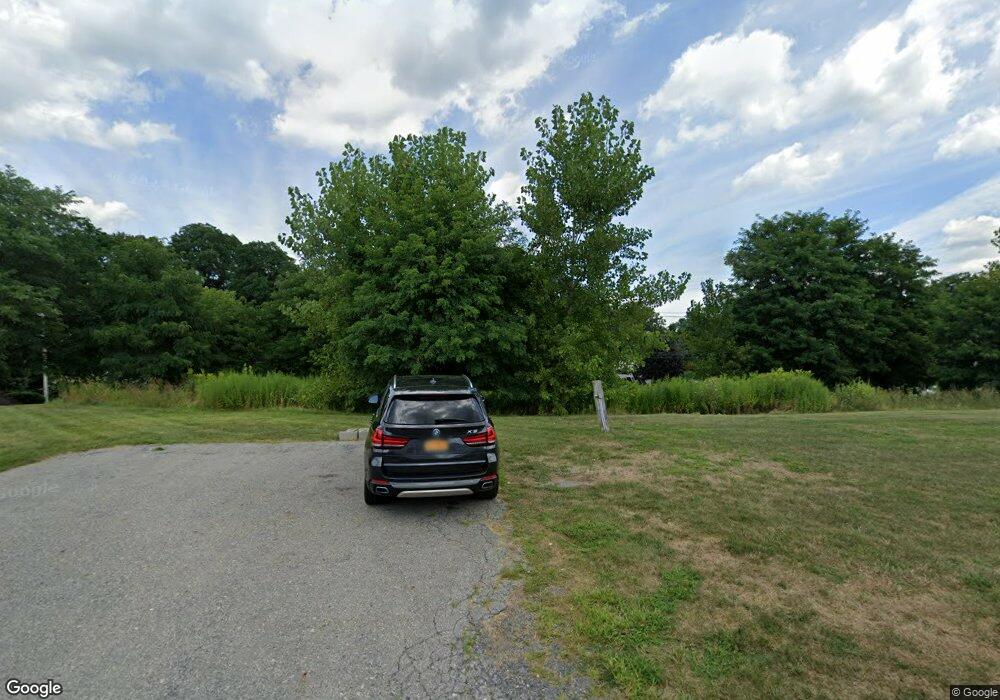606 Vly Pointe Dr Unit G Schenectady, NY 12309
2
Beds
2
Baths
2,114
Sq Ft
436
Sq Ft Lot
About This Home
This home is located at 606 Vly Pointe Dr Unit G, Schenectady, NY 12309. 606 Vly Pointe Dr Unit G is a home located in Albany County with nearby schools including Vernon School, Woodlawn Elementary School, and Woodstock Elementary School.
Create a Home Valuation Report for This Property
The Home Valuation Report is an in-depth analysis detailing your home's value as well as a comparison with similar homes in the area
Home Values in the Area
Average Home Value in this Area
Tax History Compared to Growth
Map
Nearby Homes
- 605 Vly Pointe Dr
- 807 Vly Pointe Dr
- 601 Vly Pointe Dr
- 388 Vly Rd
- 15 Ashford Ln
- 930 Riverview Rd
- 6 Oaktree Ln
- 2965 Hillcrest Rd
- 11 Gabby Ct
- 227 Shaker Ridge Dr
- 76 Tamarack Ln
- 2808 Troy Schenectady Rd
- 817 Lishakill Rd
- 2 Amanda Way
- 69 Mary Hadge Dr
- 253 Vly Rd
- 13 Winslow Dr
- 246 Lisha Kill Rd
- 145 Killarney Dr
- 142 Killarney Dr
- 605 Vly Pointe Dr Unit E
- 605 Vly Point Dr
- 416 Vly Rd
- 608 Vly Pointe Dr
- 608 Vly Point Dr
- 508 Vly Point Dr Unit 508
- 508 Vly Point Dr
- 708 Vly Point Dr Unit 708
- 708 Vly Point Dr
- 507 Vly Point Dr
- 507 Vly Point Dr
- 706 Vly Point Dr
- 706 Vly Point Dr
- 707 Vly Point Dr Unit 707
- 707 Vly Point Dr
- 705 Vly Point Dr
- 705 Vly Point Dr
- 506 Vly Point Dr
- 506 Vly Point Dr
- 505 Vly Point Dr
