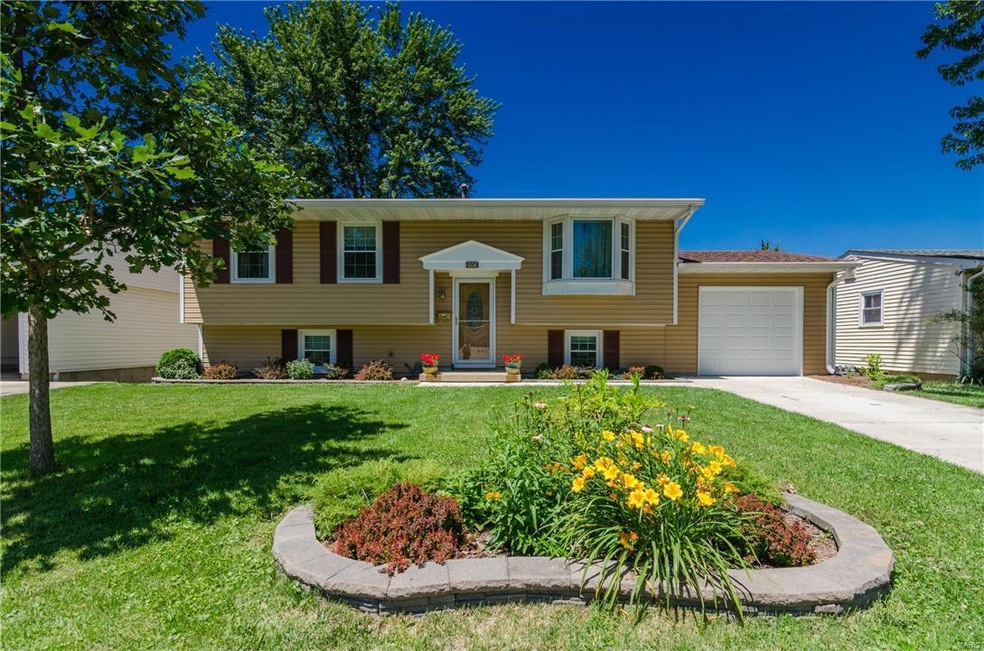
606 W Jefferson St O Fallon, IL 62269
Estimated Value: $185,000 - $222,000
Highlights
- Deck
- Wood Flooring
- Built-in Bookshelves
- Hinchcliffe Elementary School Rated A
- 1 Car Attached Garage
- 90% Forced Air Heating and Cooling System
About This Home
As of July 2017Roomy bi-level boasts of 4 bedrooms, lower level family room with built-in bookcases, spacious yard, efficiently designed kitchen with some updates and all appliances included. The furnace is high-efficiency with a hepa filter for allergies. New roof and gutters in 2012, windows in 2008. The garage is newer and includes an a/c window unit but heater does not work. The deck just off the kitchen is newer and great for out-door entertaining. Lots of flowering plants add interest to the landscaping.
Last Agent to Sell the Property
Coldwell Banker Brown Realtors License #475.128942 Listed on: 06/08/2017

Home Details
Home Type
- Single Family
Est. Annual Taxes
- $3,855
Year Built
- 1964
Lot Details
- 7,187 Sq Ft Lot
- Lot Dimensions are 60x115
Parking
- 1 Car Attached Garage
Home Design
- Bi-Level Home
- Vinyl Siding
Interior Spaces
- Built-in Bookshelves
- Family Room
- Combination Kitchen and Dining Room
- Wood Flooring
- Partially Finished Basement
- Walk-Out Basement
Kitchen
- Electric Cooktop
- Microwave
- Dishwasher
- Disposal
Bedrooms and Bathrooms
Laundry
- Dryer
- Washer
Outdoor Features
- Deck
Utilities
- 90% Forced Air Heating and Cooling System
- Cooling System Mounted To A Wall/Window
- Heating System Uses Gas
- Gas Water Heater
Ownership History
Purchase Details
Home Financials for this Owner
Home Financials are based on the most recent Mortgage that was taken out on this home.Purchase Details
Purchase Details
Home Financials for this Owner
Home Financials are based on the most recent Mortgage that was taken out on this home.Similar Homes in O Fallon, IL
Home Values in the Area
Average Home Value in this Area
Purchase History
| Date | Buyer | Sale Price | Title Company |
|---|---|---|---|
| Homrig Sarah E | $128,500 | Fatic | |
| Patterson Martha H | -- | None Available | |
| Thomas William H | -- | None Available | |
| Thomas William H | $107,000 | Fatic |
Mortgage History
| Date | Status | Borrower | Loan Amount |
|---|---|---|---|
| Open | Homric Sarah E | $110,000 | |
| Closed | Homrig Sarah E | $122,075 | |
| Previous Owner | Thomas William H | $19,000 | |
| Previous Owner | Thomas William H | $77,650 | |
| Previous Owner | Thomas William H | $85,600 | |
| Previous Owner | Gainor Richard J | $51,481 |
Property History
| Date | Event | Price | Change | Sq Ft Price |
|---|---|---|---|---|
| 07/18/2017 07/18/17 | Sold | $128,500 | 0.0% | $86 / Sq Ft |
| 06/19/2017 06/19/17 | Pending | -- | -- | -- |
| 06/08/2017 06/08/17 | For Sale | $128,500 | -- | $86 / Sq Ft |
Tax History Compared to Growth
Tax History
| Year | Tax Paid | Tax Assessment Tax Assessment Total Assessment is a certain percentage of the fair market value that is determined by local assessors to be the total taxable value of land and additions on the property. | Land | Improvement |
|---|---|---|---|---|
| 2023 | $3,855 | $50,881 | $7,357 | $43,524 |
| 2022 | $3,646 | $46,779 | $6,764 | $40,015 |
| 2021 | $3,088 | $44,898 | $6,786 | $38,112 |
| 2020 | $3,057 | $42,500 | $6,423 | $36,077 |
| 2019 | $2,975 | $42,500 | $6,423 | $36,077 |
| 2018 | $2,885 | $41,267 | $6,237 | $35,030 |
| 2017 | $2,665 | $37,356 | $6,503 | $30,853 |
| 2016 | $2,653 | $36,484 | $6,351 | $30,133 |
| 2014 | $2,927 | $36,063 | $6,278 | $29,785 |
| 2013 | $2,463 | $34,397 | $6,182 | $28,215 |
Agents Affiliated with this Home
-
Sally Hohn

Seller's Agent in 2017
Sally Hohn
Coldwell Banker Brown Realtors
(618) 623-8924
80 Total Sales
-
Iean Finley

Buyer's Agent in 2017
Iean Finley
eXp Realty
(618) 401-8682
176 Total Sales
Map
Source: MARIS MLS
MLS Number: MIS17046708
APN: 04-30.0-202-003
- 205 Willow Dr
- 605 W Madison St
- 612 Linden Ct
- 904 Juniper Dr
- 905 Montebello Ln
- 215 W Washington St
- 131 Douglas Ave
- 204 W State St
- 304 W 3rd St
- 102 E Jefferson St
- 421 Eagle Terrace Dr
- 108 W Orchard St
- 0 Glen Hollow Dr
- 708 Michael St Unit 81
- 161 Eagle Ridge Unit 161-306
- 711 Michael St Unit 80
- 106 Jennifer Ct
- 113 Elm St
- 754 Michael St Unit 10
- 217 E 4th St
- 606 W Jefferson St
- 604 W Jefferson St
- 608 W Jefferson St
- 602 W Jefferson St
- 521 Osage Dr
- 412 Magnolia Dr
- 610 W Jefferson St
- 408 Magnolia Dr
- 517 Osage Dr
- 605 W Jefferson St
- 607 W Jefferson St
- 603 W Jefferson St
- 600 W Jefferson St
- 416 Magnolia Dr
- 609 W Jefferson St
- 306 Spruce St
- 513 Osage Dr
- 508 W Jefferson St
- 611 W Jefferson St
- 304 Spruce St
