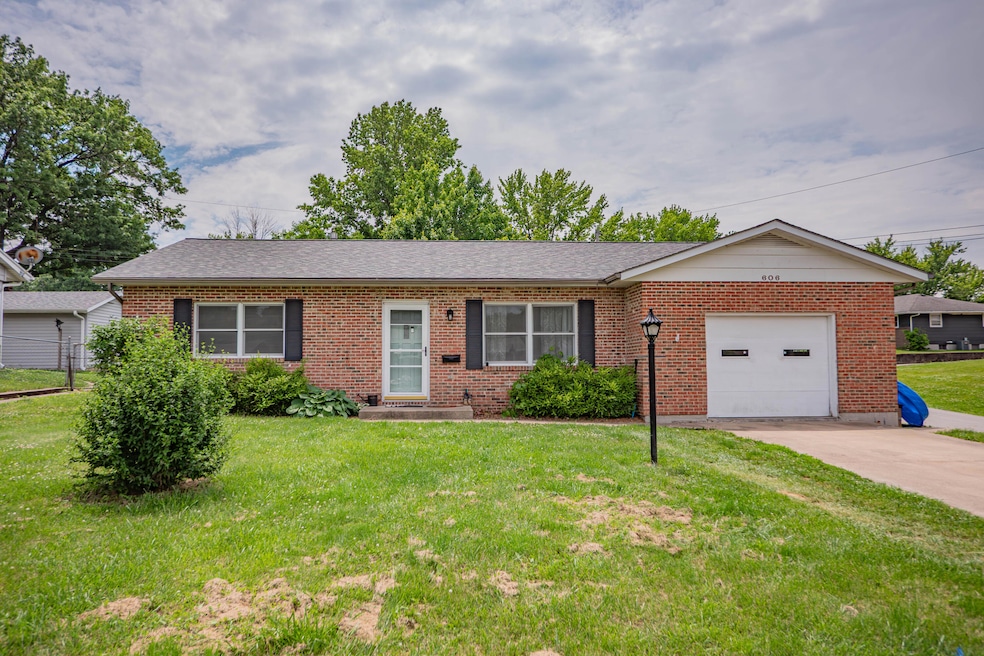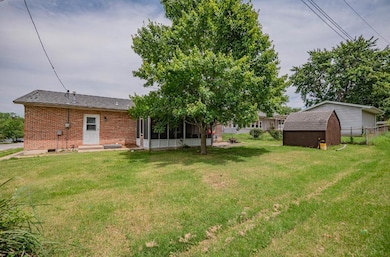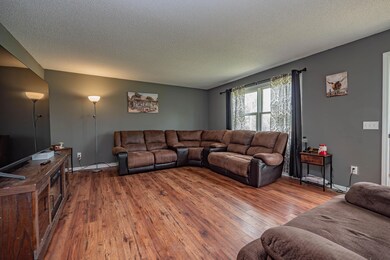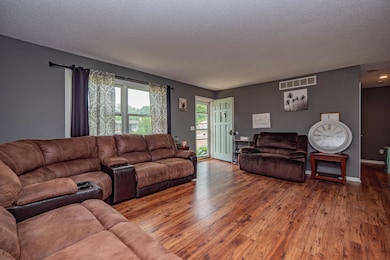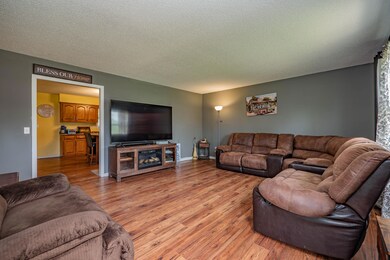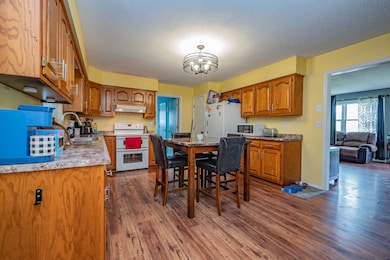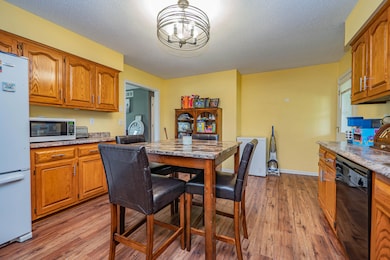
606 W Longview St Moberly, MO 65270
Estimated payment $1,088/month
Total Views
226
2
Beds
1.5
Baths
1,442
Sq Ft
$118
Price per Sq Ft
Highlights
- Very Popular Property
- Sun or Florida Room
- First Floor Utility Room
- Ranch Style House
- No HOA
- Screened Porch
About This Home
Looking for that great 1st place, or maybe a comfy downsize? This DARLING 2 bedroom, 1.5 bath home features a breezy, screened in sun porch, large mudroom/laundry combo, attic fan, eat-in kitchen and an easy-care yard on a corner lot. All on one level, on the end of Longview West - don't let this one get away.
Home Details
Home Type
- Single Family
Est. Annual Taxes
- $1,658
Year Built
- Built in 1984
Lot Details
- 8,744 Sq Ft Lot
- Lot Dimensions are 122.3 x 71.5
Parking
- 1 Car Attached Garage
- Garage Door Opener
Home Design
- Ranch Style House
- Brick Veneer
- Concrete Foundation
- Poured Concrete
- Architectural Shingle Roof
Interior Spaces
- 1,442 Sq Ft Home
- Sun or Florida Room
- Screened Porch
- First Floor Utility Room
- Utility Room
- Laminate Flooring
- Attic Fan
Kitchen
- Eat-In Kitchen
- Electric Range
- Microwave
- Dishwasher
- Laminate Countertops
- Disposal
Bedrooms and Bathrooms
- 2 Bedrooms
- Bathroom on Main Level
Laundry
- Laundry on main level
- Washer and Dryer Hookup
Basement
- Exterior Basement Entry
- Crawl Space
Home Security
- Smart Thermostat
- Fire and Smoke Detector
Outdoor Features
- Screened Patio
- Storage Shed
Schools
- South Park Elementary School
- Moberly Jr Hi Middle School
- Moberly Sr Hi High School
Utilities
- Central Air
- Heat Pump System
- Programmable Thermostat
Community Details
- No Home Owners Association
- Moberly Subdivision
Listing and Financial Details
- Assessor Parcel Number 10-1.0-12.0-2.0-000-101.000
Map
Create a Home Valuation Report for This Property
The Home Valuation Report is an in-depth analysis detailing your home's value as well as a comparison with similar homes in the area
Home Values in the Area
Average Home Value in this Area
Tax History
| Year | Tax Paid | Tax Assessment Tax Assessment Total Assessment is a certain percentage of the fair market value that is determined by local assessors to be the total taxable value of land and additions on the property. | Land | Improvement |
|---|---|---|---|---|
| 2024 | $1,637 | $22,480 | $1,615 | $20,865 |
| 2023 | $1,662 | $22,480 | $1,615 | $20,865 |
| 2022 | $1,561 | $21,680 | $1,615 | $20,065 |
| 2021 | $1,560 | $21,680 | $1,615 | $20,065 |
| 2020 | $1,560 | $21,680 | $1,615 | $20,065 |
| 2019 | $1,557 | $21,680 | $1,615 | $20,065 |
| 2018 | $1,552 | $21,680 | $1,615 | $20,065 |
| 2017 | $1,549 | $21,680 | $0 | $0 |
| 2016 | $1,377 | $19,380 | $0 | $0 |
| 2014 | -- | $18,180 | $0 | $0 |
| 2013 | -- | $18,180 | $0 | $0 |
| 2012 | -- | $18,390 | $0 | $0 |
Source: Public Records
Property History
| Date | Event | Price | Change | Sq Ft Price |
|---|---|---|---|---|
| 06/06/2025 06/06/25 | For Sale | $169,900 | +13.3% | $118 / Sq Ft |
| 12/23/2021 12/23/21 | Sold | -- | -- | -- |
| 11/13/2021 11/13/21 | Pending | -- | -- | -- |
| 10/28/2021 10/28/21 | For Sale | $149,900 | +15.4% | $104 / Sq Ft |
| 04/17/2020 04/17/20 | Sold | -- | -- | -- |
| 03/04/2020 03/04/20 | Pending | -- | -- | -- |
| 02/28/2020 02/28/20 | For Sale | $129,900 | -- | $90 / Sq Ft |
Source: Columbia Board of REALTORS®
Purchase History
| Date | Type | Sale Price | Title Company |
|---|---|---|---|
| Warranty Deed | -- | None Available | |
| Warranty Deed | -- | None Available | |
| Quit Claim Deed | -- | None Available | |
| Warranty Deed | -- | None Available | |
| Warranty Deed | -- | -- |
Source: Public Records
Mortgage History
| Date | Status | Loan Amount | Loan Type |
|---|---|---|---|
| Open | $147,474 | Stand Alone Refi Refinance Of Original Loan | |
| Previous Owner | $124,747 | New Conventional | |
| Previous Owner | $34,000 | No Value Available | |
| Previous Owner | $34,000 | No Value Available | |
| Previous Owner | $100,000 | No Value Available |
Source: Public Records
Similar Homes in Moberly, MO
Source: Columbia Board of REALTORS®
MLS Number: 427620
APN: 10-1.0-12.0-2.0-000-101.000
Nearby Homes
- 605 Shumate Ave
- 920 Maurwood Cir
- 1000 S Williams St
- 1220 Shepherds Dr
- 902 Gilman St
- 817 Gilman St
- 407 Epperson St
- 513 S Clark St
- 319 Epperson St
- 419 S 4th St
- 514 S Clark St
- 1130 Beuth Rd
- 208 Edgewood Terrace
- 828 Cleveland Ave
- 710 W Rollins St
- 712 W Rollins St
- 417 E Lee St
- 1215 Quail Haven Dr
- 1471 Trails End
