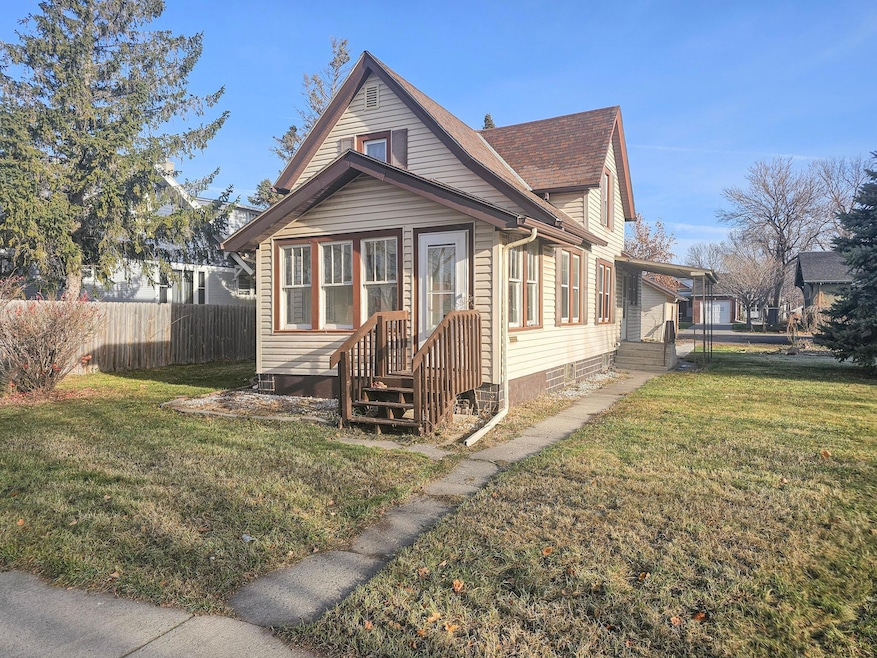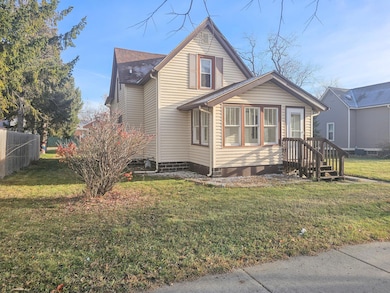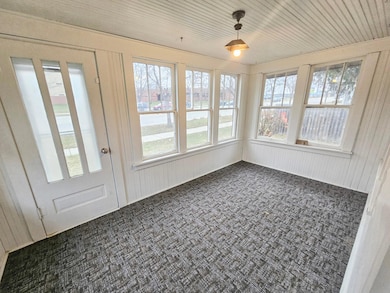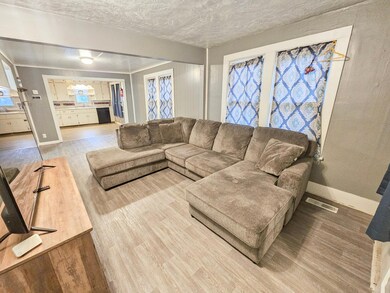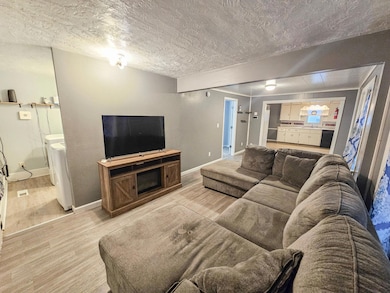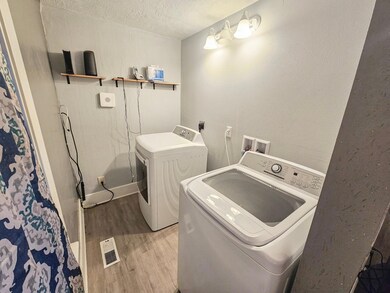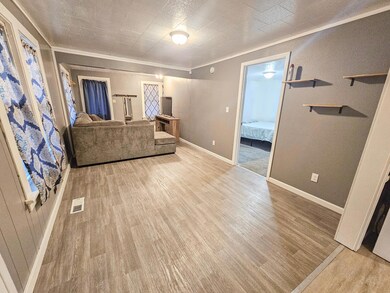606 W Main St Marshall, MN 56258
Estimated payment $951/month
Highlights
- No HOA
- Laundry Room
- Combination Dining and Living Room
- Porch
- Forced Air Heating and Cooling System
- En-Suite Bathroom
About This Home
Welcome to 606 W Main Street in Marshall!
If you’ve been looking for a home with character and modern updates, this one has it all. This home has been refreshed throughout while still keeping its charm. Step into the enclosed front porch — perfect for morning coffee — and then into an open living, dining, and kitchen space with updated vinyl plank flooring and clean white trim that really brightens everything up. The main level is set up for easy living with a primary bedroom and with a new private 3/4 bath, plus the seller added main-level laundry for extra convenience. Head upstairs and you’ll find three more bedrooms along with an updated 3/4 bath, giving everyone plenty of room and flexibility. The basement is wide open and great for storage. This home also features several important updates, including newer windows, furnace, and central AC, along with low-maintenance vinyl siding. A two-car garage rounds out the property. Located right in downtown Marshall, you’re close to shopping, restaurants, and everything the community has to offer. This home is move-in ready and waiting for its next owner to enjoy!
Home Details
Home Type
- Single Family
Est. Annual Taxes
- $1,518
Year Built
- Built in 1920
Lot Details
- 8,059 Sq Ft Lot
- Lot Dimensions are 60'x132'
Parking
- 2 Car Garage
Home Design
- Vinyl Siding
Interior Spaces
- 1,333 Sq Ft Home
- 1.5-Story Property
- Combination Dining and Living Room
Kitchen
- Range
- Dishwasher
Bedrooms and Bathrooms
- 4 Bedrooms
- En-Suite Bathroom
- 2 Bathrooms
Laundry
- Laundry Room
- Dryer
- Washer
Basement
- Basement Fills Entire Space Under The House
- Block Basement Construction
Additional Features
- Porch
- Forced Air Heating and Cooling System
Community Details
- No Home Owners Association
- Auditors 01 Subdivision
Listing and Financial Details
- Assessor Parcel Number 271110040
Map
Home Values in the Area
Average Home Value in this Area
Tax History
| Year | Tax Paid | Tax Assessment Tax Assessment Total Assessment is a certain percentage of the fair market value that is determined by local assessors to be the total taxable value of land and additions on the property. | Land | Improvement |
|---|---|---|---|---|
| 2025 | $1,518 | $117,600 | $12,000 | $105,600 |
| 2024 | $538 | $112,000 | $12,000 | $100,000 |
| 2023 | $564 | $60,700 | $12,000 | $48,700 |
| 2022 | $526 | $60,100 | $12,000 | $48,100 |
| 2021 | $506 | $52,700 | $12,000 | $40,700 |
| 2020 | $530 | $49,800 | $12,000 | $37,800 |
| 2019 | $470 | $53,200 | $12,000 | $41,200 |
| 2018 | $680 | $50,800 | $12,000 | $38,800 |
| 2017 | $680 | $50,800 | $12,000 | $38,800 |
| 2016 | $702 | $0 | $0 | $0 |
| 2015 | -- | $0 | $0 | $0 |
| 2014 | -- | $0 | $0 | $0 |
Property History
| Date | Event | Price | List to Sale | Price per Sq Ft | Prior Sale |
|---|---|---|---|---|---|
| 11/21/2025 11/21/25 | For Sale | $160,000 | +29.0% | $120 / Sq Ft | |
| 09/15/2023 09/15/23 | Sold | $124,000 | +7.9% | $80 / Sq Ft | View Prior Sale |
| 08/09/2023 08/09/23 | Pending | -- | -- | -- | |
| 08/09/2023 08/09/23 | For Sale | $114,900 | -7.3% | $74 / Sq Ft | |
| 05/22/2023 05/22/23 | Off Market | $124,000 | -- | -- | |
| 08/08/2022 08/08/22 | Price Changed | $114,900 | -6.2% | $74 / Sq Ft | |
| 07/01/2022 07/01/22 | For Sale | $122,500 | -- | $79 / Sq Ft |
Purchase History
| Date | Type | Sale Price | Title Company |
|---|---|---|---|
| Deed | $124,000 | -- | |
| Warranty Deed | $124,000 | Lyon County Abstract & Title |
Mortgage History
| Date | Status | Loan Amount | Loan Type |
|---|---|---|---|
| Open | $111,600 | New Conventional | |
| Closed | $111,600 | New Conventional |
Source: NorthstarMLS
MLS Number: 6820882
APN: 27-111004-0
- 700 W Main St
- 402 Mill St
- 205 W Marshall St
- 209 Walnut St
- 500 S 4th St
- 409 S 2nd St
- 409 S 1st St
- 414 Berlin Cir
- 403 N Minnesota St
- 1011 Esther Cir
- 514 Darlene Dr
- 507 Darlene Dr
- 500 Darlene Dr
- 502 Darlene Dr
- 1104 Esther Cir
- 1103 Horizon Dr
- 1106 Esther Cir
- 1107 Esther Cir
- 1108 Esther Cir
- 1109 Esther Cir
- 108 S 5th St Unit 2
- 200 S 4th St Unit 1
- 122 N 3rd St Unit 2
- 231-235 Legion Field Rd
- 103 W Lyon St
- 1116 Birch St
- 901 Pearl Ave Unit 208
- 400 Village Dr
- 901 Country Club Dr Unit 304
- 901 Country Club Dr Unit 101
- 901 Country Club Dr Unit 204
- 1010 Clarice Ave
- 211 N Chapman St
- 116 S Sherwood St
- 1440 9th St Unit 2
- 232 Fremont St S
- 200 1st Ave Unit 108
Ask me questions while you tour the home.
