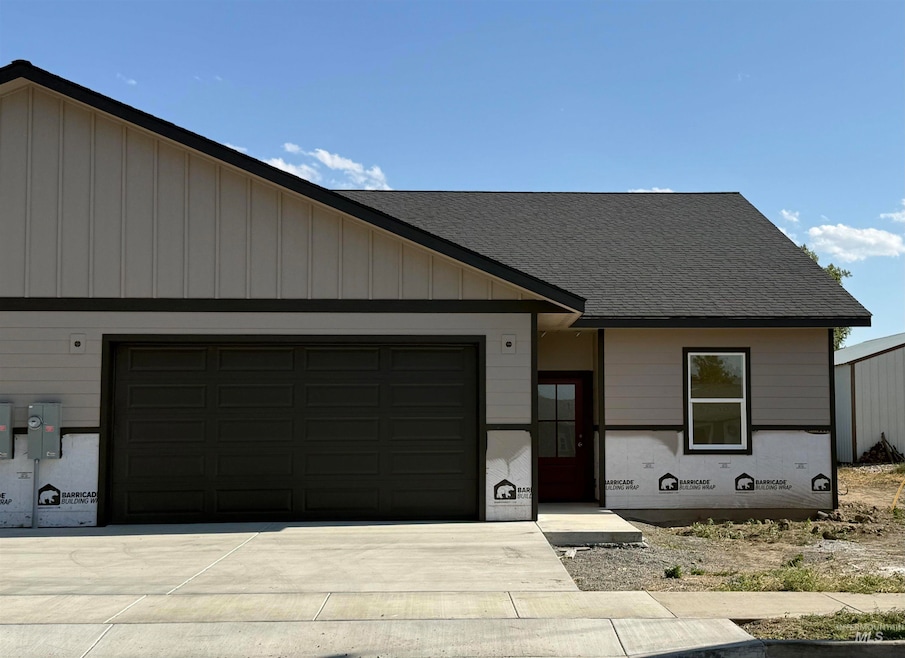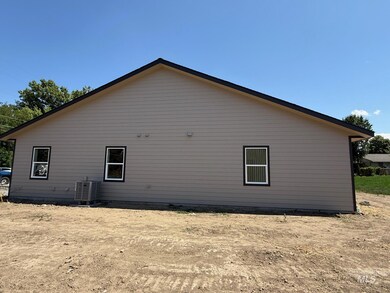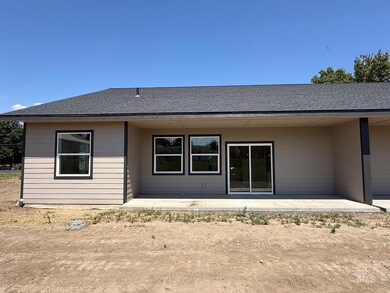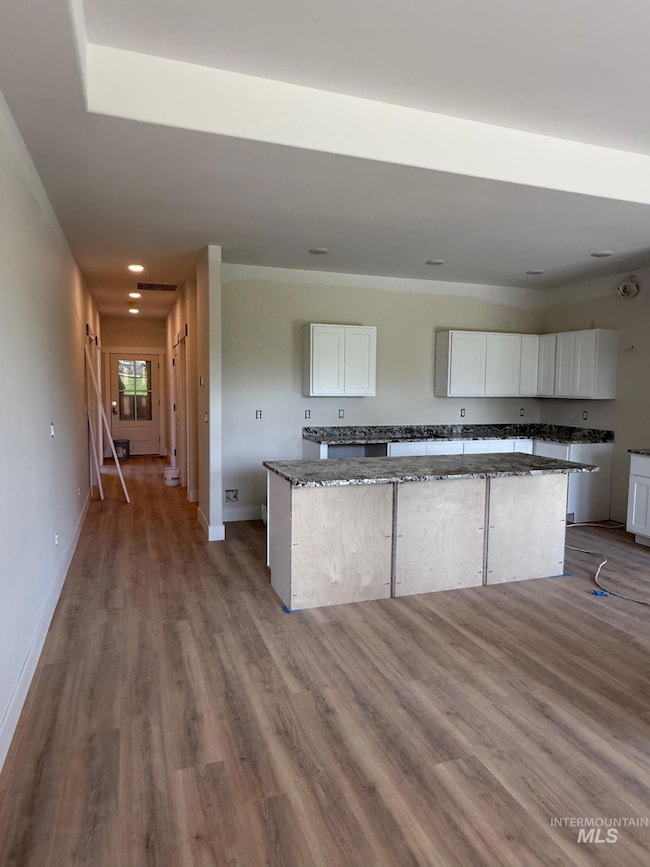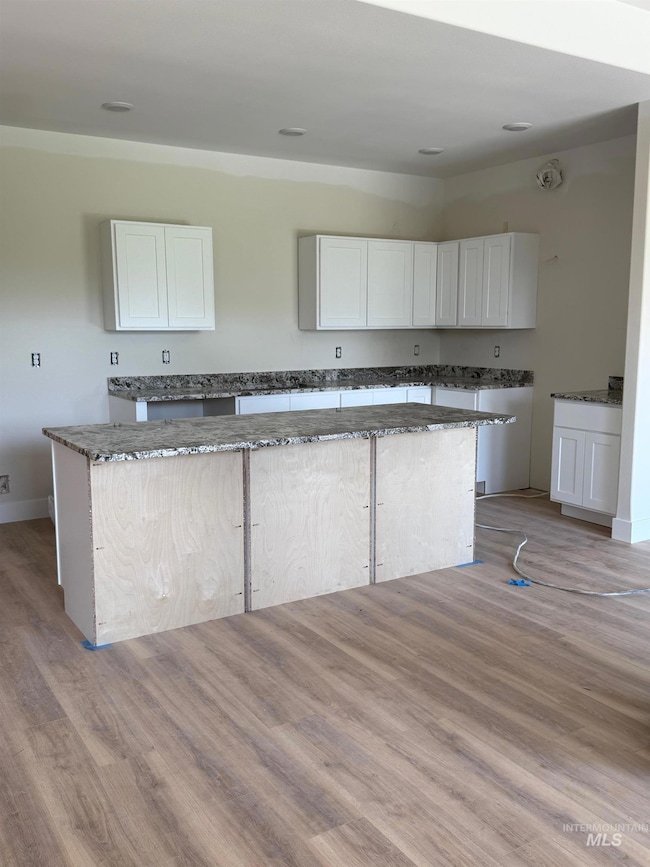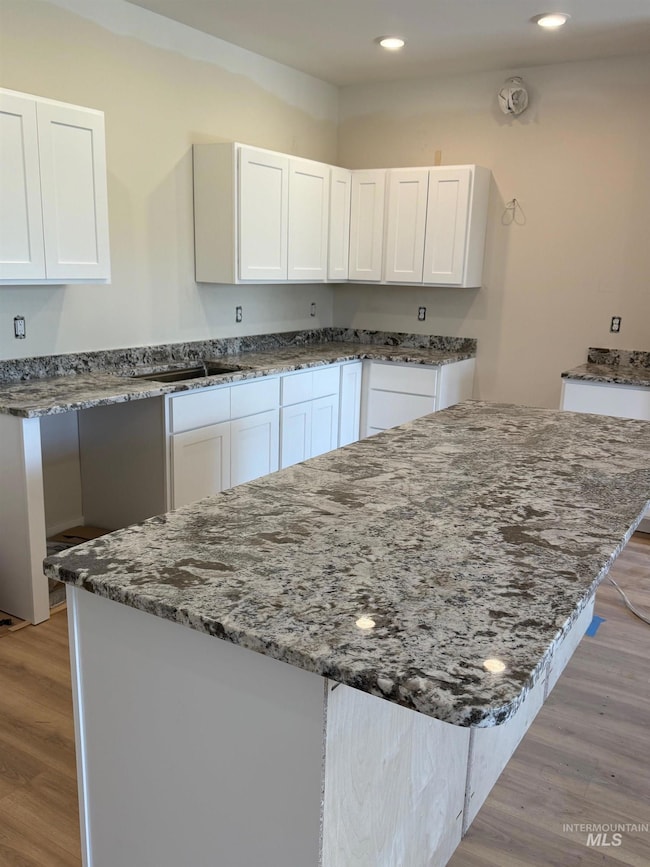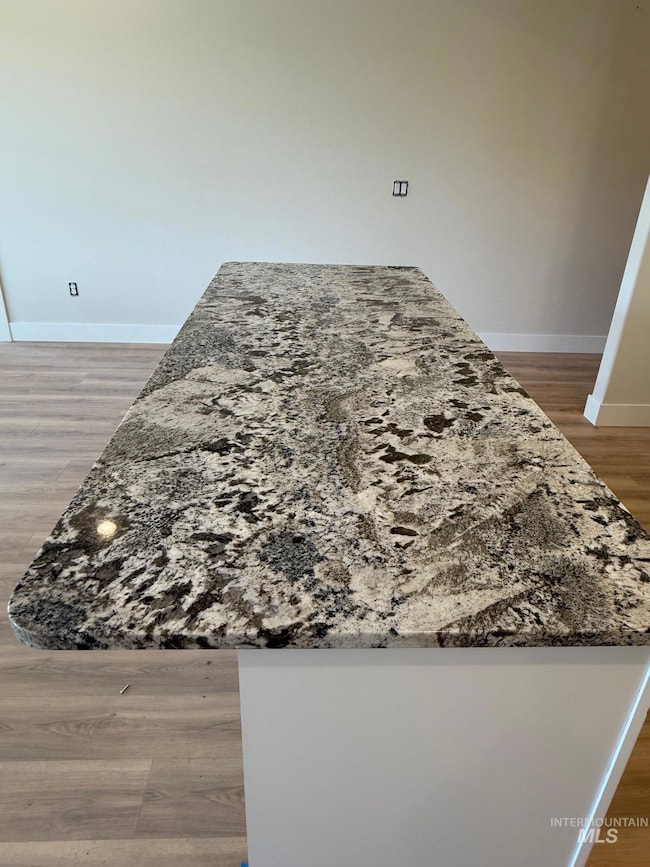606 Warner Ave Unit A Lewiston, ID 83501
Estimated payment $2,585/month
Total Views
4,627
3
Beds
2
Baths
1,506
Sq Ft
$315
Price per Sq Ft
Highlights
- New Construction
- Kitchen Island
- 2 Car Garage
- Covered Patio or Porch
- 1-Story Property
- No Heating
About This Home
Great Lewiston Orchards location- close to schools. Don't miss out on this brand new townhouse. 3 bedrooms. 2 bathrooms. Quality built home with 10' ceilings in the living room. Kitchen has an island, pantry, and granite counter tops. Bathroom has tiled shower. Appliances included. Nice covered patio in the backyard - will even be landscaped!
Townhouse Details
Home Type
- Townhome
Est. Annual Taxes
- $988
Year Built
- Built in 2025 | New Construction
Lot Details
- 7,797 Sq Ft Lot
- Lot Dimensions are 100x78.06
Parking
- 2 Car Garage
Home Design
- Tile Roof
- HardiePlank Type
Interior Spaces
- 1,506 Sq Ft Home
- 1-Story Property
- Kitchen Island
Bedrooms and Bathrooms
- 3 Main Level Bedrooms
- 2 Bathrooms
Outdoor Features
- Covered Patio or Porch
Schools
- Mcghee Elementary School
- Jenifer Middle School
- Lewiston High School
Utilities
- No Cooling
- No Heating
Community Details
- Built by Greco Construction
Listing and Financial Details
- Assessor Parcel Number RPL11480010030
Map
Create a Home Valuation Report for This Property
The Home Valuation Report is an in-depth analysis detailing your home's value as well as a comparison with similar homes in the area
Home Values in the Area
Average Home Value in this Area
Property History
| Date | Event | Price | List to Sale | Price per Sq Ft |
|---|---|---|---|---|
| 04/11/2025 04/11/25 | For Sale | $475,000 | -- | $315 / Sq Ft |
Source: Intermountain MLS
Source: Intermountain MLS
MLS Number: 98942634
Nearby Homes
- 531 Linden Dr Unit 3
- 531 Linden Dr
- 2704 17th St
- 557 Park St Unit 14
- 502 Delsol Ln
- 411 12th St
- 407 Adams Ln Unit B
- 620 5th St Unit 2
- 627 3rd St Unit 1
- 309 6th Ave Unit B
- 302 1st Ave Unit 1
- 1222 Highland Ave
- 1388 Poplar St
- 950 Vineland Dr
- 325 1st Ave
- 325 1st Ave Unit A
- 1630 S Main St
- 2312 White Ave
- 1006 S Main St
- 1392 Edington Ave
