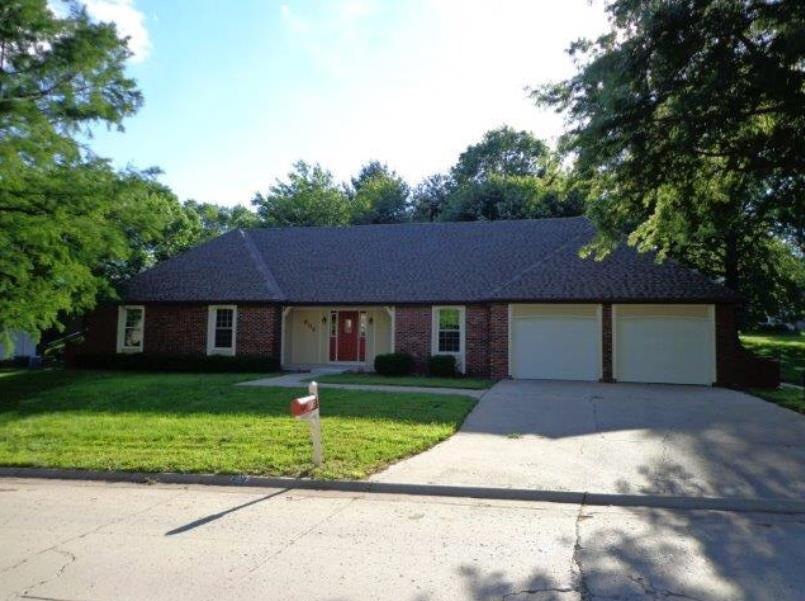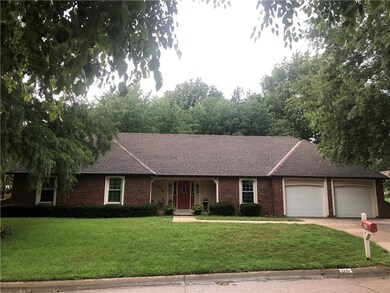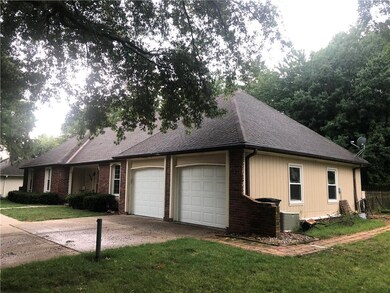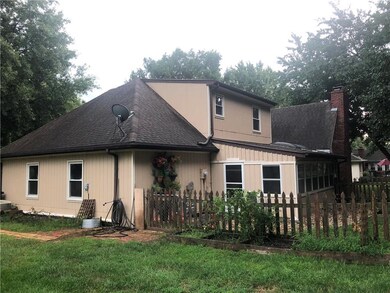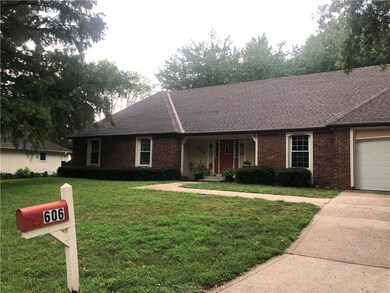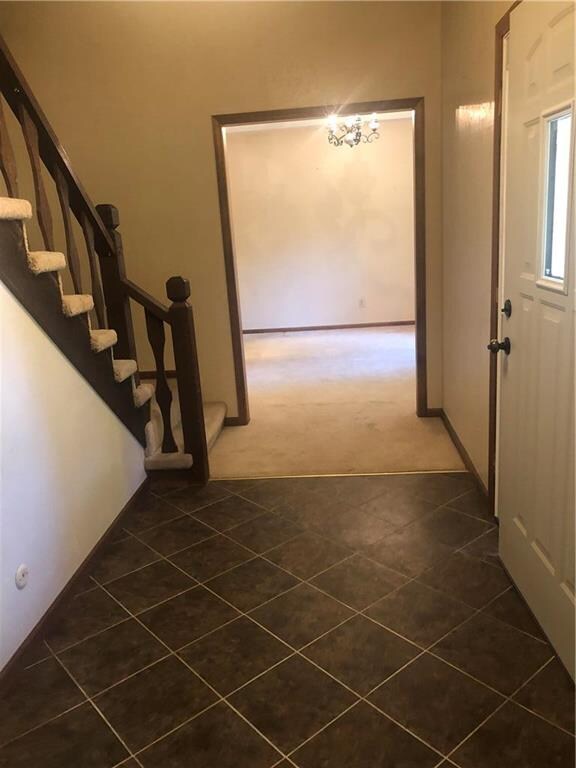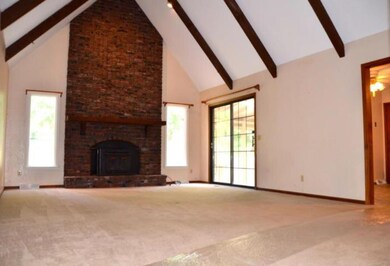
606 Woodcrest Dr Saint Joseph, MO 64506
East Saint Joseph NeighborhoodEstimated Value: $325,000 - $436,000
Highlights
- Living Room with Fireplace
- Sun or Florida Room
- Enclosed patio or porch
- Traditional Architecture
- Formal Dining Room
- 2 Car Attached Garage
About This Home
As of November 2019Custom floor plan, 5 bedrooms plus a bonus room, 4 bath, formal living room, formal dining room, LL rec room, sun porch and so much more! 3,500 + sq ft, 2 fireplaces, workshop and commercial stove. 3 bedrooms on main floor (including large master bedroom & bath, laundry on main floor. Upstairs 4th bedroom. Brand new, full roof put on completed Sept., 16, 2019.
Last Agent to Sell the Property
BHHS Stein & Summers License #2001033801 Listed on: 08/20/2019

Home Details
Home Type
- Single Family
Est. Annual Taxes
- $2,491
Year Built
- Built in 1979
Lot Details
- Lot Dimensions are 130.38x144.86
- Paved or Partially Paved Lot
Parking
- 2 Car Attached Garage
- Front Facing Garage
Home Design
- Traditional Architecture
- Composition Roof
Interior Spaces
- Ceiling Fan
- Wood Burning Fireplace
- Living Room with Fireplace
- 2 Fireplaces
- Formal Dining Room
- Sun or Florida Room
Kitchen
- Eat-In Kitchen
- Electric Oven or Range
- Dishwasher
- Disposal
Bedrooms and Bathrooms
- 5 Bedrooms
- 4 Full Bathrooms
Finished Basement
- Basement Fills Entire Space Under The House
- Fireplace in Basement
- Sub-Basement: Workshop
Schools
- Central High School
Additional Features
- Enclosed patio or porch
- Central Air
Community Details
- Stonecrest Subdivision
Listing and Financial Details
- Assessor Parcel Number 06-1.0-11-001-001-157.000
Ownership History
Purchase Details
Home Financials for this Owner
Home Financials are based on the most recent Mortgage that was taken out on this home.Purchase Details
Home Financials for this Owner
Home Financials are based on the most recent Mortgage that was taken out on this home.Purchase Details
Home Financials for this Owner
Home Financials are based on the most recent Mortgage that was taken out on this home.Purchase Details
Home Financials for this Owner
Home Financials are based on the most recent Mortgage that was taken out on this home.Similar Homes in Saint Joseph, MO
Home Values in the Area
Average Home Value in this Area
Purchase History
| Date | Buyer | Sale Price | Title Company |
|---|---|---|---|
| Burg Gary D | -- | First American Title | |
| Breese Sidney S | -- | Advantage Title Llc | |
| Pa J N R Properties Lp | -- | First American Title | |
| Co Nodaway Valley Bank | $142,864 | None Available |
Mortgage History
| Date | Status | Borrower | Loan Amount |
|---|---|---|---|
| Open | Burg Sandra K | $149,000 | |
| Closed | Burg Gary D | $146,800 | |
| Previous Owner | Breese Sidney S | $166,400 | |
| Previous Owner | Pa J N R Properties Lp | $122,960 |
Property History
| Date | Event | Price | Change | Sq Ft Price |
|---|---|---|---|---|
| 11/01/2019 11/01/19 | Sold | -- | -- | -- |
| 10/06/2019 10/06/19 | Pending | -- | -- | -- |
| 10/04/2019 10/04/19 | Price Changed | $183,500 | -8.2% | $49 / Sq Ft |
| 09/25/2019 09/25/19 | Price Changed | $199,900 | -3.9% | $53 / Sq Ft |
| 09/18/2019 09/18/19 | Price Changed | $208,000 | +5.1% | $55 / Sq Ft |
| 09/18/2019 09/18/19 | For Sale | $198,000 | 0.0% | $53 / Sq Ft |
| 08/22/2019 08/22/19 | Pending | -- | -- | -- |
| 08/20/2019 08/20/19 | For Sale | $198,000 | -- | $53 / Sq Ft |
Tax History Compared to Growth
Tax History
| Year | Tax Paid | Tax Assessment Tax Assessment Total Assessment is a certain percentage of the fair market value that is determined by local assessors to be the total taxable value of land and additions on the property. | Land | Improvement |
|---|---|---|---|---|
| 2024 | $2,743 | $38,330 | $5,890 | $32,440 |
| 2023 | $2,743 | $38,330 | $5,890 | $32,440 |
| 2022 | $2,532 | $38,330 | $5,890 | $32,440 |
| 2021 | $2,543 | $38,330 | $5,890 | $32,440 |
| 2020 | $2,527 | $38,330 | $5,890 | $32,440 |
| 2019 | $2,758 | $43,380 | $5,890 | $37,490 |
| 2018 | $2,490 | $43,380 | $5,890 | $37,490 |
| 2017 | $2,467 | $43,380 | $0 | $0 |
| 2015 | $2,405 | $43,380 | $0 | $0 |
| 2014 | $2,405 | $43,380 | $0 | $0 |
Agents Affiliated with this Home
-
Laura Wyeth

Seller's Agent in 2019
Laura Wyeth
BHHS Stein & Summers
(816) 387-6899
20 in this area
79 Total Sales
-
Lynne Stover

Seller Co-Listing Agent in 2019
Lynne Stover
BHHS Stein & Summers
(816) 262-7787
21 in this area
85 Total Sales
-
Matthew Paden

Buyer's Agent in 2019
Matthew Paden
REECENICHOLS-IDE CAPITAL
(816) 233-5200
25 in this area
81 Total Sales
Map
Source: Heartland MLS
MLS Number: 2184477
APN: 06-1.0-11-001-001-157.000
- 66 Stonecrest
- 4406 S Stonecrest Cir
- 4329 Stonecrest Dr
- 7 Stonecrest N A
- 4606 Hunters Glen Dr
- 4607 Hunters Glen Dr
- 4809 Mockingbird Ln
- 4926 Mockingbird Ln
- 1506 N 43rd St
- 5004 Mulberry Terrace
- 5008 Mulberry Terrace
- 5126 Briarwood Ln
- 5014 Mulberry Terrace
- 5016 Mulberry Terrace
- 1524 N 42nd Terrace
- 1706 N Leonard Rd
- 4415 Appletree Ct
- 714 S Woodbine Rd
- 1505 Safari Dr
- 1806 N Woodbine Rd
- 606 Woodcrest Dr
- 602 Woodcrest Dr
- 610 Woodcrest Dr
- 4409 S Stonecrest Cir
- 4406 Hillcrest Dr
- 4402 Hillcrest Dr
- 605 Woodcrest Dr
- 609 Woodcrest Dr
- 601 Woodcrest Dr
- 613 Woodcrest Dr
- 4405 S Stonecrest Cir
- 506 Woodcrest Dr
- 4322 Hillcrest Dr
- 4413 Hillcrest Dr
- 701 Woodcrest Dr
- 509 Woodcrest Dr
- 4409 Hillcrest Dr
- 4410 S Stonecrest Cir
- 4405 Hillcrest Dr
