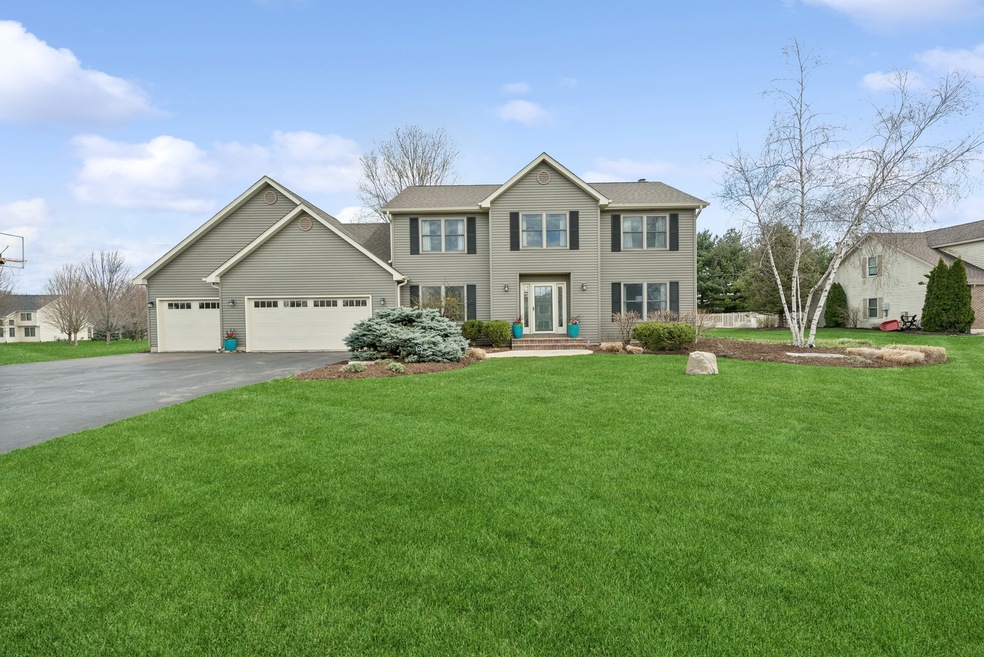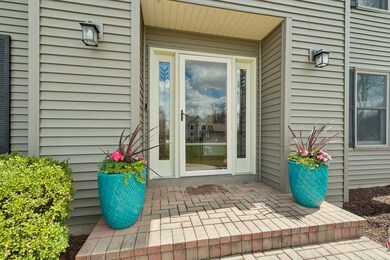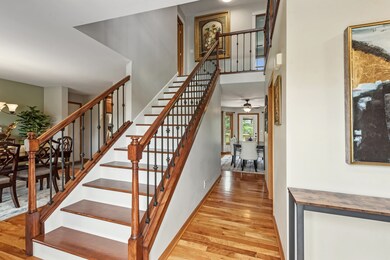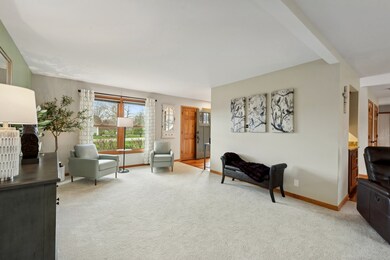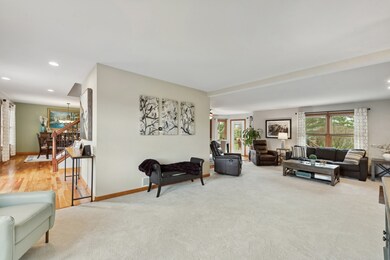
606 Woodridge Trail McHenry, IL 60050
Estimated Value: $488,286 - $541,000
Highlights
- 0.69 Acre Lot
- Colonial Architecture
- Deck
- McHenry Community High School - Upper Campus Rated A-
- Landscaped Professionally
- Vaulted Ceiling
About This Home
As of May 2024MULTIPLE OFFERS RECEIVED. It's All About The Details! Over-The-Top In Finishes Combined With Timeless Architecture Accented With, Rich Brazilian Cherry Hardwood Floors, Neutral Decor & Open Flowing Floor Plan, An Entertainers Dream! The Welcoming Foyer Hosts 2 Closets, Striking Staircase That Opens To The Formal Living Room And Family Room With Focal Point Fireplace. Like To Cook? You Will Surely Appreciate The Tastefully Updated Kitchen With An Abundance Of Gorgeous Custom 42" Cabinetry, High End Stainless Steel Appliances, Granite Counters Accented With Eye-Catching Splash, Huge Center Island/Breakfast Bar With Stylish Pendulum Lighting & Closet Pantry. The Large Informal Eating Area Offers A Dry Bar & Custom Beverage Cooler. The Spacious Formal Dining Room Has Direct Access To The Sundrenched Kitchen. Slip Away To The Luxurious Primary Suite With Vaulted Ceilings, Great Sized Walk In Closet With Custom Organization System & Updated Spa Style Bath With Dual Sinks, Custom Cabinetry Accented With Granite Counters. Relax In The Air-Jet Tub & Oversized Walk-In Shower. 2 Additional Great Sized Bedrooms With Big Closets Share Additional Updated Bath With Wainscot Accent. Work From Home? You Will Surely Appreciate The Light & Bright 2nd Floor Loft That Could Also Be Easily Converted To An Additional Bedroom If Desired. Need More Space? This Home Offers A Full-Unfinished Basement With Bath Rough In With A Newer Grinder Pump. Outdoor Lovers Will Surely Appreciate The Beautiful Homesite Nestled Amongst Perennial Gardens, Entertainment Sized Composit Deck Overlooking The Huge Backyard. Oversized, Heated 3 Car Garage! So Much More To Appreciate Such As: Anderson Windows, Newer roof & Siding, Newer Hot Water Heater, Updated HVAC, Newer Water Filtration System, Newer Water Softener. Stones Throw To Shops, Restaurants, Downtown McHenry, Metra Train & Major Roads. Don't Miss It! Home-SWEET-Home!
Home Details
Home Type
- Single Family
Est. Annual Taxes
- $9,887
Year Built
- Built in 1995 | Remodeled in 2021
Lot Details
- 0.69 Acre Lot
- Lot Dimensions are 159x196x145x207
- Property has an invisible fence for dogs
- Landscaped Professionally
HOA Fees
- $5 Monthly HOA Fees
Parking
- 3 Car Attached Garage
- Heated Garage
- Garage Transmitter
- Garage Door Opener
- Driveway
- Parking Included in Price
Home Design
- Colonial Architecture
- Asphalt Roof
- Vinyl Siding
- Concrete Perimeter Foundation
Interior Spaces
- 2,460 Sq Ft Home
- 2-Story Property
- Dry Bar
- Vaulted Ceiling
- Ceiling Fan
- Fireplace With Gas Starter
- Entrance Foyer
- Family Room with Fireplace
- Formal Dining Room
- Loft
- Storm Screens
Kitchen
- Breakfast Bar
- Range with Range Hood
- Microwave
- High End Refrigerator
- Dishwasher
- Wine Refrigerator
- Stainless Steel Appliances
- Granite Countertops
Flooring
- Wood
- Partially Carpeted
- Laminate
Bedrooms and Bathrooms
- 3 Bedrooms
- 3 Potential Bedrooms
- Walk-In Closet
- Dual Sinks
- Whirlpool Bathtub
- Separate Shower
Laundry
- Laundry in unit
- Dryer
- Washer
Unfinished Basement
- Basement Fills Entire Space Under The House
- Sump Pump
Outdoor Features
- Deck
Schools
- Valley View Elementary School
- Parkland Middle School
- Mchenry Campus High School
Utilities
- Forced Air Heating and Cooling System
- Heating System Uses Natural Gas
- Well
- Water Purifier is Owned
- Water Softener is Owned
- Private or Community Septic Tank
Community Details
- Manager Association, Phone Number (815) 669-0191
- Deerwood Estates Subdivision
- Property managed by Deerwood Estates Property Owners Ass
Listing and Financial Details
- Homeowner Tax Exemptions
Ownership History
Purchase Details
Home Financials for this Owner
Home Financials are based on the most recent Mortgage that was taken out on this home.Purchase Details
Home Financials for this Owner
Home Financials are based on the most recent Mortgage that was taken out on this home.Purchase Details
Home Financials for this Owner
Home Financials are based on the most recent Mortgage that was taken out on this home.Purchase Details
Home Financials for this Owner
Home Financials are based on the most recent Mortgage that was taken out on this home.Purchase Details
Home Financials for this Owner
Home Financials are based on the most recent Mortgage that was taken out on this home.Purchase Details
Similar Homes in the area
Home Values in the Area
Average Home Value in this Area
Purchase History
| Date | Buyer | Sale Price | Title Company |
|---|---|---|---|
| Wasik Christopher A | $485,500 | None Listed On Document | |
| Cabra Robert | $425,000 | Fidelity National Title | |
| Janshego William Eric | $350,000 | Ct | |
| Mauer Ronald J | $223,000 | -- | |
| Stiehl Roger L | $236,000 | Fox Title Company | |
| Milach Construction | $40,000 | Chicago Title |
Mortgage History
| Date | Status | Borrower | Loan Amount |
|---|---|---|---|
| Open | Wasik Christopher A | $350,100 | |
| Previous Owner | Cabra Robert | $403,750 | |
| Previous Owner | Janshego William Eric | $315,000 | |
| Previous Owner | Mauer Ronald J | $30,000 | |
| Previous Owner | Mauer Ronald J | $211,000 | |
| Previous Owner | Mauer Ronald J | $30,000 | |
| Previous Owner | Mauer Ronald J | $233,000 | |
| Previous Owner | Mauer Ronald J | $212,600 | |
| Previous Owner | Mauer Ronald J | $201,400 | |
| Previous Owner | Mauer Ronald J | $35,085 | |
| Previous Owner | Mauer Ronald J | $178,400 | |
| Previous Owner | Stiehl Roger | $36,000 | |
| Previous Owner | Stiehl Roger L | $180,000 |
Property History
| Date | Event | Price | Change | Sq Ft Price |
|---|---|---|---|---|
| 05/23/2024 05/23/24 | Sold | $485,100 | +3.4% | $197 / Sq Ft |
| 04/20/2024 04/20/24 | Pending | -- | -- | -- |
| 04/17/2024 04/17/24 | For Sale | $469,000 | +10.4% | $191 / Sq Ft |
| 07/26/2022 07/26/22 | Sold | $425,000 | +2.4% | $173 / Sq Ft |
| 06/29/2022 06/29/22 | Pending | -- | -- | -- |
| 06/23/2022 06/23/22 | For Sale | $415,000 | +18.6% | $169 / Sq Ft |
| 02/22/2021 02/22/21 | Sold | $350,000 | -4.1% | $142 / Sq Ft |
| 01/17/2021 01/17/21 | Pending | -- | -- | -- |
| 01/09/2021 01/09/21 | For Sale | $364,900 | -- | $148 / Sq Ft |
Tax History Compared to Growth
Tax History
| Year | Tax Paid | Tax Assessment Tax Assessment Total Assessment is a certain percentage of the fair market value that is determined by local assessors to be the total taxable value of land and additions on the property. | Land | Improvement |
|---|---|---|---|---|
| 2023 | $9,721 | $113,232 | $11,431 | $101,801 |
| 2022 | $9,887 | $110,077 | $20,726 | $89,351 |
| 2021 | $9,443 | $102,512 | $19,302 | $83,210 |
| 2020 | $9,134 | $98,238 | $18,497 | $79,741 |
| 2019 | $9,001 | $93,284 | $17,564 | $75,720 |
| 2018 | $10,187 | $94,890 | $17,867 | $77,023 |
| 2017 | $9,804 | $89,057 | $16,769 | $72,288 |
| 2016 | $9,498 | $83,231 | $15,672 | $67,559 |
| 2013 | -- | $80,880 | $15,429 | $65,451 |
Agents Affiliated with this Home
-
Stephanie Seplowin

Seller's Agent in 2024
Stephanie Seplowin
Coldwell Banker Realty
(847) 561-1008
11 in this area
233 Total Sales
-
Michelle Bowers
M
Buyer's Agent in 2024
Michelle Bowers
RE/MAX
(815) 690-0476
3 in this area
3 Total Sales
-

Seller's Agent in 2022
Jen Nardone
Keller Williams Success Realty
(224) 338-5478
-
Anne Hardy

Buyer's Agent in 2022
Anne Hardy
Berkshire Hathaway-Chicago
(847) 436-1075
1 in this area
154 Total Sales
-
Juliet Towne

Buyer Co-Listing Agent in 2022
Juliet Towne
Coldwell Banker Realty
(847) 219-9358
4 in this area
129 Total Sales
-
Peggy Bailey

Seller's Agent in 2021
Peggy Bailey
Baird Warner
(815) 701-8667
10 in this area
113 Total Sales
Map
Source: Midwest Real Estate Data (MRED)
MLS Number: 12031490
APN: 09-31-276-007
- 7212 Forest Oak Dr
- 7111 Forest Oak Dr
- 916 Silver Glen Rd
- 6740 Homestead Dr
- 612 Legend Ln
- 1504 N Denali Trail Unit 2
- 6210 Chickaloon Dr
- LOT 9 Orchard Valley Dr
- LOT 11 Orchard Valley Dr
- 7271 Orchard Valley Dr
- 5921 Bluegrass Trail
- 1155 Draper Rd Unit 83
- 7318 W Il Route 120
- 1246 Draper Rd
- 2007 Winterberry Trail
- 2009 Winterberry Trail
- 5708 Cobblestone Trail
- 2011 Winterberry Trail
- 5832 Fieldstone Trail Unit 5832
- 2021 Winterberry Trail
- 606 Woodridge Trail
- 700 Woodridge Trail
- 600 Woodridge Trail
- 607 Colony Trail
- 701 Colony Trail
- 601 Colony Trail
- 607 Woodridge Trail
- 701 Woodridge Trail
- 706 Woodridge Trail
- 601 Woodridge Trail
- 707 Colony Trail
- 707 Woodridge Trail
- 7309 Deerwood Trail
- 7305 Deerwood Trail
- 712 Woodridge Trail
- 7301 Deerwood Trail
- 606 Colony Trail
- 713 Woodridge Trail
- 521 Woodridge Trail
- 700 Colony Trail
