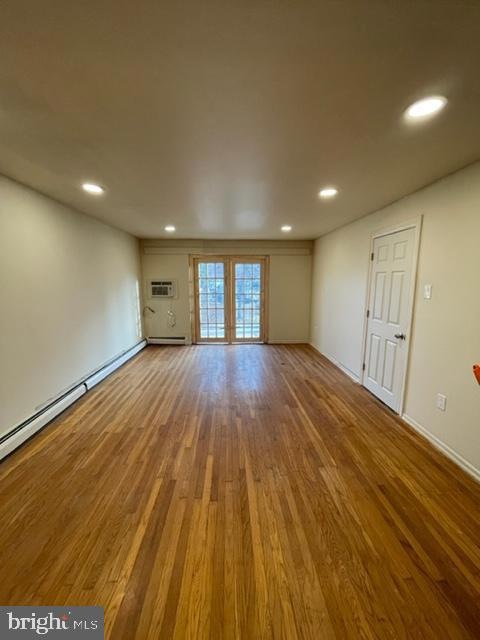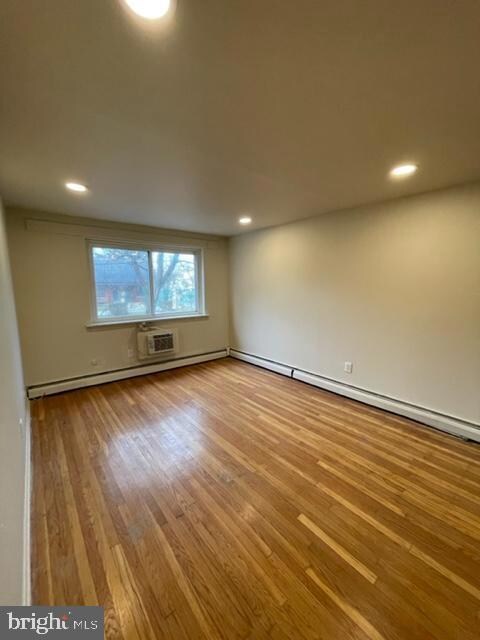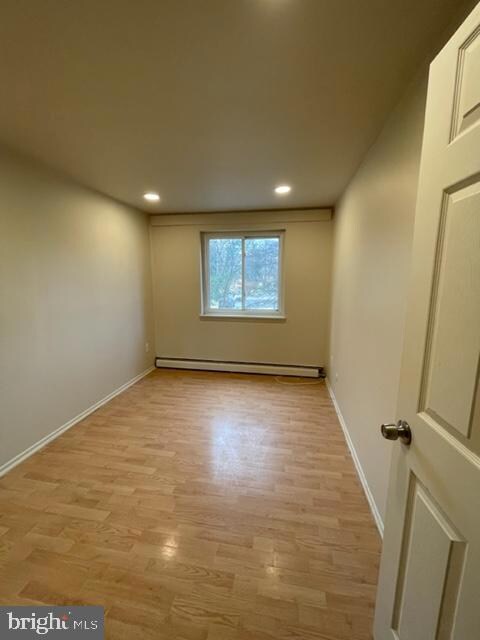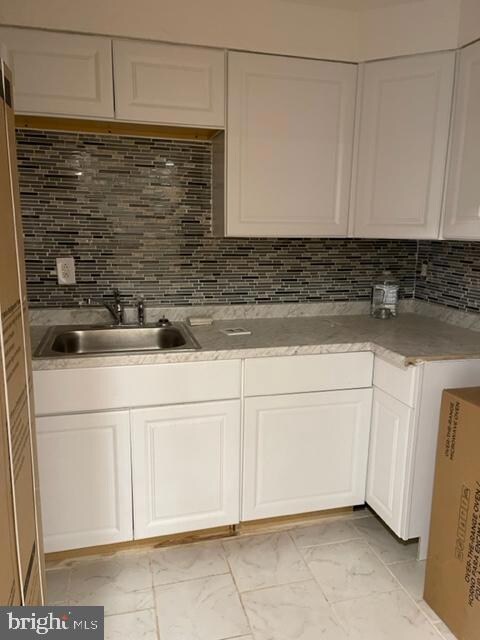606 Yeadon Ave Unit A Lansdowne, PA 19050
2
Beds
1
Bath
1,638
Sq Ft
2,178
Sq Ft Lot
Highlights
- Straight Thru Architecture
- 1 Car Attached Garage
- Hot Water Heating System
- No HOA
- Central Air
About This Home
Stop by this beautiful 2 bedroom, one bath with garage. This unit has a renovated kitchen with new appliances, the rest of the unit has been painted and equipped with recessed lighting in the the bedrooms, living and dining rooms. Off the living room are french doors that lead to a nice sized patio. The finishing touches are still in progress, Available Now, Schedule your private tour today!
Listing Agent
Keller Williams Realty - Cherry Hill License #RS310317 Listed on: 02/11/2025

Townhouse Details
Home Type
- Townhome
Year Built
- Built in 1950
Lot Details
- 2,178 Sq Ft Lot
- Lot Dimensions are 20.00 x 100.00
Parking
- 1 Car Attached Garage
- Rear-Facing Garage
Home Design
- Straight Thru Architecture
- Brick Exterior Construction
- Block Foundation
Interior Spaces
- 1,638 Sq Ft Home
- Property has 2 Levels
- Basement Fills Entire Space Under The House
Bedrooms and Bathrooms
- 2 Main Level Bedrooms
- 1 Full Bathroom
Utilities
- Central Air
- Hot Water Heating System
- Natural Gas Water Heater
Listing and Financial Details
- Residential Lease
- Security Deposit $1,600
- No Smoking Allowed
- 12-Month Min and 24-Month Max Lease Term
- Available 2/1/25
- Assessor Parcel Number 48-00-03413-03
Community Details
Overview
- No Home Owners Association
- Yeadon Subdivision
Pet Policy
- Pets allowed on a case-by-case basis
Map
Source: Bright MLS
MLS Number: PADE2080146
Nearby Homes
- 702 Cedar Ave
- 430 Holly Rd
- 407 Church Ln
- 725 Yeadon Ave
- 725 Church Ln
- 619 Cypress St
- 901 Longacre Blvd
- 440 Cypress St
- 740 Church Ln
- 433 Cypress St
- 5 Oxford Ave
- 826 Rundale Ave
- 805 Yeadon Ave
- 222 Elder Ave
- 860 Rundale Ave
- 1105 N Longacre Blvd
- 900 Yeadon Ave
- 522 S Union Ave
- 921 Serrill Ave
- 834 W Cobbs Creek Pkwy
- 706 Longacre Ct
- 826 Guenther Ave
- 15 S Church Ln Unit 1A
- 15 S Church Ln Unit 2B
- 917 Longacre Blvd
- 1007-1023 Bullock Ave Unit 1
- 32 S Wycombe Ave
- 6716 Cobbs Creek Pkwy
- 83 S Lansdowne Ave
- 7150 Radbourne Rd
- 104 Chester Ave Unit B
- 436 S Lansdowne Ave
- 209 N Wycombe Ave
- 7122 2ND FLOOR Clinton Rd
- 609 Cedar Ave
- 6931 Guilford Rd
- 238 N 9th St
- 178 N Union Ave
- 6979 Guilford Rd
- 6979 Guilford Rd



