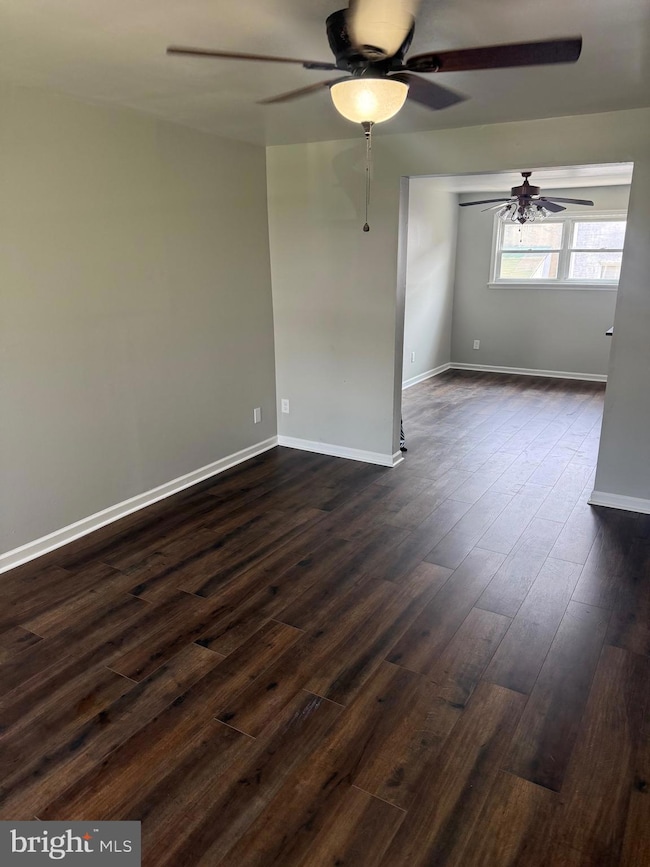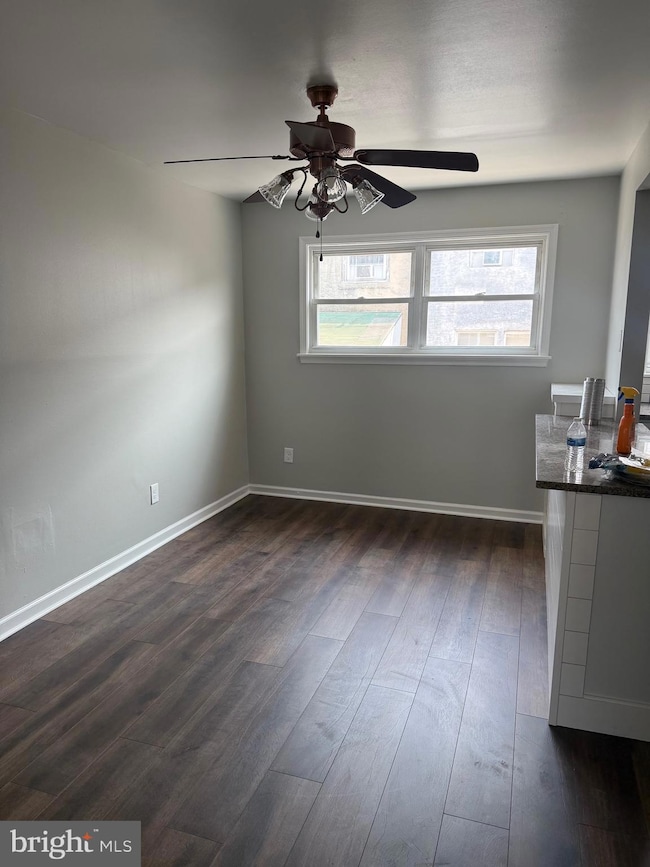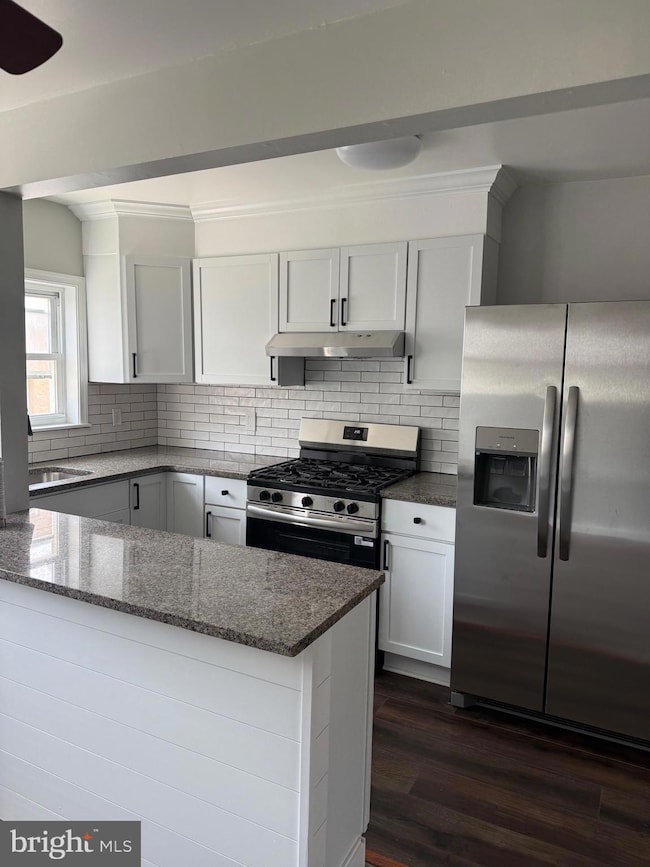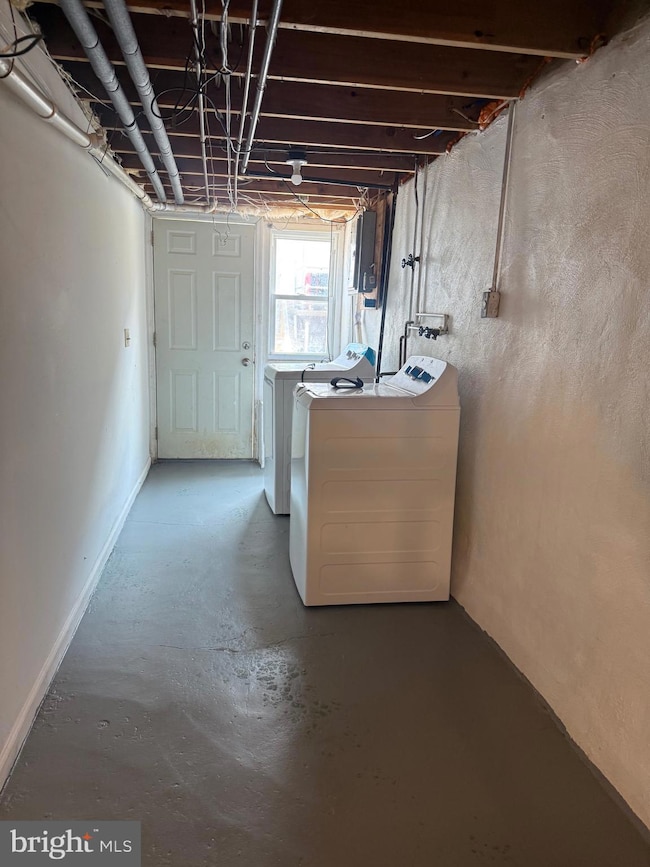7150 Radbourne Rd Upper Darby, PA 19082
Stonehurst Hills NeighborhoodHighlights
- No HOA
- Doors with lever handles
- Dogs and Cats Allowed
- 1 Car Attached Garage
- Central Heating and Cooling System
- 4-minute walk to Second Ward Park
About This Home
Welcome to Section 8 Approved 7150 Radbourne Rd, a truly unique property. As you approach the home, you'll be greeted by a charming open porch before stepping into the bright and airy great room. The expansive open floor plan features recessed lighting and ceiling fans, beautiful hardwood floors, and a neutral color palette throughout. The modern kitchen is a chef's dream, with soft-closing white shaker cabinets, granite countertops, a stylish tile backsplash, and stainless steel appliances—perfect for entertaining. Upstairs, you'll find three spacious bedrooms and a generously sized full hall bath. The master suite boasts a private bath and abundant closet space. The full bathroom in the home is beautifully appointed with custom tile work and elegant vanities and hardware. The partially finished basement includes laundry hookups with washer and dryer and a walk-out exit to the rear. This home offers exceptional amenities and is ideally located. Public transportation, schools, restaurants, a hospital, and grocery stores are just minutes away, with University City less than a mile away. HUP, CHOP, and the VA Hospital are nearby, and Center City Philadelphia is just under 3 miles away. Schedule your appointment today—this home is easy to show!
Townhouse Details
Home Type
- Townhome
Est. Annual Taxes
- $3,163
Year Built
- Built in 1926 | Remodeled in 2025
Lot Details
- Lot Dimensions are 16.00 x 80.00
- Property is in excellent condition
Parking
- 1 Car Attached Garage
Interior Spaces
- Property has 3 Levels
- Partially Finished Basement
- Laundry in Basement
Bedrooms and Bathrooms
- 3 Main Level Bedrooms
- 1 Full Bathroom
Accessible Home Design
- Doors with lever handles
Utilities
- Central Heating and Cooling System
- Electric Water Heater
Listing and Financial Details
- Residential Lease
- Security Deposit $2,050
- 12-Month Lease Term
- Available 6/13/25
- Assessor Parcel Number 16-02-01862-00
Community Details
Overview
- No Home Owners Association
- Stonehurst Subdivision
Pet Policy
- Dogs and Cats Allowed
Map
Source: Bright MLS
MLS Number: PADE2092702
APN: 16-02-01862-00
- 7130 Clinton Rd
- 6982 Clinton Rd
- 6960 Aberdeen Rd
- 669 Long Ln
- 7023 Guilford Rd
- 7123 Seaford Rd
- 701 Glenwood Ave
- 7051 Greenwood Ave
- 619 Copley Rd
- 205 Lewis Ave
- 7124 Seaford Rd
- 613 Copley Rd
- 7100 Emerson Ave
- 152 Wildwood Ave
- 6921 Clinton Rd
- 7139 Guilford Rd
- 7000 Greenwood Ave
- 7159 Guilford Rd
- 577 Snowden Rd
- 539 Timberlake Rd
- 7122 2ND FLOOR Clinton Rd
- 6979 Guilford Rd
- 6979 Guilford Rd
- 6931 Guilford Rd
- 7284 Radbourne Rd
- 520 Wiltshire Rd
- 532 Glendale Rd
- 646 Littlecroft Rd
- 29 Springton Rd Unit 3
- 385 Harrison Ave
- 6846 Marshall Rd
- 313 Hampden Rd Unit B--2ND FLOOR
- 178 N Union Ave
- 15 S Church Ln Unit 1A
- 15 S Church Ln Unit 2B
- 6724 Marshall Rd
- 550 Littlecroft Rd
- 7201 Bradford Rd
- 226 Long Ln Unit C
- 268 Sanford Rd







