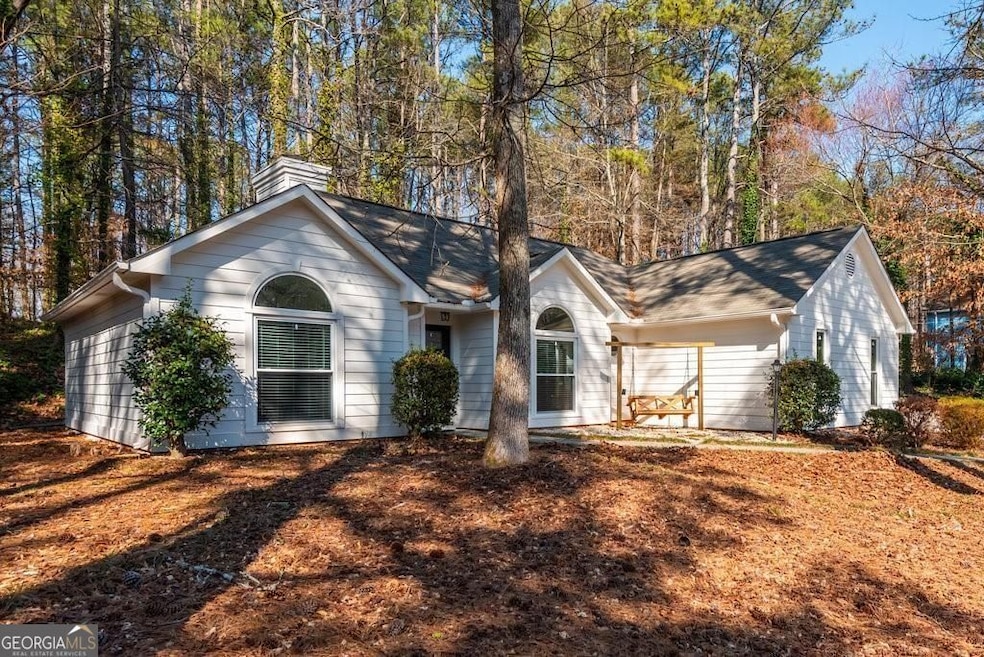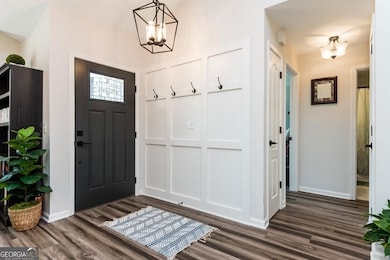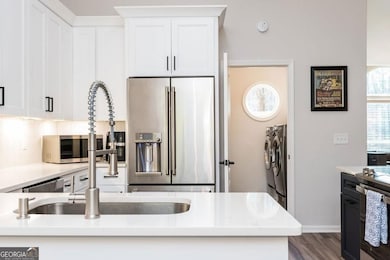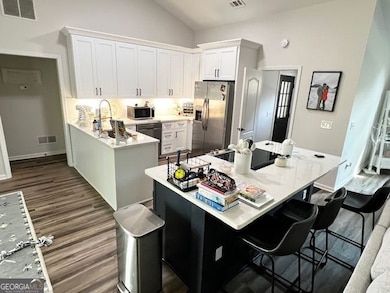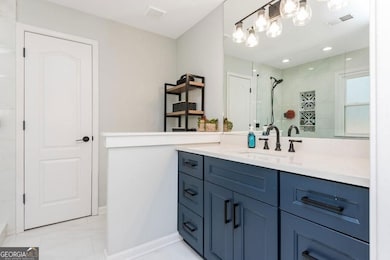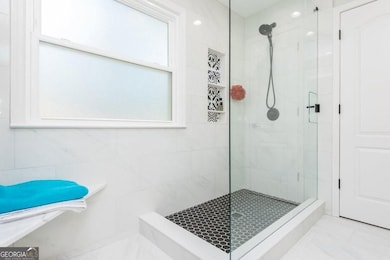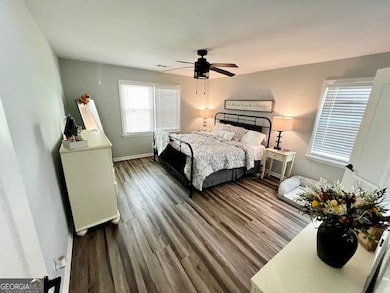
6060 Carriage Dr Cumming, GA 30028
Estimated payment $2,885/month
Highlights
- Vaulted Ceiling
- 1 Fireplace
- Tennis Courts
- Poole's Mill Elementary School Rated A
- Community Pool
- Stainless Steel Appliances
About This Home
Easy access to Downtown Cumming, Cumming Fairgrounds, you are close to Sawnee Mountain Park, Poole's Mill Bridge Park, Echelon Golf Club, Birmingham Park or Midway Park (all short commutes away.. You Like Disc Golf bc you can head to Central Park. You want a Mountain Bike Trail, head to Haw Creek Park. Looking to Kayak, head to Lake Lanier Bald Ridge Marina. Hiking! We have you covered, as you are close to the foothills of the Smokey Mountains to the North or Head over to Blood Mountain. Home is occupied and Must schedule all showings w advance notice. Fantastic Ranch Home, open floor plan, Remodeled Kitchen (all newer White Shaker Cabinets, Quartz countertops, Herringbone Backsplash & Under Counter Lighting), Private Back yard setting (property line goes way back), Walk in Master closet, Upgraded Master Bath w Custom shower newer Quartz Cabinets / Sinks & fixtures, 2-Car side Entry Garage w additional Parking (Shed is included in Sale).
Home Details
Home Type
- Single Family
Est. Annual Taxes
- $3,900
Year Built
- Built in 1990
Lot Details
- 0.69 Acre Lot
HOA Fees
- $33 Monthly HOA Fees
Home Design
- Composition Roof
- Press Board Siding
- Concrete Siding
Interior Spaces
- 1,502 Sq Ft Home
- 1-Story Property
- Roommate Plan
- Vaulted Ceiling
- Ceiling Fan
- 1 Fireplace
- Family Room
- Laundry in Mud Room
Kitchen
- Built-In Oven
- Cooktop
- Dishwasher
- Stainless Steel Appliances
Flooring
- Laminate
- Tile
Bedrooms and Bathrooms
- 3 Main Level Bedrooms
- Split Bedroom Floorplan
- 2 Full Bathrooms
- Low Flow Plumbing Fixtures
- Bathtub Includes Tile Surround
Parking
- 2 Parking Spaces
- Side or Rear Entrance to Parking
Eco-Friendly Details
- Energy-Efficient Windows
- Energy-Efficient Thermostat
Schools
- Sawnee Elementary School
- Liberty Middle School
- West Forsyth High School
Utilities
- Central Heating and Cooling System
- Heating System Uses Natural Gas
- Gas Water Heater
- Septic Tank
- High Speed Internet
- Cable TV Available
Listing and Financial Details
- Tax Lot 104
Community Details
Overview
- $350 Initiation Fee
- Association fees include swimming, tennis
- Mulberry Farms Subdivision
Recreation
- Tennis Courts
- Community Playground
- Community Pool
Map
Home Values in the Area
Average Home Value in this Area
Tax History
| Year | Tax Paid | Tax Assessment Tax Assessment Total Assessment is a certain percentage of the fair market value that is determined by local assessors to be the total taxable value of land and additions on the property. | Land | Improvement |
|---|---|---|---|---|
| 2024 | $3,908 | $159,356 | $48,000 | $111,356 |
| 2023 | $477 | $138,840 | $40,000 | $98,840 |
| 2022 | $574 | $89,504 | $28,000 | $61,504 |
| 2021 | $557 | $89,504 | $28,000 | $61,504 |
| 2020 | $548 | $80,424 | $22,000 | $58,424 |
| 2019 | $2,102 | $76,000 | $22,920 | $53,080 |
| 2018 | $1,751 | $72,824 | $22,000 | $50,824 |
| 2017 | $1,724 | $71,192 | $22,000 | $49,192 |
| 2016 | $1,549 | $62,912 | $16,000 | $46,912 |
| 2015 | $1,464 | $58,752 | $14,000 | $44,752 |
| 2014 | $1,216 | $50,184 | $14,000 | $36,184 |
Property History
| Date | Event | Price | Change | Sq Ft Price |
|---|---|---|---|---|
| 04/02/2025 04/02/25 | For Sale | $450,000 | 0.0% | $300 / Sq Ft |
| 09/21/2024 09/21/24 | Rented | $2,400 | 0.0% | -- |
| 09/06/2024 09/06/24 | Under Contract | -- | -- | -- |
| 08/05/2024 08/05/24 | Price Changed | $2,400 | -11.1% | $2 / Sq Ft |
| 07/26/2024 07/26/24 | For Rent | $2,700 | 0.0% | -- |
| 09/02/2023 09/02/23 | Sold | $435,000 | 0.0% | $290 / Sq Ft |
| 08/30/2023 08/30/23 | Pending | -- | -- | -- |
| 08/21/2023 08/21/23 | Price Changed | $435,000 | -1.1% | $290 / Sq Ft |
| 08/08/2023 08/08/23 | For Sale | $440,000 | 0.0% | $293 / Sq Ft |
| 07/19/2023 07/19/23 | Pending | -- | -- | -- |
| 07/12/2023 07/12/23 | For Sale | $440,000 | +131.6% | $293 / Sq Ft |
| 03/02/2018 03/02/18 | Sold | $190,000 | -7.3% | $126 / Sq Ft |
| 02/08/2018 02/08/18 | Pending | -- | -- | -- |
| 02/05/2018 02/05/18 | Price Changed | $204,900 | -2.4% | $136 / Sq Ft |
| 01/16/2018 01/16/18 | For Sale | $209,900 | +47.6% | $140 / Sq Ft |
| 07/01/2013 07/01/13 | Sold | $142,250 | +5.4% | $95 / Sq Ft |
| 06/12/2013 06/12/13 | For Sale | $135,000 | -- | $90 / Sq Ft |
Purchase History
| Date | Type | Sale Price | Title Company |
|---|---|---|---|
| Special Warranty Deed | $435,000 | None Listed On Document | |
| Special Warranty Deed | $280,000 | None Listed On Document | |
| Warranty Deed | $190,000 | -- | |
| Warranty Deed | $142,250 | -- | |
| Deed | $155,500 | -- | |
| Deed | $139,900 | -- | |
| Quit Claim Deed | -- | -- |
Mortgage History
| Date | Status | Loan Amount | Loan Type |
|---|---|---|---|
| Open | $413,250 | New Conventional | |
| Previous Owner | $200,000 | New Conventional | |
| Previous Owner | $178,250 | New Conventional | |
| Previous Owner | $75,000 | New Conventional | |
| Previous Owner | $137,500 | Stand Alone Refi Refinance Of Original Loan | |
| Previous Owner | $132,900 | New Conventional |
Similar Homes in Cumming, GA
Source: Georgia MLS
MLS Number: 10491424
APN: 008-133
- 6040 Carriage Dr
- 6295 Hawkins Dr Unit LOT 2
- 6295 Hawkins Dr
- 5910 Stellata Cir
- 5775 Stellata Cir
- 5834 Heardsville Rd
- 6645 N Glen Dr
- 6715 N Glen Dr
- 5254 Franklin Goldmine Rd
- 6990 N Glen Dr
- 6520 Glen Pond Trace
- 5360 Franklin Goldmine Rd
- 5150 Heardsville Rd
- 5150 Heardsville Rd
- 5150 Heardsville Rd
- 5225 Ginger Rose Ct
- 5210 Ginger Rose Ct
- 6219 Heardsville Rd
