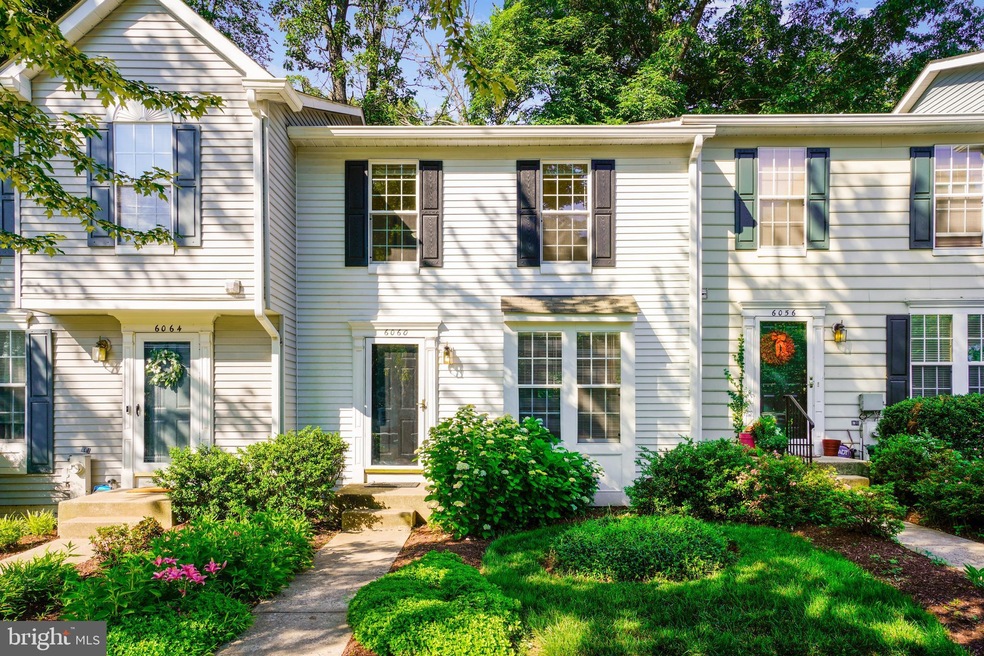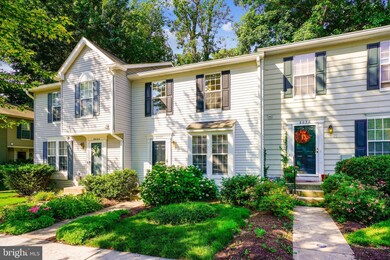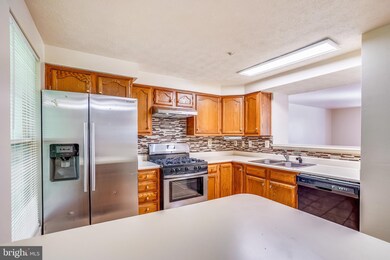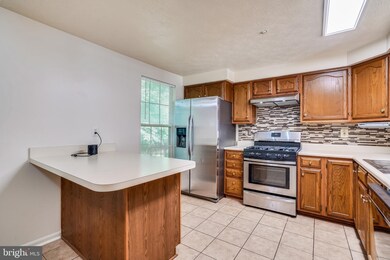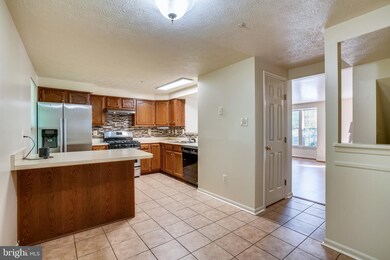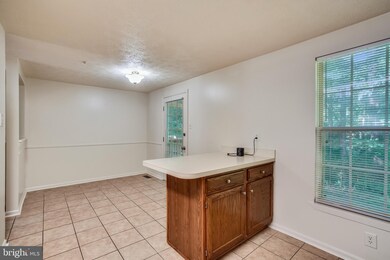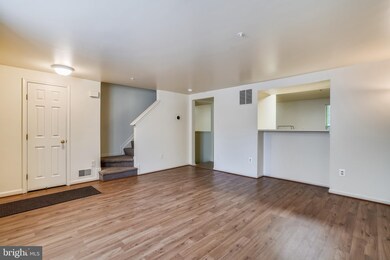
6060 Laurel Wreath Way Columbia, MD 21044
Columbia Town Center NeighborhoodEstimated Value: $359,000 - $404,060
Highlights
- Boat Ramp
- Gourmet Country Kitchen
- Open Floorplan
- Wilde Lake Middle Rated A-
- Scenic Views
- Colonial Architecture
About This Home
As of July 2021Beautifully sited on a tree-lined cul-de-sac this town home is in the PERFECT location! Walk to Columbia Mall, Merriweather Post Pavilion and Whole Foods! Backing to lush green woods there is no one behind you but a great view.
Featuring three finish levels with three bedrooms and three baths this property also has reserved parking right out front for your convenience. As you enter you'll notice the like new easy to clean laminate flooring and large light filled living room.
The eat-in kitchen has gas cooking for the gourmet chef, a large convenient kitchen island, plenty of cabinet space and even a roomy pantry. Stainless steel appliances complement this space.
The upper level has a large primary bedroom with its own full bath and decent size closets. There is an additional full bath on this level with the two more bedrooms. The lower level is completely finished with a big recreation room that features its own stone front real fireplace. For added convenience there is an additional full bath on this level. This is a great home in a great location at a great price!!!
Last Agent to Sell the Property
RE/MAX Realty Group License #584429 Listed on: 06/11/2021

Townhouse Details
Home Type
- Townhome
Est. Annual Taxes
- $4,053
Year Built
- Built in 1993
Lot Details
- Backs To Open Common Area
- Cul-De-Sac
- No Through Street
- Level Lot
- Wooded Lot
- Backs to Trees or Woods
- Back and Front Yard
- Property is in excellent condition
HOA Fees
- $160 Monthly HOA Fees
Property Views
- Scenic Vista
- Woods
- Garden
- Park or Greenbelt
Home Design
- Colonial Architecture
- Slab Foundation
- Poured Concrete
- Shingle Roof
- Vinyl Siding
Interior Spaces
- Property has 3.5 Levels
- Open Floorplan
- Chair Railings
- Ceiling Fan
- Recessed Lighting
- Wood Burning Fireplace
- Heatilator
- Fireplace With Glass Doors
- Marble Fireplace
- Double Pane Windows
- Insulated Windows
- Window Treatments
- Window Screens
- French Doors
- Six Panel Doors
- Entrance Foyer
- Family Room Off Kitchen
- Living Room
- Dining Area
- Recreation Room
- Utility Room
- Attic
Kitchen
- Gourmet Country Kitchen
- Breakfast Area or Nook
- Gas Oven or Range
- Range Hood
- Dishwasher
- Stainless Steel Appliances
- Kitchen Island
- Disposal
Flooring
- Laminate
- Ceramic Tile
Bedrooms and Bathrooms
- 3 Bedrooms
- En-Suite Primary Bedroom
- En-Suite Bathroom
- Walk-In Closet
- Bathtub with Shower
Laundry
- Laundry Room
- Laundry on lower level
- Dryer
- Washer
Finished Basement
- Heated Basement
- Basement Fills Entire Space Under The House
- Interior Basement Entry
- Sump Pump
- Space For Rooms
- Workshop
- Basement Windows
Home Security
Parking
- 2 Open Parking Spaces
- 2 Parking Spaces
- Free Parking
- Lighted Parking
- Paved Parking
- Parking Lot
- Surface Parking
- Parking Space Conveys
- 2 Assigned Parking Spaces
- Unassigned Parking
Outdoor Features
- Patio
- Exterior Lighting
- Playground
Location
- Property is near a park
- Suburban Location
Utilities
- Forced Air Heating and Cooling System
- Vented Exhaust Fan
- Programmable Thermostat
- Underground Utilities
- 220 Volts
- 120/240V
- Natural Gas Water Heater
- Phone Available
- Cable TV Available
Listing and Financial Details
- Tax Lot U 16
- Assessor Parcel Number 1415104481
- $47 Front Foot Fee per year
Community Details
Overview
- $860 Recreation Fee
- Association fees include common area maintenance, exterior building maintenance, lawn care front, lawn care rear, lawn care side, lawn maintenance, management, recreation facility, reserve funds
- Banneker Place Subdivision
- Community Lake
Amenities
- Picnic Area
- Common Area
- Community Center
- Community Library
- Recreation Room
Recreation
- Boat Ramp
- Boat Dock
- Pier or Dock
- Golf Course Membership Available
- Tennis Courts
- Baseball Field
- Soccer Field
- Community Basketball Court
- Community Playground
- Lap or Exercise Community Pool
- Pool Membership Available
- Recreational Area
- Horse Trails
- Jogging Path
- Bike Trail
Security
- Storm Windows
- Storm Doors
- Carbon Monoxide Detectors
- Fire and Smoke Detector
- Fire Sprinkler System
Ownership History
Purchase Details
Home Financials for this Owner
Home Financials are based on the most recent Mortgage that was taken out on this home.Purchase Details
Home Financials for this Owner
Home Financials are based on the most recent Mortgage that was taken out on this home.Purchase Details
Home Financials for this Owner
Home Financials are based on the most recent Mortgage that was taken out on this home.Purchase Details
Purchase Details
Purchase Details
Home Financials for this Owner
Home Financials are based on the most recent Mortgage that was taken out on this home.Similar Homes in Columbia, MD
Home Values in the Area
Average Home Value in this Area
Purchase History
| Date | Buyer | Sale Price | Title Company |
|---|---|---|---|
| Washington Cierra | $330,000 | Universal Title | |
| Jares Marcel | -- | -- | |
| Jares Marcel | -- | -- | |
| Jares Marcel | -- | -- | |
| Jares Marcel | -- | -- | |
| Jares Marcel | $260,000 | -- | |
| Williams Shawn P | $190,000 | -- | |
| Lasher Mary W | $131,150 | -- |
Mortgage History
| Date | Status | Borrower | Loan Amount |
|---|---|---|---|
| Open | Washington Cierra | $315,250 | |
| Previous Owner | Jares Marcel | $50,000 | |
| Previous Owner | Jares Marcel | $186,000 | |
| Previous Owner | Jares Marcel | $45,400 | |
| Previous Owner | Jares Marcel | $213,500 | |
| Previous Owner | Jares Marcel | $213,500 | |
| Previous Owner | Jares Marcel | $60,000 | |
| Previous Owner | Lasher Mary W | $126,850 | |
| Closed | Williams Shawn P | -- |
Property History
| Date | Event | Price | Change | Sq Ft Price |
|---|---|---|---|---|
| 07/09/2021 07/09/21 | Sold | $330,000 | +6.5% | $231 / Sq Ft |
| 06/22/2021 06/22/21 | For Sale | $310,000 | -6.1% | $217 / Sq Ft |
| 06/21/2021 06/21/21 | Off Market | $330,000 | -- | -- |
| 06/11/2021 06/11/21 | For Sale | $310,000 | -- | $217 / Sq Ft |
Tax History Compared to Growth
Tax History
| Year | Tax Paid | Tax Assessment Tax Assessment Total Assessment is a certain percentage of the fair market value that is determined by local assessors to be the total taxable value of land and additions on the property. | Land | Improvement |
|---|---|---|---|---|
| 2024 | $5,103 | $325,200 | $155,000 | $170,200 |
| 2023 | $4,847 | $307,600 | $0 | $0 |
| 2022 | $4,554 | $290,000 | $0 | $0 |
| 2021 | $1,822 | $122,500 | $120,000 | $2,500 |
| 2020 | $3,434 | $254,300 | $0 | $0 |
| 2019 | $3,543 | $245,700 | $0 | $0 |
| 2018 | $3,551 | $237,100 | $89,200 | $147,900 |
| 2017 | $3,406 | $237,100 | $0 | $0 |
| 2016 | $724 | $226,500 | $0 | $0 |
| 2015 | $724 | $221,200 | $0 | $0 |
| 2014 | $707 | $217,767 | $0 | $0 |
Agents Affiliated with this Home
-
Jeffrey Berman

Seller's Agent in 2021
Jeffrey Berman
Remax 100
(443) 745-5392
4 in this area
108 Total Sales
-
Erica Washington

Buyer's Agent in 2021
Erica Washington
Coldwell Banker (NRT-Southeast-MidAtlantic)
(443) 956-2660
1 in this area
113 Total Sales
Map
Source: Bright MLS
MLS Number: MDHW296150
APN: 15-104481
- 6208 Devon Dr
- 10770 Symphony Way
- 10278 Rutland Round Rd
- 10232 Rutland Round Rd
- 6048 Misty Arch Run
- 6113 Jerrys Dr
- 5005 Green Mountain Cir Unit 4
- 10850 Green Mountain Cir Unit 705
- 6256 Plaited Reed
- 10472 Faulkner Ridge Cir
- 10528 Cross Fox Ln Unit B2
- 10224 Owen Brown Rd
- 10816 Green Mountain Cir
- 10774 Green Mountain Cir
- 10406 Faulkner Ridge Cir
- 10358 Faulkner Ridge Cir
- 10570 Faulkner Ridge Cir
- 10672 Green Mountain Cir
- 10596 Twin Rivers Rd Unit F2
- 10570 Twin Rivers Rd Unit D1
- 6060 Laurel Wreath Way
- 6064 Laurel Wreath Way
- 6056 Laurel Wreath Way
- 6052 Laurel Wreath Way
- 6072 Laurel Wreath Way
- 6048 Laurel Wreath Way
- 6068 Laurel Wreath Way
- 6076 Laurel Wreath Way
- 6080 Laurel Wreath Way
- 6044 Laurel Wreath Way
- 6084 Laurel Wreath Way
- 6088 Laurel Wreath Way
- 6092 Laurel Wreath Way
- 6036 Laurel Wreath Way
- 6096 Laurel Wreath Way
- 6032 Laurel Wreath Way
- 6014 Shepherd Square
- 6028 Laurel Wreath Way
- 6018 Shepherd Square
- 6022 Shepherd Square
