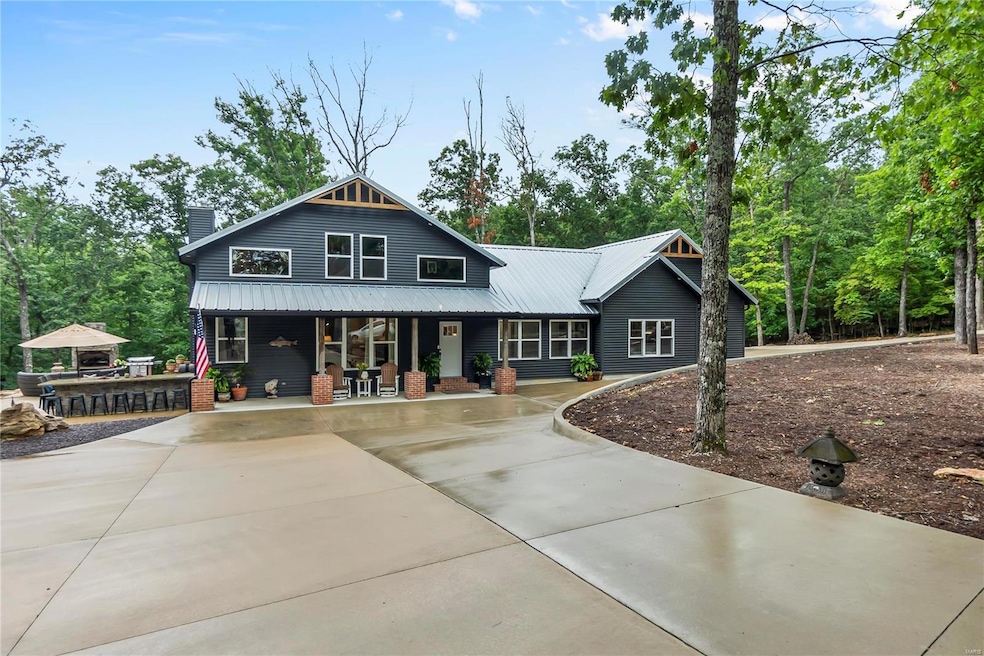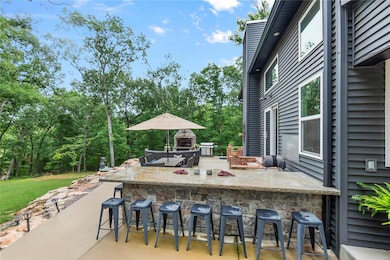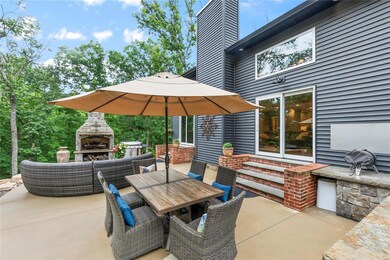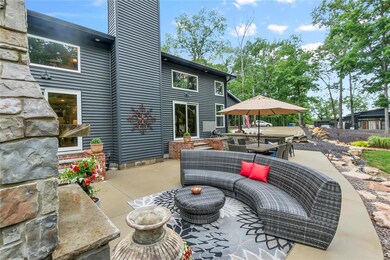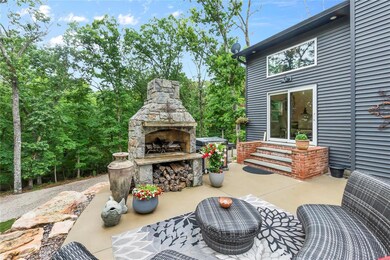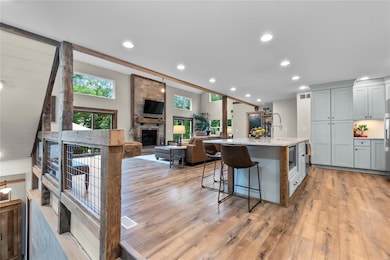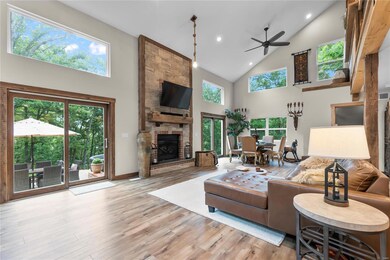
6060 N Bend Dr Perryville, MO 63775
Highlights
- Lake Front
- 2 Fireplaces
- Covered patio or porch
- Contemporary Architecture
- Home Office
- Balcony
About This Home
As of May 2025The craftsmanship of this stunning home leaves little to be desired. You’ll be awed by the open floor plan, original barn wood, two-story fireplace and ceiling. The charming, gourmet kitchen offers granite counters, a massive island and all appliances. The primary suite offers an amazing walk-in closet and a private bath with clawfoot tub and walk-in shower. The upper level features an open office and spacious bedroom and bath. The walk-out lower level offers a bedroom, full bath and family room with bar area. The finished 3 car garage has epoxy floors and its own mini-split unit, making it a great space for gatherings. From the concrete circle drive to the pristine yard, landscaped for minimal maintenance, you’ll be able to spend your time socializing around the stone bar, cuddled up in front of the outdoor fireplace, relaxing in the hammock or playing a friendly game of horseshoes. This home offers privacy and luxury, all with seasonal views of the lake. Open for showings!
Last Agent to Sell the Property
RE/MAX Realty Experts License #2002018191 Listed on: 02/03/2025

Home Details
Home Type
- Single Family
Est. Annual Taxes
- $2,934
Year Built
- Built in 2019
Lot Details
- 1.42 Acre Lot
- Lot Dimensions are 334.37x161.98x73.05x140x88.56x217.11
- Lake Front
HOA Fees
- $77 Monthly HOA Fees
Parking
- 3 Car Attached Garage
- Garage Door Opener
- Off-Street Parking
Home Design
- Contemporary Architecture
- Vinyl Siding
Interior Spaces
- 1.5-Story Property
- 2 Fireplaces
- Pocket Doors
- Sliding Doors
- Panel Doors
- Family Room
- Living Room
- Home Office
Kitchen
- Range Hood
- Microwave
- Dishwasher
Flooring
- Concrete
- Ceramic Tile
- Luxury Vinyl Plank Tile
Bedrooms and Bathrooms
Laundry
- Laundry Room
- Dryer
- Washer
Partially Finished Basement
- Partial Basement
- Bedroom in Basement
Outdoor Features
- Balcony
- Covered patio or porch
Schools
- Perryville Elem. Elementary School
- Perry Co. Middle School
- Perryville Sr. High School
Utilities
- Forced Air Zoned Heating and Cooling System
Listing and Financial Details
- Assessor Parcel Number 15-3.0-008-002-004-001.60000
Ownership History
Purchase Details
Home Financials for this Owner
Home Financials are based on the most recent Mortgage that was taken out on this home.Purchase Details
Home Financials for this Owner
Home Financials are based on the most recent Mortgage that was taken out on this home.Purchase Details
Home Financials for this Owner
Home Financials are based on the most recent Mortgage that was taken out on this home.Purchase Details
Purchase Details
Similar Home in Perryville, MO
Home Values in the Area
Average Home Value in this Area
Purchase History
| Date | Type | Sale Price | Title Company |
|---|---|---|---|
| Deed | $218,750 | -- | |
| Warranty Deed | $175,000 | -- | |
| Grant Deed | $37,000 | -- | |
| Grant Deed | -- | -- | |
| Deed | -- | -- |
Mortgage History
| Date | Status | Loan Amount | Loan Type |
|---|---|---|---|
| Open | $175,000 | Construction | |
| Previous Owner | $140,000 | Construction | |
| Previous Owner | $29,600 | Construction |
Property History
| Date | Event | Price | Change | Sq Ft Price |
|---|---|---|---|---|
| 05/30/2025 05/30/25 | Sold | -- | -- | -- |
| 03/14/2025 03/14/25 | Price Changed | $599,900 | -2.5% | $179 / Sq Ft |
| 02/03/2025 02/03/25 | For Sale | $615,000 | +2.6% | $183 / Sq Ft |
| 02/03/2025 02/03/25 | Off Market | -- | -- | -- |
| 12/28/2022 12/28/22 | Sold | -- | -- | -- |
| 12/22/2022 12/22/22 | Pending | -- | -- | -- |
| 08/20/2022 08/20/22 | Price Changed | $599,321 | -5.6% | $191 / Sq Ft |
| 07/14/2022 07/14/22 | Price Changed | $634,900 | -2.2% | $202 / Sq Ft |
| 06/16/2022 06/16/22 | For Sale | $649,000 | -- | $207 / Sq Ft |
Tax History Compared to Growth
Tax History
| Year | Tax Paid | Tax Assessment Tax Assessment Total Assessment is a certain percentage of the fair market value that is determined by local assessors to be the total taxable value of land and additions on the property. | Land | Improvement |
|---|---|---|---|---|
| 2024 | $2,934 | $65,674 | $6,675 | $58,999 |
| 2023 | $2,925 | $65,674 | $6,675 | $58,999 |
| 2022 | $2,550 | $57,206 | $5,563 | $51,643 |
| 2021 | $2,102 | $47,133 | $5,563 | $41,570 |
| 2020 | $1,951 | $41,858 | $5,220 | $36,638 |
| 2019 | $243 | $5,220 | $5,220 | $0 |
| 2018 | $92 | $2,375 | $2,375 | $0 |
| 2017 | $92 | $2,375 | $2,375 | $0 |
| 2016 | $92 | $2,138 | $2,138 | $0 |
| 2015 | -- | $2,138 | $2,138 | $0 |
| 2014 | -- | $2,138 | $2,138 | $0 |
Agents Affiliated with this Home
-
Tracey Hagan

Seller's Agent in 2025
Tracey Hagan
RE/MAX
(573) 768-5676
311 Total Sales
-
Devin Blandford

Buyer's Agent in 2025
Devin Blandford
Area Properties Real Estate-Midsouth
(573) 517-8686
177 Total Sales
-
Jennifer Janet

Seller's Agent in 2022
Jennifer Janet
573 Realty Group
(573) 768-1268
171 Total Sales
Map
Source: MARIS MLS
MLS Number: MIS25005499
APN: 15-3.0-008-002-004-001.60000
- 7037 Lake Point Dr
- 2062 Marina Loop
- 5031 Port Perry Dr
- 2218 Port Perry Dr
- 5046 Port Perry Dr
- 1002 Port Perry Dr
- 2213 Port Perry Dr
- 5152 Big Dipper Dr
- 5134 Northview Dr
- 5149 N View Loop
- 1045 Erie Trail Dr
- 1039 Erie Trail Dr
- 1038 Erie Trail Dr
- 1048 Erie Trail Dr
- 1053 Erie Trail Dr
- 5134 N View Dr
- 1034 Port Perry Dr
- 5057 Port Perry Dr
- 3033 Sugar Maple Ct
- 1203 E Lake Dr
