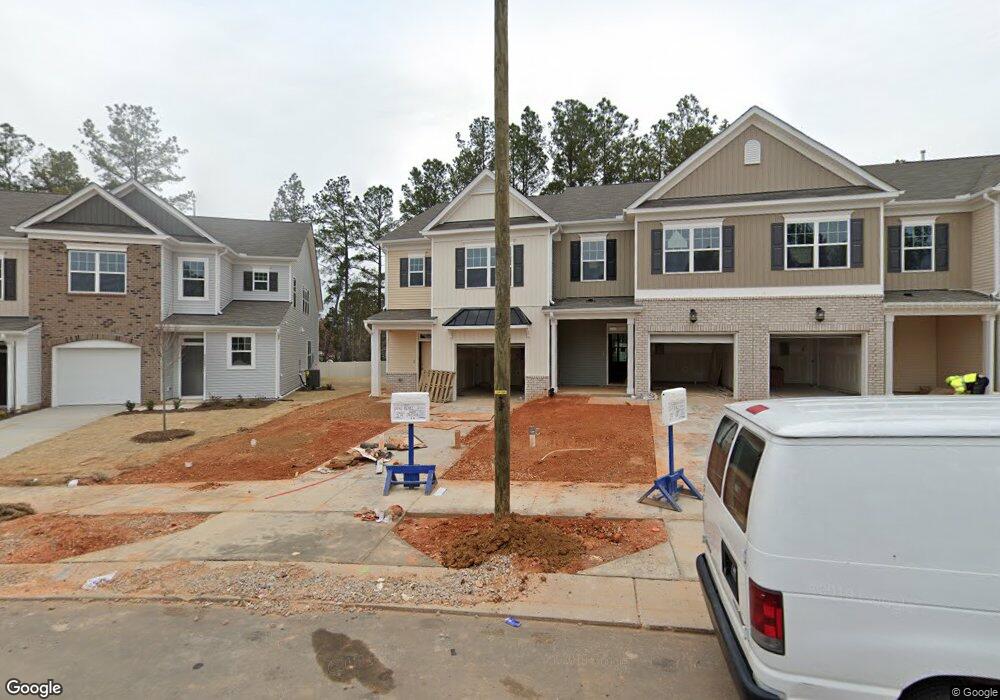6061 Beale Loop Raleigh, NC 27616
Northeast Raleigh Neighborhood
3
Beds
2.5
Baths
--
Sq Ft
6,098
Sq Ft Lot
Highlights
- Stainless Steel Appliances
- Patio
- Central Heating and Cooling System
- Abbotts Creek Elementary School Rated A
- Tile Flooring
- 1 Car Garage
About This Home
Luxury 3BR End-Unit Townhome - Available Now in North Raleigh!
Prime Location | Luxury Living
Move into this stunning 3-bedroom, 2.5-bath end-unit townhome in the sought-after City Walk community. Built in 2019, it offers an open, light-filled layout, a gourmet kitchen with quartz counters, stainless steel appliances, and a spacious island.
The master suite features a walk-in shower, bench seating, and a large closet. Enjoy modern perks like Ring doorbell, WiFi thermostats, energy-efficient upgrades, and community pool access. Conveniently located near top dining, shopping, and highways. Pets negotiable.
Townhouse Details
Home Type
- Townhome
Year Built
- Built in 2018
Parking
- 1 Car Garage
- 1 Open Parking Space
Home Design
- Entry on the 1st floor
Kitchen
- Gas Oven
- Gas Range
- Microwave
- Dishwasher
- Stainless Steel Appliances
- Disposal
Flooring
- Carpet
- Tile
- Vinyl
Bedrooms and Bathrooms
- 3 Bedrooms
- Primary bedroom located on second floor
Laundry
- Laundry in unit
- Washer and Dryer
Schools
- Abbotts Creek Elementary School
- East Millbrook Middle School
- Millbrook High School
Utilities
- Central Heating and Cooling System
- Gas Water Heater
Additional Features
- 3-Story Property
- Patio
- 6,098 Sq Ft Lot
Listing and Financial Details
- Security Deposit $1,895
- Property Available on 9/22/25
- Tenant pays for all utilities, electricity, gas, insurance, sewer, snow removal, taxes, trash collection, water, septic system maintenance
- The owner pays for association fees, management
- 12 Month Lease Term
- $79 Application Fee
Community Details
Overview
- City Walk Subdivision
Pet Policy
- Call for details about the types of pets allowed
- $299 Pet Fee
Map
Property History
| Date | Event | Price | List to Sale | Price per Sq Ft |
|---|---|---|---|---|
| 09/22/2025 09/22/25 | Under Contract | -- | -- | -- |
| 09/22/2025 09/22/25 | Price Changed | $2,000 | +5.5% | -- |
| 08/20/2025 08/20/25 | For Rent | $1,895 | -- | -- |
Source: Doorify MLS
Source: Doorify MLS
MLS Number: 10116957
APN: 1727.17-20-0243-000
Nearby Homes
- 6197 Beale Loop
- 6141 Beale Loop
- 6626 Clarksburg Place
- 6617 Clarksburg Place
- 3002 Berkeley Springs Place
- 5813 Oak Forest Dr
- 3009 Hickory Rd
- 3204 Hickory Rd
- 6311 Johnsdale Rd
- 6309 Johnsdale Rd
- 7008 Racine Way
- 2209 Landings Way
- 2205 Landings Way
- 5810 Shady Grove Cir
- 7015 Litchford Rd
- 6921 Hunters Way
- 7019 Litchford Rd
- 2104 Quail Ridge Rd
- 5530 Forest Oaks Dr
- 5721 Timber Ridge Dr

