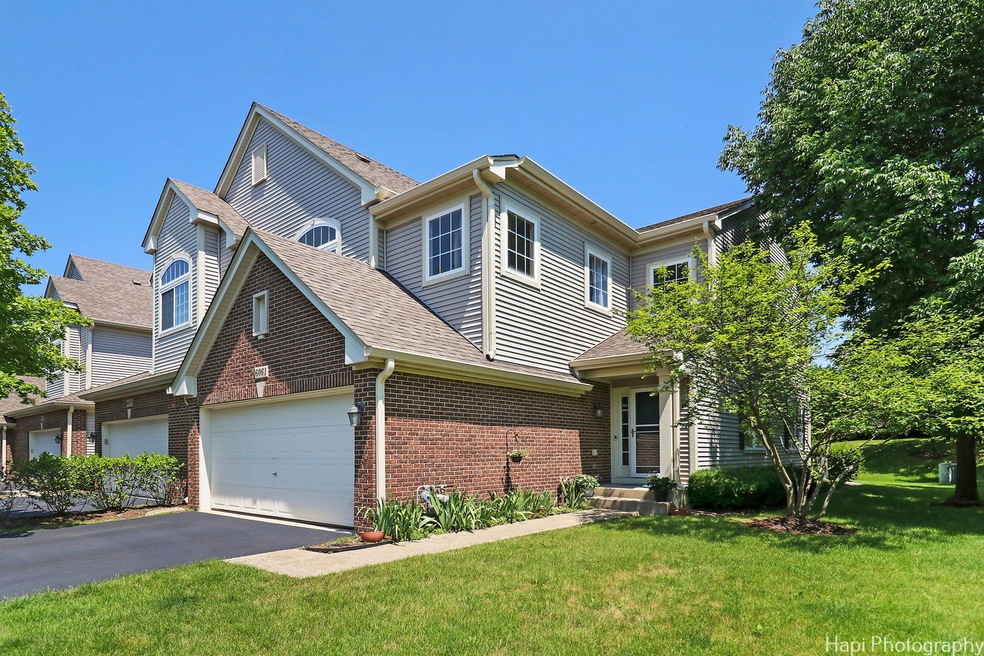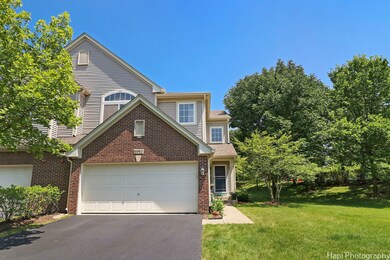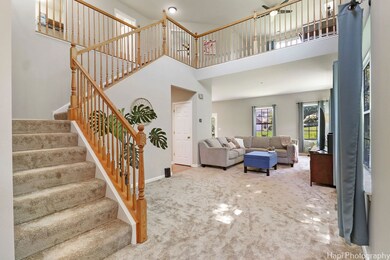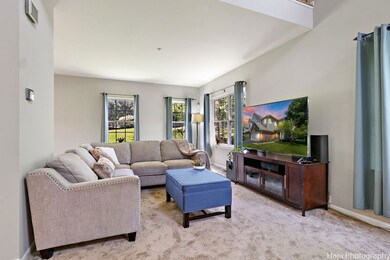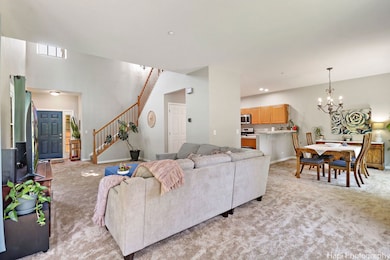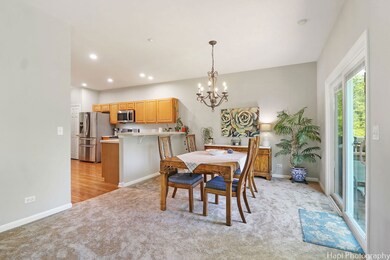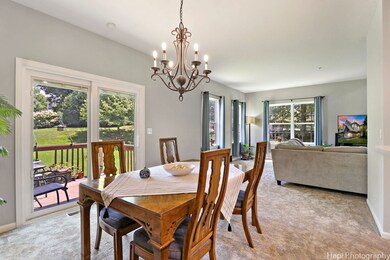
6061 Delaney Dr Unit 1 Hoffman Estates, IL 60192
West Hoffman Estates NeighborhoodHighlights
- Open Floorplan
- Deck
- Backs to Open Ground
- Landscaped Professionally
- Vaulted Ceiling
- Wood Flooring
About This Home
As of September 2024*** MULTIPLE OFFERS RECEIVED. HIGHEST & BEST 7/30 AT 7PM. PLEASE TEXT LA WHEN SUBMITTING *** GORGEOUS, CLEAN, BRIGHT AND PRIVATE END-UNIT IN POPULAR CANTERBURY FIELDS. WIDE OPEN FLOOR PLAN WITH SOARING 2-STORY FLOOR PLAN OFFERING 2 BEDROOMS + A LARGE OPEN LOFT + FULL FINISHED BASEMENT (IN-LAW ARRANGEMENT?) AND 3 1/2 BATHS. ENJOY A NICE BRIGHT AND OPEN FEEL AS YOU WALK THROUGH THE LIVING ROOM (NEW CARPET 2024) INTO THE EXTRA DEEP DINING ROOM, OVERLOOKING THE BACK PATIO AND OPEN GREEN SPACE. LARGE KITCHEN WITH 42' CABS, AMPLE COUNTER SPACE, STAINLESS STEEL APPLIANCES, POWDER ROOM, PANTRY, AND ACCESS TO THE 2-CAR GARAGE ON THE FIRST FLOOR. 2ND FLOOR - CHECK OUT THE BEAUTIFUL PRIMARY BEDROOM AND ENSUITE REMODELED BATH (10X9) AND (8X8) WALK-IN CLOSET WITH LOTS OF NATURAL LIGHT, AND VOLUME. 2ND BEDROOM IS SPACIOUS AND WELL LAID OUT. UPDATED HALLWAY BATHROOM AND 2ND FLOOR LAUNDRY CONVENIENTLY LOCATED. LOVE THE LOFT - CURRENTLY USED AS AN OFFICE AND AN OCCASIONAL ART ROOM - SO MANY WAYS TO USE THE SPACE. BASEMENT - WIDE OPEN AND FINISHED WITH A FULL BATH, 2ND KITCHEN, TANKLESS ON-DEMAN WATER HEATER, NEWER HVAC, STORAGE SPACE AND SO MUCH MORE. HOME FRESHLY PAINTED, AND VERY WELL CARED FOR. AN ABSOLUTE PLEASURE TO SHOW.
Last Agent to Sell the Property
Four Daughters Real Estate License #471016608 Listed on: 07/18/2024
Townhouse Details
Home Type
- Townhome
Est. Annual Taxes
- $6,929
Year Built
- Built in 2004
Lot Details
- Backs to Open Ground
- End Unit
- Cul-De-Sac
- Landscaped Professionally
HOA Fees
- $260 Monthly HOA Fees
Parking
- 2 Car Attached Garage
- Garage Door Opener
- Driveway
- Parking Included in Price
Home Design
- Concrete Perimeter Foundation
Interior Spaces
- 1,844 Sq Ft Home
- 2-Story Property
- Open Floorplan
- Vaulted Ceiling
- Ceiling Fan
- Formal Dining Room
- Loft
- Storage
Kitchen
- Range
- Microwave
- Dishwasher
- Stainless Steel Appliances
Flooring
- Wood
- Partially Carpeted
Bedrooms and Bathrooms
- 2 Bedrooms
- 2 Potential Bedrooms
- Walk-In Closet
- In-Law or Guest Suite
Laundry
- Laundry on upper level
- Dryer
- Washer
Finished Basement
- Basement Fills Entire Space Under The House
- Sump Pump
- Bedroom in Basement
- Recreation or Family Area in Basement
- Finished Basement Bathroom
- Basement Storage
- Basement Window Egress
Home Security
Outdoor Features
- Deck
- Patio
Schools
- Lincoln Elementary School
- Larsen Middle School
- Elgin High School
Utilities
- Forced Air Heating and Cooling System
- Heating System Uses Natural Gas
- 200+ Amp Service
- ENERGY STAR Qualified Water Heater
- Cable TV Available
Listing and Financial Details
- Homeowner Tax Exemptions
Community Details
Overview
- Association fees include parking, insurance, exterior maintenance, lawn care, snow removal
- 4 Units
- Customer Service Association, Phone Number (630) 924-9224
- Canterbury Fields Subdivision, Penrose Floorplan
- Property managed by STELLAR PROPERTIES
Amenities
- Common Area
Recreation
- Park
Pet Policy
- Dogs and Cats Allowed
Security
- Resident Manager or Management On Site
- Carbon Monoxide Detectors
Similar Homes in the area
Home Values in the Area
Average Home Value in this Area
Property History
| Date | Event | Price | Change | Sq Ft Price |
|---|---|---|---|---|
| 09/03/2024 09/03/24 | Sold | $365,000 | +1.4% | $198 / Sq Ft |
| 07/30/2024 07/30/24 | Pending | -- | -- | -- |
| 07/14/2024 07/14/24 | For Sale | $359,900 | -- | $195 / Sq Ft |
Tax History Compared to Growth
Agents Affiliated with this Home
-
Mario Bilotas

Seller's Agent in 2024
Mario Bilotas
Four Daughters Real Estate
(847) 910-5022
1 in this area
198 Total Sales
-
Tabitha Murphy

Buyer's Agent in 2024
Tabitha Murphy
Berkshire Hathaway HomeServices Chicago
(708) 674-7081
1 in this area
448 Total Sales
Map
Source: Midwest Real Estate Data (MRED)
MLS Number: 12110511
- 6067 Delaney Dr Unit 194
- 1823 Kelberg Ave Unit 144
- 6113 Halloran Ln Unit 424
- 6068 Halloran Ln Unit 361
- 1830 Maureen Dr Unit 241
- 1850 Maureen Dr Unit 255
- 1140 Willoby Ln
- 5844 Bur Oak Dr
- 1111 Clover Hill Ln
- 1104 Loganbury Ct Unit 33211
- 1228 Coldspring Rd
- 1159 Spring Creek Rd
- 1343 Providence Cir Unit 141
- 881 Dandridge Ct
- 879 Dandridge Ct
- 1040 Butler Bay Ct
- 883 Wembley Ct
- 874 Dandridge Ct
- 1878 Roseland Ln
- 1230 Spring Creek Rd Unit 10A
