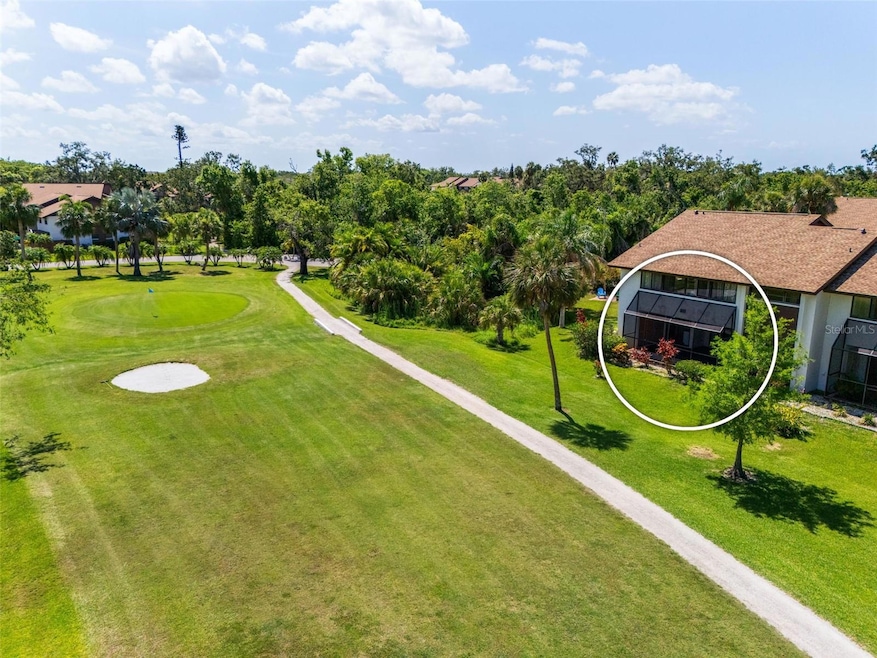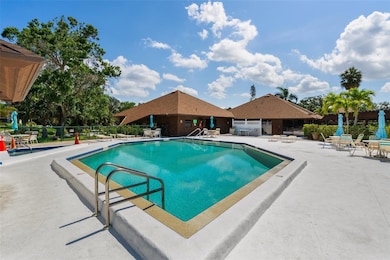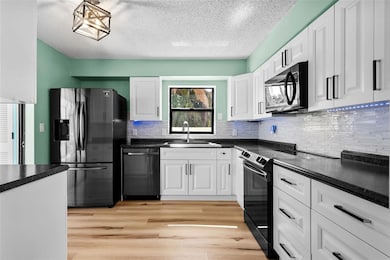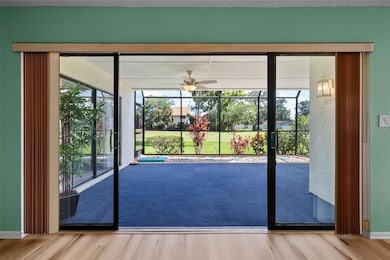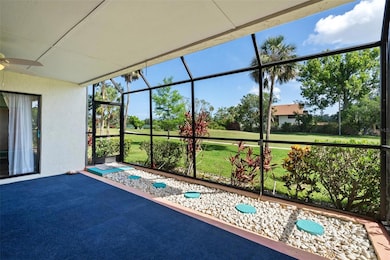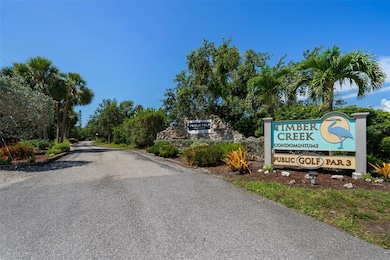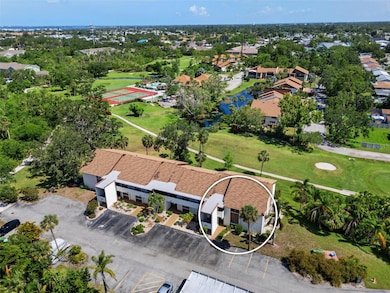6061 Fairway Ln Unit 1411 Bradenton, FL 34210
West Bradenton NeighborhoodEstimated payment $2,141/month
Highlights
- Golf Course Community
- Active Adult
- 5.13 Acre Lot
- Fitness Center
- Golf Course View
- Open Floorplan
About This Home
One or more photo(s) has been virtually staged. Welcome to this rare first-floor, end-unit 2-bedroom, 2-bath condo located on Hole #1 of the picturesque 9-hole golf course in Timber Creek, a highly desirable 55+ community in Bradenton, Florida—just under 5 miles from the stunning beaches of Anna Maria Island. Inside, you’ll find an updated kitchen and new vinyl flooring, offering a fresh, modern feel with low-maintenance comfort. This well-positioned condo offers both privacy and convenience, with resort-style amenities including tennis and pickleball courts, a heated pool, hot tub, sauna, shuffleboard, and a clubhouse filled with social activities year-round. Enjoy maintenance-free living just minutes from shopping, dining, and entertainment, with easy access to Siesta Key, Longboat Key, Downtown Sarasota, St. Armands Circle, the Van Wezel Performing Arts Hall, and the Ringling Museum. You’ll also appreciate the close proximity to Bradenton-Sarasota and Tampa International Airports. Whether you're seeking a seasonal escape or full-time Florida lifestyle, this move-in ready condo delivers the perfect mix of golf, relaxation, and Gulf Coast living. Carport was damaged by hurricane, removed for safety reasons and will be replaced at a later date. Schedule your showing today
Listing Agent
MICHAEL SAUNDERS & COMPANY Brokerage Phone: 941-896-9981 License #3539583 Listed on: 11/26/2025

Co-Listing Agent
MICHAEL SAUNDERS & COMPANY Brokerage Phone: 941-896-9981 License #3582967
Property Details
Home Type
- Condominium
Est. Annual Taxes
- $2,441
Year Built
- Built in 1979
Lot Details
- South Facing Home
- Irrigation Equipment
HOA Fees
- $676 Monthly HOA Fees
Parking
- 1 Carport Space
Home Design
- Entry on the 1st floor
- Slab Foundation
- Shingle Roof
- Concrete Siding
- Block Exterior
- Stucco
Interior Spaces
- 1,224 Sq Ft Home
- 1-Story Property
- Open Floorplan
- Ceiling Fan
- Drapes & Rods
- Blinds
- Sliding Doors
- Living Room
- Golf Course Views
Kitchen
- Range
- Recirculated Exhaust Fan
- Microwave
- Freezer
- Ice Maker
- Dishwasher
- Disposal
Flooring
- Carpet
- Luxury Vinyl Tile
Bedrooms and Bathrooms
- 2 Bedrooms
- Split Bedroom Floorplan
- Walk-In Closet
- 2 Full Bathrooms
Laundry
- Laundry closet
- Dryer
- Washer
Outdoor Features
- Enclosed Patio or Porch
- Exterior Lighting
- Outdoor Storage
- Rain Gutters
Utilities
- Central Heating and Cooling System
- Thermostat
- Electric Water Heater
- High Speed Internet
- Cable TV Available
Listing and Financial Details
- Visit Down Payment Resource Website
- Tax Lot 1411
- Assessor Parcel Number 5181512954
Community Details
Overview
- Active Adult
- Association fees include cable TV, common area taxes, pool, escrow reserves fund, fidelity bond, insurance, internet, maintenance structure, ground maintenance, maintenance, management, pest control, private road, recreational facilities, sewer, trash, water
- Rescom Mgt, Llc/Michael Kenyon Or James Walden Association, Phone Number (941) 800-3601
- Visit Association Website
- Timber Creek Condominium Community
- Timber Creek Two Subdivision
- On-Site Maintenance
- Association Owns Recreation Facilities
- The community has rules related to no truck, recreational vehicles, or motorcycle parking, vehicle restrictions
Amenities
- Sauna
- Clubhouse
- Community Mailbox
Recreation
- Golf Course Community
- Tennis Courts
- Pickleball Courts
- Shuffleboard Court
- Fitness Center
- Community Pool
- Community Spa
Pet Policy
- Pets up to 100 lbs
- 2 Pets Allowed
- Dogs and Cats Allowed
- Breed Restrictions
Security
- Card or Code Access
Map
Home Values in the Area
Average Home Value in this Area
Tax History
| Year | Tax Paid | Tax Assessment Tax Assessment Total Assessment is a certain percentage of the fair market value that is determined by local assessors to be the total taxable value of land and additions on the property. | Land | Improvement |
|---|---|---|---|---|
| 2025 | $2,441 | $169,150 | -- | $169,150 |
| 2024 | $2,441 | $187,143 | -- | -- |
| 2023 | $2,390 | $181,692 | $0 | $0 |
| 2022 | $2,312 | $176,400 | $0 | $176,400 |
| 2021 | $2,183 | $131,000 | $0 | $131,000 |
| 2020 | $1,033 | $91,640 | $0 | $0 |
| 2019 | $1,001 | $89,580 | $0 | $0 |
| 2018 | $976 | $87,910 | $0 | $0 |
| 2017 | $895 | $86,102 | $0 | $0 |
| 2016 | $880 | $84,331 | $0 | $0 |
| 2015 | $874 | $83,745 | $0 | $0 |
| 2014 | $874 | $83,080 | $0 | $0 |
| 2013 | $853 | $81,852 | $1 | $81,851 |
Property History
| Date | Event | Price | List to Sale | Price per Sq Ft | Prior Sale |
|---|---|---|---|---|---|
| 11/26/2025 11/26/25 | For Sale | $239,000 | +53.7% | $195 / Sq Ft | |
| 11/12/2020 11/12/20 | Sold | $155,500 | -5.5% | $127 / Sq Ft | View Prior Sale |
| 10/23/2020 10/23/20 | Pending | -- | -- | -- | |
| 10/09/2020 10/09/20 | Price Changed | $164,500 | -2.9% | $134 / Sq Ft | |
| 09/04/2020 09/04/20 | For Sale | $169,500 | -- | $138 / Sq Ft |
Purchase History
| Date | Type | Sale Price | Title Company |
|---|---|---|---|
| Warranty Deed | $155,500 | Stewart Title Company | |
| Warranty Deed | $115,000 | -- |
Source: Stellar MLS
MLS Number: A4673425
APN: 51815-1295-4
- 6016 Oak Creek Ln Unit 1933
- 6016 45th Avenue Dr W
- 4644 Red Maple Rd Unit 1303
- 4632 Red Maple Rd Unit 1204
- 6038 Red Maple Rd Unit 1003
- 4640 Red Maple Rd Unit 1208
- 4850 51st St W Unit 6101
- 4516 57th St W
- 4415 60th Street Ct W
- 4802 51st St W Unit 1010
- 4802 51st St W Unit 708
- 4802 51st St W Unit 1917
- 4802 51st St W Unit 1724
- 4802 51st St W Unit 2013
- 4802 51st St W Unit 1908
- 4802 51st St W Unit 1417
- 4802 51st St W Unit 1001
- 4109 66th Street Cir W
- 4108 66th Street Cir W Unit 4108
- 4183 66th Street Cir W Unit 4183
- 4578 Red Maple Rd Unit 904
- 4850 51st St W Unit 6101
- 4850 51st St W Unit 5207
- 4850 51st St W Unit 8201
- 4850 51st St W Unit 4103
- 4802 51st St W Unit 412
- 4802 51st St W Unit 1412
- 4802 51st St W Unit 106
- 4802 51st St W Unit 1307
- 4802 51st St W Unit 1224
- 4802 51st St W Unit 2001
- 4802 51st St W Unit 708
- 4802 51st St W Unit 1323
- 4802 51st St W Unit 324
- 4802 51st St W Unit 413
- 4802 51st St W Unit 1122
- 4802 51st St W Unit 521
- 4802 51st St W Unit 1418
- 4802 51st St W Unit 1311
- 4507 67th St W Unit C
