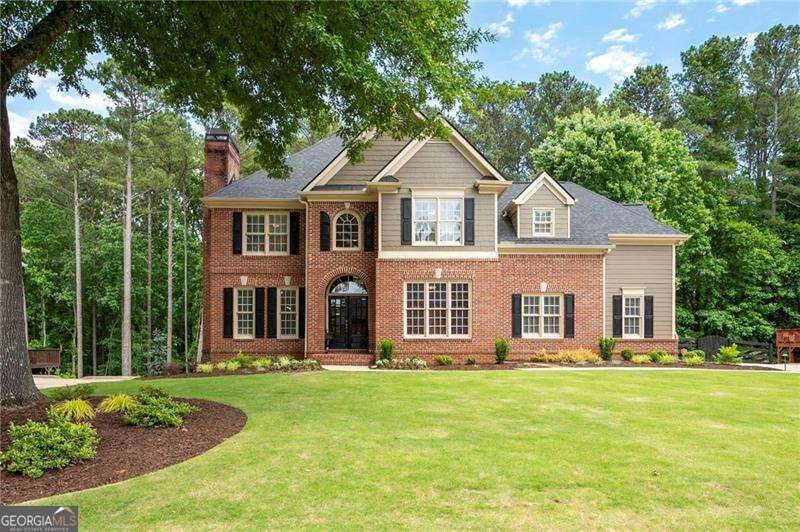Welcome to 6061 Meridian Dr - A Stunning 5-Bedroom, 4-Bath Home with High-End Updates and Timeless Charm. The moment you arrive, the arched brick entryway and grand double doors set the stage for the elegance inside. Step into a two-story foyer that feels like a room of its own-spacious and welcoming. The main level features hardwood floors, crown molding, and is filled with natural light from plantation shutters. The gourmet kitchen is a showstopper! Quartz countertops and backsplash, freshly painted cabinetry, gas cooktop, double ovens, a breakfast bar, and a keeping room with custom built- ins, offering the perfect extra space for reading, relaxing, or working from home. A full bedroom and bath on the main level offers ideal flexibility for guests, additional workspace, or multi-generational living. The two-story great room impresses with a marble fireplace and a wall of windows, creating a warm and grand atmosphere. The formal dining room easily seats 12+, while the living room adds another gathering space with its own stone fireplace. Upstairs, you'll find new carpet throughout and continued plantation shutters. The primary suite features hardwood flooring, double tray ceiling, custom closet shelving, and a spa-style bathroom complete with a subway-tiled glass shower, double vanities with gold fixtures, freestanding soaking tub, and floor-mounted gold tub filler-truly gorgeous. 3 additional spacious bedrooms upstairs, two with private bathroom access. Outdoor living is just as impressive with a concrete patio overlooking the large tree lined rear yard, is sizeable enough to entertain friends and family and cozy enough to have a quiet evening at home relaxing by the fountain. Terrace level has high ceilings, is stubbed for bath and ready for your storage or finishing to fit your needs. Terrace-level patio features under decking and recessed lighting, offering year-round enjoyment. Roof is just 3 years old! Walking distance to Pitner Road Dog Park and Brookstone Country Club. Convenient to shopping, dining, theater, Downtown Acworth, grocery, gas and Top-rated Cobb County schools: Picketts Mill Elementary, Durham Middle, and Allatoona High. This home seamlessly blends upscale updates with thoughtful design and an unbeatable location.

