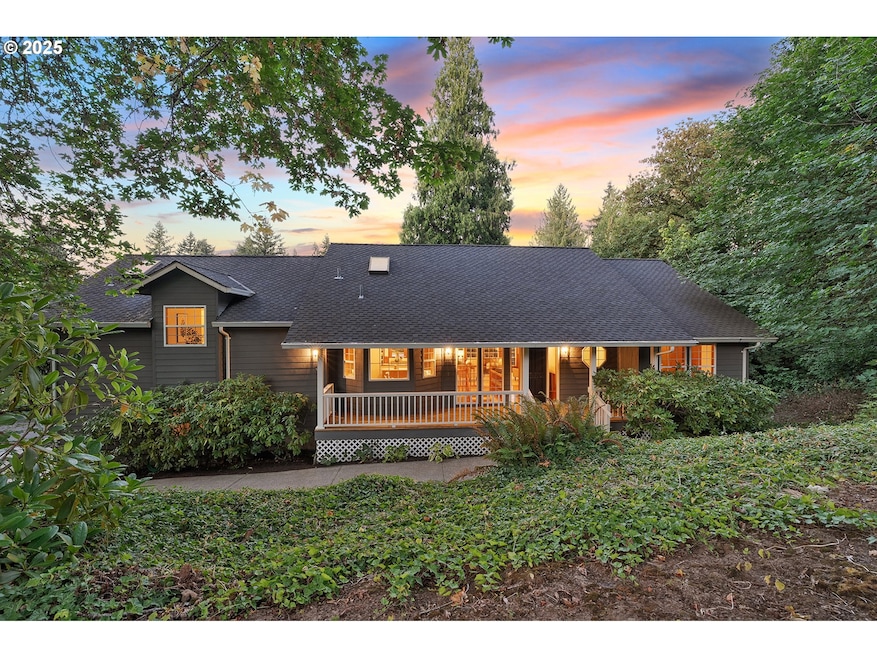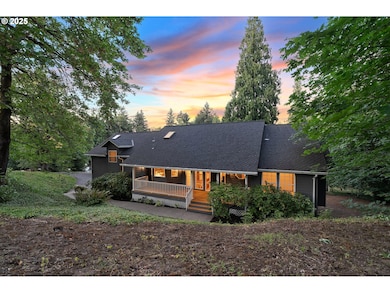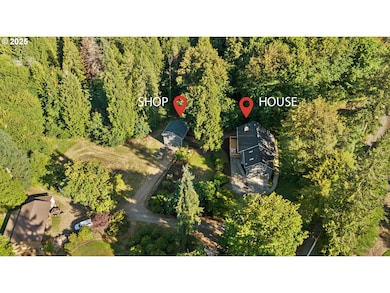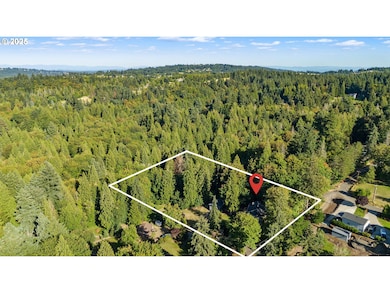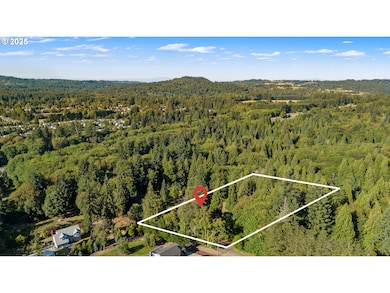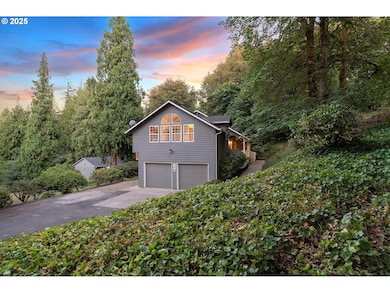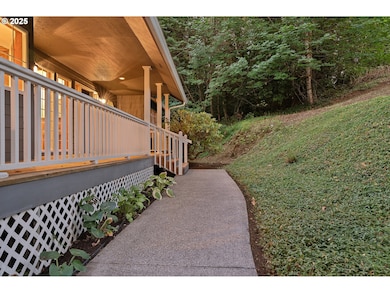Rare Opportunity on Coveted Prosperity Park Road!Tucked away on a private 4.5-acre property surrounded by multi-million dollar homes, this one-owner daylight ranch offers a rare blend of comfort, privacy, and potential. Thoughtfully and meticulously maintained, the home welcomes you with original oak hardwood floors and a spacious living/dining area framed by floor-to-ceiling windows overlooking both gently sloping acreage and forested land.Vaulted cedar ceilings, wainscoting, and a cozy brick fireplace create a warm, retreat-like atmosphere. The modest primary bedroom is connected to a loft area with potential to be transformed into a generous ensuite.Step outside to an expansive deck—ideal for entertaining or soaking in the serene setting. The newly remodeled lower level includes its own kitchen and full bathroom, plus a non-conforming bedroom and adjacent utility room that could be reimagined into a 4th bedroom or guest suite. This flexible space adapts easily to multi-generational living, work-from-home setups, or creative pursuits. A two-story shop wired with 110v power is a dream for car enthusiasts, hobbyists, or woodworkers, and there’s space for RV parking behind it. The grounds are dotted with apple & peach trees, blueberry bushes and majestic old-growth cedar trees offer privacy and a forest tax deferral benefit. All of this is located in a peaceful, sought-after neighborhood with excellent schools, easy freeway access, and nearby amenities. It’s the best of both worlds—your own private retreat, just minutes from town.

