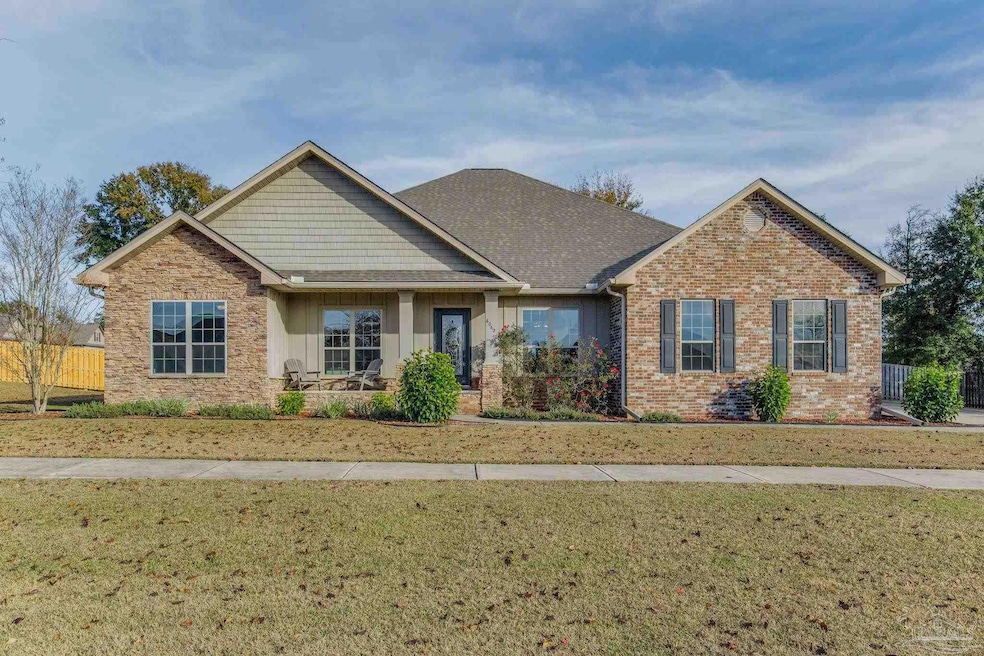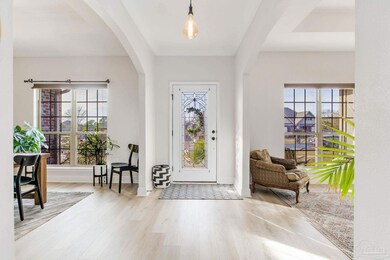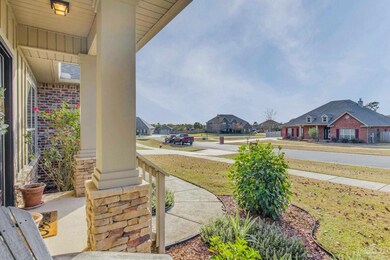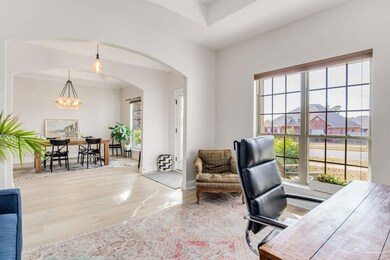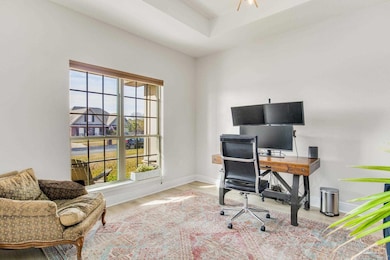
Highlights
- Craftsman Architecture
- Granite Countertops
- Breakfast Area or Nook
- High Ceiling
- Home Office
- Formal Dining Room
About This Home
As of June 2024Welcome to your perfect dream home! This is a stunning 4-bedroom, 3-bathroom home with an additional flex space that could be used for an office/formal living room/play room or whatever you need. Built in 2014, over 3,000 sq feet and sitting on a generous half-acre lot, you have the perfect blend of space and luxury. Step inside and be greeted by the seamless flow of new luxury vinyl plank flooring that flows through the home with tile in the bathrooms. New paint on the walls and ceilings make everything feel fresh and neutral...with a little pop of color here and there. The heart of this home is undoubtedly the large family room, featuring a charming wood-burning fireplace – the perfect focal point for cozy gatherings or quiet evenings with loved ones. The kitchen is truly a chef's delight, equipped with a brand-new refrigerator and complemented by ample counter space and a walk-in pantry! Perfect for cooking large meals or unboxing take out. The owner's suite is a great retreat after a long day and spacious enough for a king sized bed. Primary bathroom features a double sink vanity with granite countertops, tiled shower, soaking tub and large walk-in closet. A brand new HVAC keeps you comfortable whether you like to keep it at a refreshing 68 degrees or cozy 74 degrees. Washer and dryer and all kitchen appliances stay with the home. Parking is never an issue here. A large driveway, a side entry 2 car garage AND a detached 2 car garage. The cherry on top is the spacious fenced in backyard and covered patio. I would say it's the perfect place to relax and enjoy a glass of wine or diet coke but then we would have said perfect one too many times. Come take a private tour yourself and decide just how PERFECT it is for YOU!
Home Details
Home Type
- Single Family
Est. Annual Taxes
- $5,730
Year Built
- Built in 2014
Lot Details
- 0.52 Acre Lot
- Privacy Fence
- Back Yard Fenced
- Interior Lot
HOA Fees
- $50 Monthly HOA Fees
Parking
- 2 Car Garage
- Side or Rear Entrance to Parking
Home Design
- Craftsman Architecture
- Slab Foundation
- Frame Construction
- Shingle Roof
- Ridge Vents on the Roof
Interior Spaces
- 3,028 Sq Ft Home
- 1-Story Property
- Crown Molding
- High Ceiling
- Ceiling Fan
- Fireplace
- Double Pane Windows
- Blinds
- Family Room Downstairs
- Formal Dining Room
- Home Office
- Inside Utility
Kitchen
- Breakfast Area or Nook
- Breakfast Bar
- Built-In Microwave
- Dishwasher
- Granite Countertops
- Disposal
Flooring
- Tile
- Vinyl
Bedrooms and Bathrooms
- 4 Bedrooms
- Walk-In Closet
- 3 Full Bathrooms
- Granite Bathroom Countertops
- Tile Bathroom Countertop
- Separate Shower
Schools
- Wallace Lake K-8 Elementary And Middle School
- Pace High School
Utilities
- Central Heating and Cooling System
- Baseboard Heating
- Electric Water Heater
Additional Features
- Energy-Efficient Insulation
- Rain Gutters
Listing and Financial Details
- Assessor Parcel Number 232N30007700G000200
Community Details
Overview
- Ashley Plantation Subdivision
Recreation
- Community Playground
Ownership History
Purchase Details
Home Financials for this Owner
Home Financials are based on the most recent Mortgage that was taken out on this home.Purchase Details
Home Financials for this Owner
Home Financials are based on the most recent Mortgage that was taken out on this home.Purchase Details
Home Financials for this Owner
Home Financials are based on the most recent Mortgage that was taken out on this home.Similar Homes in the area
Home Values in the Area
Average Home Value in this Area
Purchase History
| Date | Type | Sale Price | Title Company |
|---|---|---|---|
| Warranty Deed | $580,000 | Pure Title | |
| Warranty Deed | $535,000 | Sunbelt Title | |
| Special Warranty Deed | $288,165 | Dhi Title Of Florida Inc |
Mortgage History
| Date | Status | Loan Amount | Loan Type |
|---|---|---|---|
| Previous Owner | $535,000 | Balloon | |
| Previous Owner | $288,165 | VA |
Property History
| Date | Event | Price | Change | Sq Ft Price |
|---|---|---|---|---|
| 06/17/2024 06/17/24 | Sold | $580,000 | -0.9% | $192 / Sq Ft |
| 05/01/2024 05/01/24 | Pending | -- | -- | -- |
| 02/26/2024 02/26/24 | Price Changed | $585,000 | -2.3% | $193 / Sq Ft |
| 12/14/2023 12/14/23 | For Sale | $599,000 | +12.0% | $198 / Sq Ft |
| 10/06/2022 10/06/22 | Sold | $535,000 | -2.7% | $178 / Sq Ft |
| 09/09/2022 09/09/22 | Pending | -- | -- | -- |
| 08/23/2022 08/23/22 | Price Changed | $550,000 | -1.8% | $182 / Sq Ft |
| 08/08/2022 08/08/22 | Price Changed | $559,900 | -0.9% | $186 / Sq Ft |
| 07/25/2022 07/25/22 | Price Changed | $565,000 | -1.7% | $187 / Sq Ft |
| 07/14/2022 07/14/22 | For Sale | $575,000 | +99.5% | $191 / Sq Ft |
| 09/30/2014 09/30/14 | Sold | $288,165 | -2.5% | $96 / Sq Ft |
| 08/06/2014 08/06/14 | Pending | -- | -- | -- |
| 11/30/2013 11/30/13 | For Sale | $295,650 | -- | $98 / Sq Ft |
Tax History Compared to Growth
Tax History
| Year | Tax Paid | Tax Assessment Tax Assessment Total Assessment is a certain percentage of the fair market value that is determined by local assessors to be the total taxable value of land and additions on the property. | Land | Improvement |
|---|---|---|---|---|
| 2024 | $5,730 | $451,031 | $80,000 | $371,031 |
| 2023 | $5,730 | $437,609 | $70,000 | $367,609 |
| 2022 | $3,036 | $269,297 | $0 | $0 |
| 2021 | $3,004 | $261,453 | $0 | $0 |
| 2020 | $2,990 | $257,843 | $0 | $0 |
| 2019 | $2,944 | $252,046 | $0 | $0 |
| 2018 | $2,789 | $247,346 | $0 | $0 |
| 2017 | $2,718 | $242,259 | $0 | $0 |
| 2016 | $2,709 | $237,276 | $0 | $0 |
| 2015 | $3,140 | $227,417 | $0 | $0 |
| 2014 | $270 | $17,500 | $0 | $0 |
Agents Affiliated with this Home
-

Seller's Agent in 2024
Dana Hardaker
Levin Rinke Realty
(850) 313-9151
13 in this area
53 Total Sales
-

Buyer's Agent in 2024
GLORIA AKERS
Coldwell Banker Realty
(850) 287-1001
2 in this area
28 Total Sales
-

Seller's Agent in 2022
John Alumbaugh
KELLER WILLIAMS REALTY GULF COAST
(850) 777-7347
24 in this area
206 Total Sales
-

Buyer's Agent in 2022
Christina Leavenworth
Levin Rinke Realty
(850) 940-7516
46 in this area
768 Total Sales
-
F
Seller's Agent in 2014
FRANCES COOLEY
D R Horton Realty of NW Florida, LLC
-
D
Seller Co-Listing Agent in 2014
DONNA SHEFFIELD
D R Horton Realty of NW Florida, LLC
Map
Source: Pensacola Association of REALTORS®
MLS Number: 637638
APN: 23-2N-30-0077-00G00-0200
- 2665 Tulip Hill Rd
- 2701 Tulip Hill Rd
- 6120 Buttonbrook Dr
- 2734 Tulip Hill Rd
- 2704 Wildhurst Trail
- 5835 Mossy Creek Ln
- 7645 Gumbo Ave
- 7557 Saddlebrook Ave
- 5871 Mossy Creek Ln
- 6294 Ladera Trail
- Joplin Plan at Stonechase
- Walsh Plan at Stonechase
- McCartney Plan at Stonechase
- Nash Plan at Stonechase
- Springsteen Plan at Stonechase
- 6323 Buckthorn Cir Unit LOT 23E
- 6347 Ladera Trail
- 6365 Ladera Trail
- 6372 Ladera Trail
- 5622 Dunridge Dr
