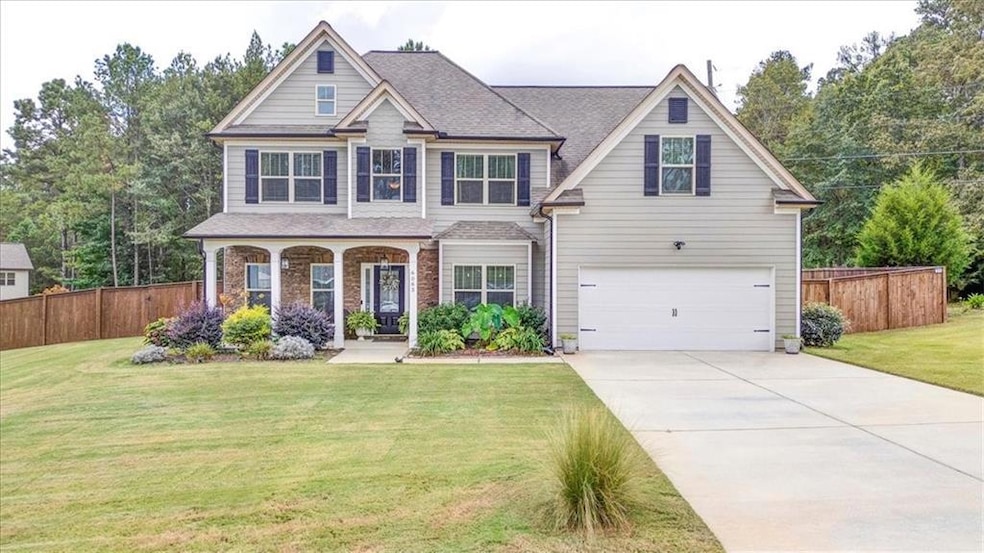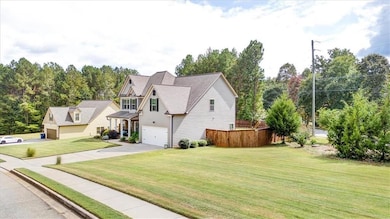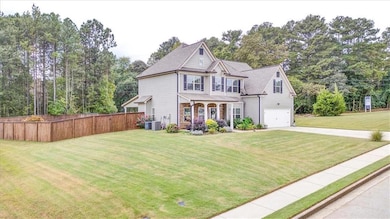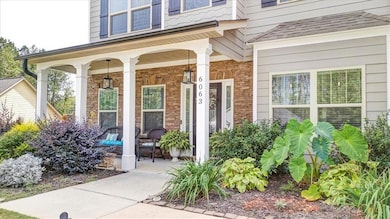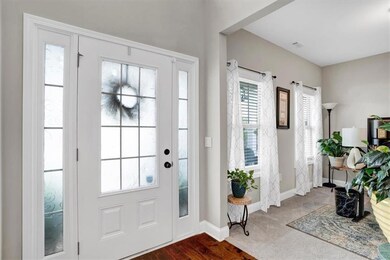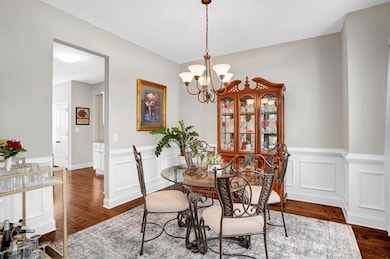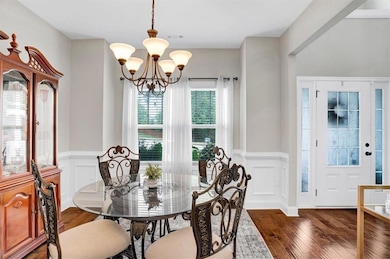6063 Fielder Way Douglasville, GA 30135
Fouts Mill NeighborhoodEstimated payment $2,483/month
Highlights
- Sitting Area In Primary Bedroom
- Cathedral Ceiling
- Stone Countertops
- Craftsman Architecture
- Corner Lot
- Neighborhood Views
About This Home
Welcome Home to The Inverness! Experience the finest in elevated living. The dramatic two-story foyer immediately invites you in, opening directly to a light-filled, two-story family room—perfect for cherished gatherings around the fireplace. Designed for convenience and style, the main level features a private guest suite and a modern gourmet kitchen showcasing upgraded granite countertops, stylish bisque cabinetry, and stainless steel appliances. Thoughtful custom touches like premium tile backsplash, upgraded hardwood floors throughout the main areas, and an exclusive custom sitting room elevate the everyday experience. The cleared, expansive backyard creates a perfect setting for recreation and future customization. Step outside to the custom extended patio, offering an ideal space for outdoor dining and entertaining under the stars. Retreat upstairs to the spacious second floor, where the HUGE primary suite offers a true private sanctuary. Complete with cathedral ceilings, the spa-inspired ensuite provides ultimate relaxation with a garden soaking tub, separate shower, and elegant dual vanities. Discover the quality craftsmanship and attention to detail that make this home an absolute must-see.
Home Details
Home Type
- Single Family
Est. Annual Taxes
- $3,908
Year Built
- Built in 2017
Lot Details
- 0.54 Acre Lot
- Property fronts a private road
- Corner Lot
- Back Yard Fenced
Parking
- 2 Car Garage
Home Design
- Craftsman Architecture
- Slab Foundation
- Shingle Roof
- HardiePlank Type
Interior Spaces
- 2,292 Sq Ft Home
- 2-Story Property
- Cathedral Ceiling
- Double Pane Windows
- Awning
- Entrance Foyer
- Living Room with Fireplace
- Formal Dining Room
- Neighborhood Views
- Fire and Smoke Detector
Kitchen
- Electric Oven
- Electric Cooktop
- Dishwasher
- Stone Countertops
- Disposal
Flooring
- Carpet
- Tile
- Luxury Vinyl Tile
Bedrooms and Bathrooms
- Sitting Area In Primary Bedroom
- Oversized primary bedroom
- Walk-In Closet
- Dual Vanity Sinks in Primary Bathroom
- Separate Shower in Primary Bathroom
- Soaking Tub
Laundry
- Laundry on main level
- Dryer
- Washer
Outdoor Features
- Covered Patio or Porch
Schools
- Dorsett Shoals Elementary School
- Fairplay Middle School
- Chapel Hill High School
Utilities
- Central Air
- Heating Available
- 220 Volts
- 110 Volts
- Cable TV Available
Community Details
- Crowley Woods Subdivision
Listing and Financial Details
- Assessor Parcel Number 00340250102
Map
Home Values in the Area
Average Home Value in this Area
Tax History
| Year | Tax Paid | Tax Assessment Tax Assessment Total Assessment is a certain percentage of the fair market value that is determined by local assessors to be the total taxable value of land and additions on the property. | Land | Improvement |
|---|---|---|---|---|
| 2024 | $3,908 | $144,280 | $26,000 | $118,280 |
| 2023 | $3,908 | $144,280 | $26,000 | $118,280 |
| 2022 | $3,601 | $122,440 | $18,200 | $104,240 |
| 2021 | $3,244 | $104,320 | $18,200 | $86,120 |
| 2020 | $3,165 | $98,120 | $12,000 | $86,120 |
| 2019 | $2,963 | $95,680 | $12,000 | $83,680 |
| 2018 | $1,301 | $41,800 | $8,400 | $33,400 |
| 2017 | $129 | $4,080 | $4,080 | $0 |
| 2016 | $132 | $4,080 | $4,080 | $0 |
Property History
| Date | Event | Price | List to Sale | Price per Sq Ft | Prior Sale |
|---|---|---|---|---|---|
| 10/29/2025 10/29/25 | Pending | -- | -- | -- | |
| 10/17/2025 10/17/25 | For Sale | $408,500 | +69.5% | $178 / Sq Ft | |
| 05/07/2018 05/07/18 | Sold | $240,975 | 0.0% | $105 / Sq Ft | View Prior Sale |
| 02/24/2018 02/24/18 | Pending | -- | -- | -- | |
| 02/19/2018 02/19/18 | Price Changed | $240,975 | -1.6% | $105 / Sq Ft | |
| 01/09/2018 01/09/18 | Price Changed | $244,900 | +0.4% | $106 / Sq Ft | |
| 10/26/2017 10/26/17 | For Sale | $243,900 | -- | $106 / Sq Ft |
Purchase History
| Date | Type | Sale Price | Title Company |
|---|---|---|---|
| Warranty Deed | $240,975 | -- | |
| Warranty Deed | -- | -- |
Mortgage History
| Date | Status | Loan Amount | Loan Type |
|---|---|---|---|
| Open | $240,975 | New Conventional | |
| Previous Owner | $182,250 | Purchase Money Mortgage |
Source: First Multiple Listing Service (FMLS)
MLS Number: 7667505
APN: 4025-00-3-0-102
- 6005 Crowley Dr
- 5968 Hilltop Dr
- 6236 Shallow Creek Ln
- 6258 N Summers Cir
- 5225 Kings Hwy
- 6160 Queensdale Dr
- 6290 Shallowford Way
- 5200 Bedwood Way Unit 4
- 6181 Shallow Wood Ln
- 6145 Knights Ln
- 6126 Knights Ln
- 4776 Harrod Ct
- 6374 Dorsett Shoals Rd
- 5581 Fox Glove Ct
- 4700 S Seminole Dr
- 6266 Dorsett Shoals Rd Unit 302
