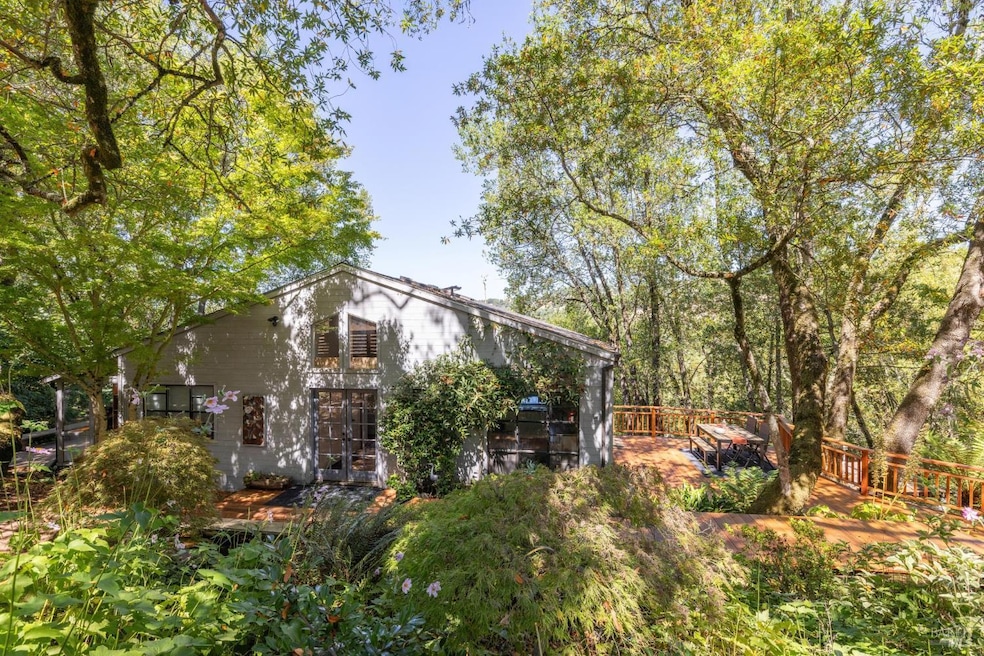
6063 Hyland Way Penngrove, CA 94951
Estimated payment $8,353/month
Highlights
- Greenhouse
- In Ground Pool
- 1.77 Acre Lot
- Petaluma Junior High School Rated A-
- View of Trees or Woods
- Deck
About This Home
Nestled on the NW hillside of Sonoma Mountain, this stunning Penngrove home has been thoughtfully refreshed and is ready to impress. With recently replaced roofs and rebuilt decks, this is an ideal opportunity for buyers seeking peace of mind and move-in-ready comfort. This nearly 2000 SF, 3 Bd, 2.5 Ba home sits on a serene 1.77 acre lot with vibrant perennial gardens and no grass to mowperfect for low-maintenance living. Soaring vaulted ceilings with exposed beams, expansive windows, and an open layout invite natural light and sweeping views. The living room features a cozy wood-burning fireplace, while the chef's kitchen offers modern appliances, a quartz island with prep sink, and a sunny window seat. The dining room opens via a pass-through window for easy entertaining. The main floor primary suite includes an office, walk-in closet, and ensuite bath. Downstairs bedrooms boast built-ins and hillside views. Extras include a 425 SF day studio, a 500 SF workshop, a 200 SF cabin, citrus trees, fountains, and a tranquil wading pool. A peaceful retreat with modern comforts and recent upgradescome see what's new!
Home Details
Home Type
- Single Family
Est. Annual Taxes
- $12,008
Year Built
- Built in 1989 | Remodeled
Lot Details
- 1.77 Acre Lot
- North Facing Home
- Property is Fully Fenced
- Wood Fence
- Aluminum or Metal Fence
- Front and Back Yard Sprinklers
- Garden
Property Views
- Woods
- Mountain
Home Design
- Composition Roof
- Redwood Siding
Interior Spaces
- 1,916 Sq Ft Home
- 2-Story Property
- Beamed Ceilings
- Cathedral Ceiling
- Skylights
- Wood Burning Fireplace
- Formal Entry
- Living Room with Fireplace
- Family or Dining Combination
- Workshop
- Sun or Florida Room
- Storage
Kitchen
- Walk-In Pantry
- Free-Standing Gas Range
- Microwave
- Freezer
- Plumbed For Ice Maker
- Dishwasher
- Kitchen Island
- Quartz Countertops
- Tile Countertops
- Disposal
Flooring
- Wood
- Carpet
- Tile
- Slate Flooring
Bedrooms and Bathrooms
- 3 Bedrooms
- Primary Bedroom on Main
- Studio bedroom
- Walk-In Closet
- Bathroom on Main Level
- Quartz Bathroom Countertops
Laundry
- Dryer
- Washer
Home Security
- Carbon Monoxide Detectors
- Fire and Smoke Detector
Parking
- 4 Parking Spaces
- Electric Vehicle Home Charger
- Gravel Driveway
- Guest Parking
- Uncovered Parking
Pool
- In Ground Pool
- Spa
Outdoor Features
- Deck
- Greenhouse
- Separate Outdoor Workshop
- Outdoor Storage
- Outbuilding
Utilities
- No Cooling
- Central Heating
- Propane
- Shared Well
- Tankless Water Heater
- Gas Water Heater
- Septic System
Listing and Financial Details
- Assessor Parcel Number 136-251-013-000
Map
Home Values in the Area
Average Home Value in this Area
Tax History
| Year | Tax Paid | Tax Assessment Tax Assessment Total Assessment is a certain percentage of the fair market value that is determined by local assessors to be the total taxable value of land and additions on the property. | Land | Improvement |
|---|---|---|---|---|
| 2025 | $12,008 | $1,095,004 | $438,000 | $657,004 |
| 2024 | $12,008 | $1,073,534 | $429,412 | $644,122 |
| 2023 | $12,008 | $1,052,486 | $420,993 | $631,493 |
| 2022 | $11,662 | $1,031,850 | $412,739 | $619,111 |
| 2021 | $11,437 | $1,011,619 | $404,647 | $606,972 |
| 2020 | $11,524 | $1,001,247 | $400,498 | $600,749 |
| 2019 | $11,380 | $981,616 | $392,646 | $588,970 |
| 2018 | $11,077 | $962,370 | $384,948 | $577,422 |
| 2017 | $10,843 | $943,500 | $377,400 | $566,100 |
| 2016 | $3,383 | $282,225 | $118,541 | $163,684 |
| 2015 | $3,338 | $277,987 | $116,761 | $161,226 |
| 2014 | $3,323 | $272,542 | $114,474 | $158,068 |
Property History
| Date | Event | Price | List to Sale | Price per Sq Ft |
|---|---|---|---|---|
| 11/17/2025 11/17/25 | Pending | -- | -- | -- |
| 09/24/2025 09/24/25 | Price Changed | $1,395,000 | -2.8% | $728 / Sq Ft |
| 03/23/2025 03/23/25 | For Sale | $1,435,000 | -- | $749 / Sq Ft |
Purchase History
| Date | Type | Sale Price | Title Company |
|---|---|---|---|
| Grant Deed | $925,000 | Fidelity National Title Co | |
| Grant Deed | -- | Chicago Title Co |
Mortgage History
| Date | Status | Loan Amount | Loan Type |
|---|---|---|---|
| Open | $740,000 | New Conventional |
About the Listing Agent

Marni grew up in Southern California and later attended the University of California at Santa Barbara, where she earned a Bachelor of Arts in sociology. Marni worked in the film industry for Lucasfilm, Skywalker Sound, for nine years as director of operations/mix support and scheduling.
Marni has always considered a career in real estate. After the birth of her son, she studied for her appraisal license and started working in the field for about a year. Eager to gain more real estate
Marni's Other Listings
Source: Bay Area Real Estate Information Services (BAREIS)
MLS Number: 325024125
APN: 136-251-013
- 6048 Hyland Way
- 6057 Hyland Way
- 6001 Lichau Rd
- 3340 Lichau Rd
- 4133 Orr Ranch Rd
- 4389 Summit View Ranch Rd
- 4680 Acacia Ln
- 5561 Sonoma Mountain Rd
- 100 Zachary Ln
- 5291 Sonoma Mountain Rd
- 127 Mountain Meadow Rd
- 3763 Matanzas Creek Ln
- 4560 Sonoma Mountain Rd
- 3400 Matanzas Creek Ln
- 10 Waldruhe Heights
- 6560 Petaluma Hill Rd
- 7044 Bennett Valley Rd
- 7596 Sonoma Mountain Rd
- 5680 Inverness Ave
- 4889 Grange Rd
