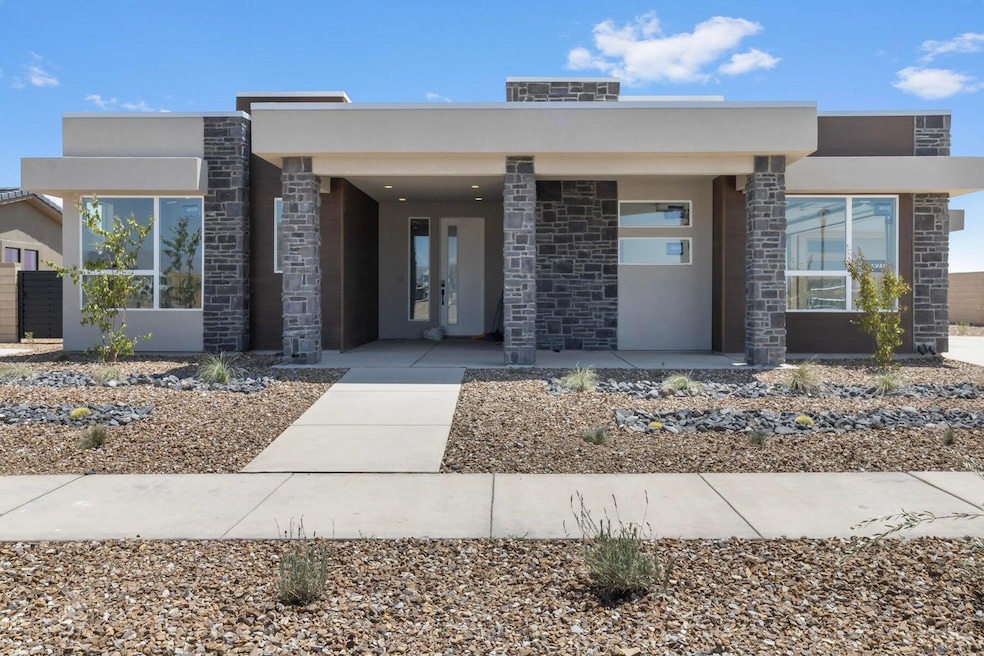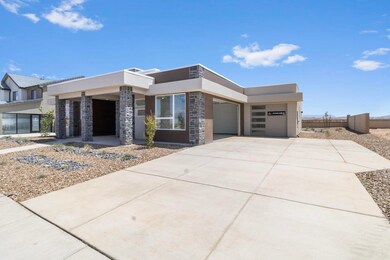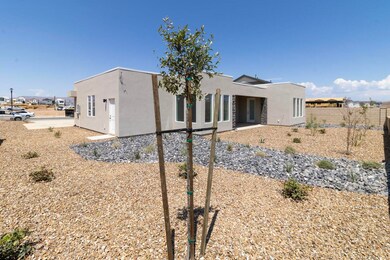
6063 Jasper Ridge Dr St. George, UT 84790
Estimated payment $3,947/month
Highlights
- RV Access or Parking
- Mountain View
- Heated Community Pool
- Desert Hills Middle School Rated A-
- Vaulted Ceiling
- Attached Garage
About This Home
LOT WITH VIEWS & NO ONE DIRECTLY BEHIND IT & LOCATED IN HIGHLY SOUGHT AFTER DESERT COLOR*MODERN EXTERIOR & SPACIOUS INTERIOR*12' ENTRY CEILINGS*BOX TRAY CEILINGS IN GREAT ROOM & PRIMARY SUITE*GOURMET KITCHEN W/ PAINTED CABINETS*QUARTZ COUNTERTOPS*KITCHEN TILE BACKSPLASH*PRIMARY SUITE HAS AN 8'X3' SHOWER W/ 2 SHOWERHEADS & A RAINSHOWER HEAD*LEVEL 3 CARPET & LAMINATE FLOORING*UPGRADED BLACK FAUCESTS & BLACK LIGHT FIXTURES*FIREPLACE*8'X8' SLIDING GLASS DOOR OFF DINING*GLASS DOOR OFF PRIMARY SUITE TO THE COVERED PATIO*VERY POPULAR FLOORPLAN W/ LARGE WALK IN CLOSETS
Home Details
Home Type
- Single Family
Est. Annual Taxes
- $1,121
Year Built
- Built in 2024
Lot Details
- 8,712 Sq Ft Lot
- Partially Fenced Property
- Landscaped
- Sprinkler System
HOA Fees
- $163 Monthly HOA Fees
Parking
- Attached Garage
- Extra Deep Garage
- RV Access or Parking
Home Design
- Flat Roof Shape
- Slab Foundation
- Stucco Exterior
- Stone Exterior Construction
- Masonite
Interior Spaces
- 1,983 Sq Ft Home
- 1-Story Property
- Vaulted Ceiling
- Ceiling Fan
- Mountain Views
Kitchen
- Microwave
- Dishwasher
Bedrooms and Bathrooms
- 3 Bedrooms
- Walk-In Closet
- 3 Bathrooms
Schools
- Desert Canyons Elementary School
- Desert Hills Middle School
- Desert Hills High School
Utilities
- Central Air
- Heating System Uses Natural Gas
Listing and Financial Details
- Assessor Parcel Number SG-SAH-6-642
Community Details
Recreation
- Heated Community Pool
- Fenced Community Pool
Map
Home Values in the Area
Average Home Value in this Area
Tax History
| Year | Tax Paid | Tax Assessment Tax Assessment Total Assessment is a certain percentage of the fair market value that is determined by local assessors to be the total taxable value of land and additions on the property. | Land | Improvement |
|---|---|---|---|---|
| 2023 | $1,004 | $150,000 | $150,000 | -- |
Property History
| Date | Event | Price | Change | Sq Ft Price |
|---|---|---|---|---|
| 06/06/2025 06/06/25 | Pending | -- | -- | -- |
| 06/06/2025 06/06/25 | For Sale | $660,000 | -- | $333 / Sq Ft |
Purchase History
| Date | Type | Sale Price | Title Company |
|---|---|---|---|
| Warranty Deed | -- | Prospect Title Insurance |
Mortgage History
| Date | Status | Loan Amount | Loan Type |
|---|---|---|---|
| Open | $545,526 | New Conventional | |
| Previous Owner | $37,500,000 | Construction | |
| Previous Owner | $785,610 | Construction |
Similar Homes in the area
Source: Washington County Board of REALTORS®
MLS Number: 25-262074
APN: 1165473
- 6051 Silver Birch Ln Unit 5-301
- 6051 Silver Birch Ln Unit 5-201
- 6051 Silver Birch Ln Unit 5-203
- 6051 Silver Birch Ln Unit 5-101
- 6051 Silver Birch Ln Unit 5-304
- 6051 Silver Birch Ln Unit 5-302
- 6051 Silver Birch Ln Unit 5-204
- 6051 Silver Birch Ln Unit 5-202
- 6051 Silver Birch Ln Unit 5-102
- 6051 Silver Birch Ln Unit 4-202
- 5801 S Garnet Dr Unit 5302
- 5801 S Garnet Dr Unit 2-301
- 6126 S Kelly Ln
- 6134 S Kelly Ln
- 484 W Greenstone Place Unit 1011
- 6184 Red Sand Ln
- 561 Aqua Cove Unit 507
- 574 Aqua Cove Unit 502
- 560 Aqua Cove Unit 506
- 6032 S Silver Birch Ln


