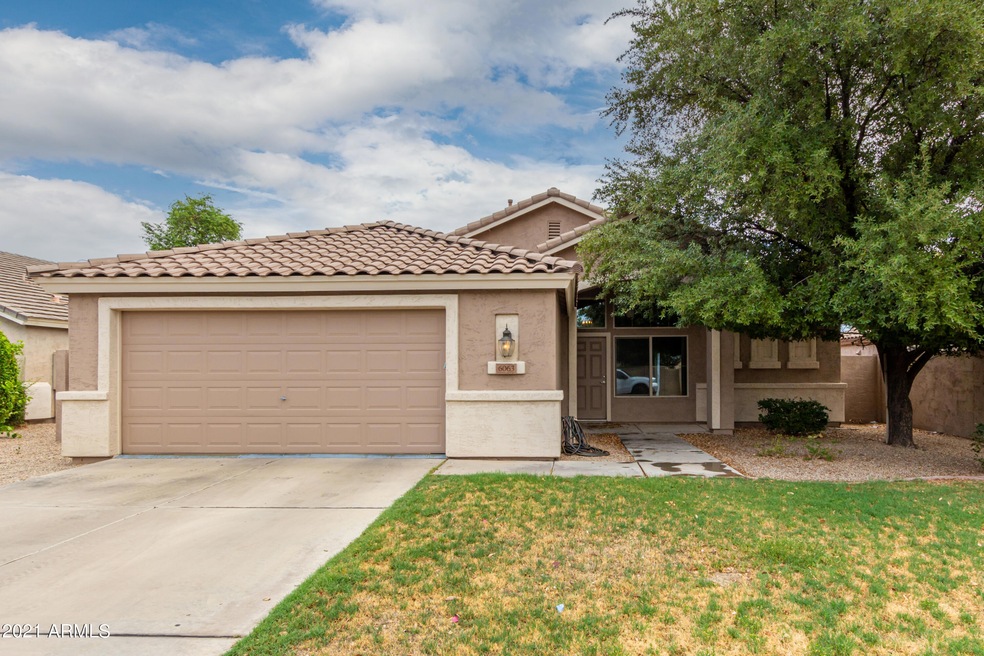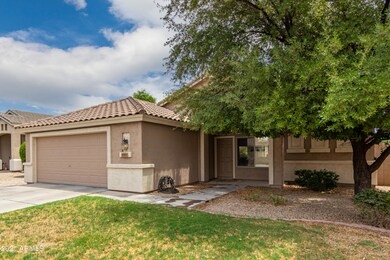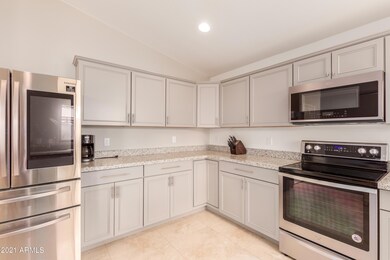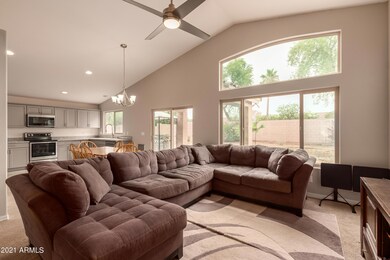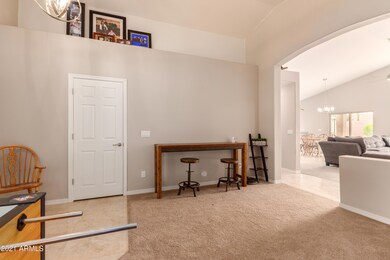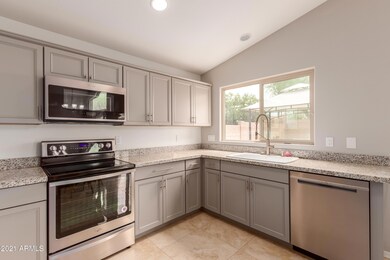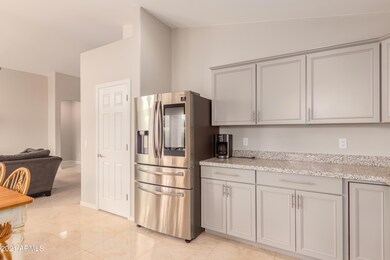
6063 S Danielson Way Chandler, AZ 85249
South Chandler NeighborhoodHighlights
- Spanish Architecture
- Granite Countertops
- Eat-In Kitchen
- Jane D. Hull Elementary School Rated A
- Covered patio or porch
- Double Pane Windows
About This Home
As of July 2021WOW! Beautiful newly remodeled home located in the highly desirable Cooper Commons community! There are many features for you and your guests to enjoy as well as many upgrades including a NEW TRANE AC UNIT installed just last year! More upgrades completed last year include a completely remodeled kitchen, marble floors and new carpet throughout...New energy efficient windows have been installed, the home has been painted, part of the roof has been replaced, the plumbing has been redone AND SO MUCH MORE! The open kitchen offers plenty of granite countertop space for meal prep, a walk in pantry, and S/S appliances...You'll never run out of space for your cooking essentials in these beautiful cabinets! This house is AWESOME for entertaining! The HUGE master suite has a remodeled vanity with granite countertops, separate shower and tub, light fixtures AND has a huge walk in closet...The secondary bedrooms are perfect size for kids or guests! Enjoy your favorite glass of wine or read a novel in the quiet setting of the home... Enjoy BBQ's with friends and family in the MASSIVE backyard, easily large enough to put a pool in, and includes a covered patio! RV GATE? Check! Store both your vehicles and weekend toys in the garage and extra space on the side of the home...This property has a very low quarterly HOA and includes children's playgrounds, walking paths and more...You'll have easy access to highway 87 and you'll be less than 15 minutes from downtown Chandler to enjoy the nightlife, shopping, restaurants and entertainment! You don't want to miss out to call this VERY BEAUTIFUL home yours!
Last Agent to Sell the Property
Your Home Sold Guaranteed Realty License #SA026080000

Last Buyer's Agent
Jacquelyne Segura
HomeSmart License #SA115491000

Property Details
Home Type
- Multi-Family
Est. Annual Taxes
- $1,623
Year Built
- Built in 2000
Lot Details
- 7,301 Sq Ft Lot
- Block Wall Fence
- Grass Covered Lot
HOA Fees
- $38 Monthly HOA Fees
Parking
- 2 Car Garage
- Garage Door Opener
Home Design
- Spanish Architecture
- Property Attached
- Wood Frame Construction
- Tile Roof
- Stucco
Interior Spaces
- 1,710 Sq Ft Home
- 1-Story Property
- Ceiling Fan
- Double Pane Windows
- Washer and Dryer Hookup
Kitchen
- Eat-In Kitchen
- Built-In Microwave
- Granite Countertops
Flooring
- Carpet
- Stone
- Tile
Bedrooms and Bathrooms
- 3 Bedrooms
- Remodeled Bathroom
- Primary Bathroom is a Full Bathroom
- 2 Bathrooms
- Dual Vanity Sinks in Primary Bathroom
- Bathtub With Separate Shower Stall
Schools
- Jane D. Hull Elementary School
- Santan Junior High School
- Basha High School
Utilities
- Central Air
- Heating System Uses Natural Gas
- High Speed Internet
- Cable TV Available
Additional Features
- No Interior Steps
- Covered patio or porch
Listing and Financial Details
- Tax Lot 111
- Assessor Parcel Number 303-56-127
Community Details
Overview
- Association fees include ground maintenance
- Cooper Commons Association, Phone Number (480) 759-4945
- Built by Uknown
- Cooper Commons Parcel 1 Subdivision
Recreation
- Community Playground
- Bike Trail
Ownership History
Purchase Details
Home Financials for this Owner
Home Financials are based on the most recent Mortgage that was taken out on this home.Purchase Details
Home Financials for this Owner
Home Financials are based on the most recent Mortgage that was taken out on this home.Purchase Details
Home Financials for this Owner
Home Financials are based on the most recent Mortgage that was taken out on this home.Map
Home Values in the Area
Average Home Value in this Area
Purchase History
| Date | Type | Sale Price | Title Company |
|---|---|---|---|
| Warranty Deed | $465,000 | Title Alliance Elite Agcy Ll | |
| Warranty Deed | $351,000 | Security Title Agency Inc | |
| Warranty Deed | $144,575 | First American Title |
Mortgage History
| Date | Status | Loan Amount | Loan Type |
|---|---|---|---|
| Open | $441,750 | New Conventional | |
| Previous Owner | $7,454 | FHA | |
| Previous Owner | $337,565 | FHA | |
| Previous Owner | $95,000 | New Conventional |
Property History
| Date | Event | Price | Change | Sq Ft Price |
|---|---|---|---|---|
| 07/19/2021 07/19/21 | Sold | $465,000 | -1.1% | $272 / Sq Ft |
| 06/27/2021 06/27/21 | Pending | -- | -- | -- |
| 06/27/2021 06/27/21 | Price Changed | $470,000 | +6.8% | $275 / Sq Ft |
| 06/24/2021 06/24/21 | For Sale | $440,000 | -5.4% | $257 / Sq Ft |
| 06/16/2021 06/16/21 | Off Market | $465,000 | -- | -- |
| 07/27/2020 07/27/20 | Sold | $351,000 | +0.3% | $205 / Sq Ft |
| 06/20/2020 06/20/20 | For Sale | $350,000 | -- | $205 / Sq Ft |
Tax History
| Year | Tax Paid | Tax Assessment Tax Assessment Total Assessment is a certain percentage of the fair market value that is determined by local assessors to be the total taxable value of land and additions on the property. | Land | Improvement |
|---|---|---|---|---|
| 2025 | $1,653 | $21,071 | -- | -- |
| 2024 | $1,619 | $20,068 | -- | -- |
| 2023 | $1,619 | $35,830 | $7,160 | $28,670 |
| 2022 | $1,564 | $26,920 | $5,380 | $21,540 |
| 2021 | $1,632 | $24,770 | $4,950 | $19,820 |
| 2020 | $1,623 | $23,280 | $4,650 | $18,630 |
| 2019 | $1,562 | $21,030 | $4,200 | $16,830 |
| 2018 | $1,511 | $19,600 | $3,920 | $15,680 |
| 2017 | $1,410 | $18,220 | $3,640 | $14,580 |
| 2016 | $1,352 | $17,710 | $3,540 | $14,170 |
| 2015 | $1,314 | $16,360 | $3,270 | $13,090 |
About the Listing Agent

In 1985, Carol was a PTA President, a member of the Boys & Girls Club Board of Directors, and a mother of two. Following the death of her husband, she needed a source of income to provide for her family. Her friend suggested she become a realtor, and she enrolled in real estate school. A month later, she was licensed and ready.
Fast forward 10 years. Carol had become an established realtor and was joined by her daughter, Vikki Royse Middlebrook, and son-in-law, Eric Middlebrook. She hired a
Carol A.'s Other Listings
Source: Arizona Regional Multiple Listing Service (ARMLS)
MLS Number: 6237613
APN: 303-56-127
- 2592 E Torrey Pines Ln
- 6228 S Nash Way
- 13363 E Stoney Vista Dr
- 2624 E La Costa Dr
- 6321 S Teresa Dr
- 6108 S Wilson Dr
- 6350 S Wilson Dr
- 2339 E Virgo Place
- 2893 E Cherry Hills Dr
- 2635 E Riviera Dr
- 6461 S Kimberlee Way
- 2024 E Cherry Hills Place
- 5721 S Wilson Dr
- 2882 E Indian Wells Place
- 2551 E Buena Vista Place
- 2811 E Riviera Place
- 2052 E Scorpio Place
- 1960 E Augusta Ave
- 2129 E Leo Place
- 2442 E Winged Foot Dr
