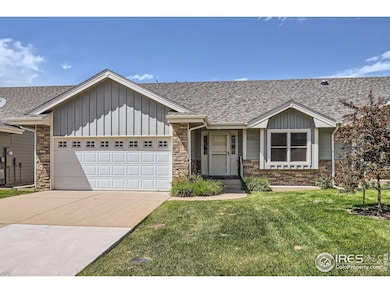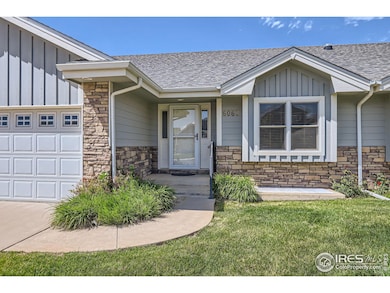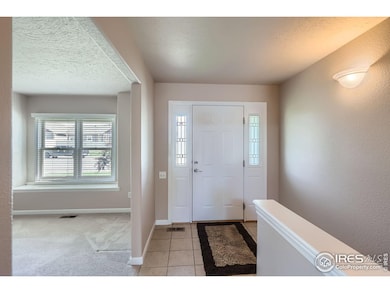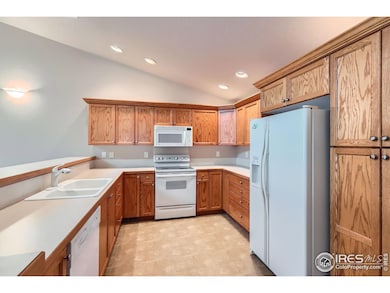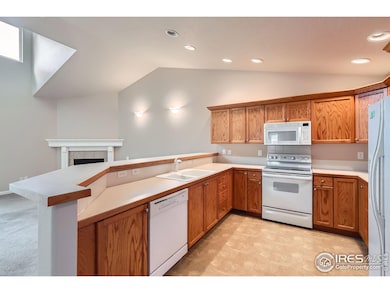
6063 W 1st St Greeley, CO 80634
Estimated payment $2,523/month
Highlights
- Spa
- Open Floorplan
- 2 Car Attached Garage
- City View
- Home Office
- Forced Air Heating and Cooling System
About This Home
Low maintenance patio home located in northwest Greeley. 2 bedrooms, 2 baths, 2 car garage, a study and an open floor plan are just a few of the highlights this home has to offer. The kitchen has an abundance of counter space and oak cabinetry. The main floor living room offers a corner fireplace and views of the backyard living space. HOA takes care of the yard work, snow removal, trash, and more. Easy living in a centralized location.
Townhouse Details
Home Type
- Townhome
Est. Annual Taxes
- $1,190
Year Built
- Built in 2002
Lot Details
- 9,000 Sq Ft Lot
- Partially Fenced Property
- Sprinkler System
HOA Fees
- $325 Monthly HOA Fees
Parking
- 2 Car Attached Garage
Home Design
- Half Duplex
- Patio Home
- Wood Frame Construction
- Composition Roof
Interior Spaces
- 1,302 Sq Ft Home
- 1-Story Property
- Open Floorplan
- Gas Fireplace
- Window Treatments
- Home Office
- City Views
- Unfinished Basement
Kitchen
- Electric Oven or Range
- Dishwasher
- Disposal
Flooring
- Carpet
- Vinyl
Bedrooms and Bathrooms
- 2 Bedrooms
Home Security
Outdoor Features
- Spa
- Exterior Lighting
Schools
- Winograd Elementary School
- Chappelow Middle School
- Northridge High School
Utilities
- Forced Air Heating and Cooling System
- Satellite Dish
- Cable TV Available
Listing and Financial Details
- Assessor Parcel Number R2232103
Community Details
Overview
- Association fees include snow removal, ground maintenance
- 365 Property Management Association, Phone Number (970) 506-0615
- Hunters Cove 2Nd Rplt Subdivision
Security
- Fire and Smoke Detector
Map
Home Values in the Area
Average Home Value in this Area
Tax History
| Year | Tax Paid | Tax Assessment Tax Assessment Total Assessment is a certain percentage of the fair market value that is determined by local assessors to be the total taxable value of land and additions on the property. | Land | Improvement |
|---|---|---|---|---|
| 2025 | $1,190 | $25,150 | $5,380 | $19,770 |
| 2024 | $1,190 | $25,150 | $5,380 | $19,770 |
| 2023 | $1,135 | $24,590 | $3,590 | $21,000 |
| 2022 | $1,184 | $20,470 | $3,340 | $17,130 |
| 2021 | $1,221 | $21,050 | $3,430 | $17,620 |
| 2020 | $1,076 | $19,440 | $3,220 | $16,220 |
| 2019 | $1,079 | $19,440 | $3,220 | $16,220 |
| 2018 | $739 | $16,080 | $2,520 | $13,560 |
| 2017 | $1,346 | $16,080 | $2,520 | $13,560 |
| 2016 | $1,207 | $16,220 | $2,390 | $13,830 |
| 2015 | $1,203 | $16,220 | $2,390 | $13,830 |
| 2014 | $855 | $11,260 | $1,830 | $9,430 |
Property History
| Date | Event | Price | Change | Sq Ft Price |
|---|---|---|---|---|
| 06/18/2025 06/18/25 | Price Changed | $380,000 | -1.3% | $292 / Sq Ft |
| 05/24/2025 05/24/25 | For Sale | $385,000 | -- | $296 / Sq Ft |
Purchase History
| Date | Type | Sale Price | Title Company |
|---|---|---|---|
| Warranty Deed | $189,900 | -- |
Mortgage History
| Date | Status | Loan Amount | Loan Type |
|---|---|---|---|
| Open | $151,920 | Unknown |
Similar Homes in Greeley, CO
Source: IRES MLS
MLS Number: 1034917
APN: R2232103
- 950 52nd Avenue Ct Unit 4
- 1001 50th Ave
- 1374 56th Ave
- 1745 69th Ave
- 1902-1930 68th Ave
- 8150 W 12th St
- 2025 50th Ave
- 2113 74th Ave Ct
- 3208 W 7th St
- 1111 86th Ave
- 1332 87th Ave
- 2990 W C St
- 3004 W A St
- 510 N 30th Ave Ct
- 2115 81st Ave
- 8200 W 20th St
- 8815 16th St
- 7109 W 27th St
- 1904 33rd Ave Unit 1
- 1917 33rd Ave

