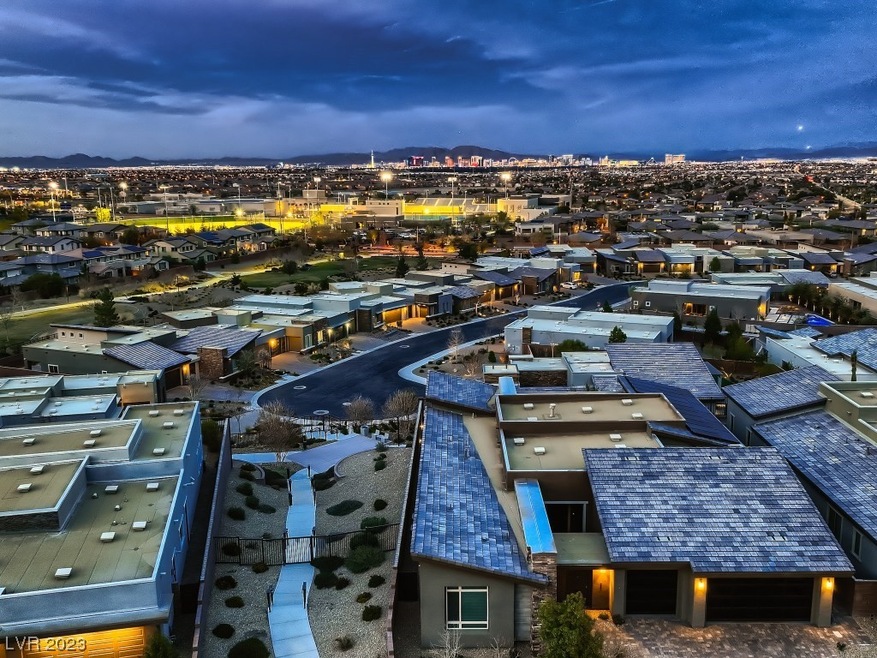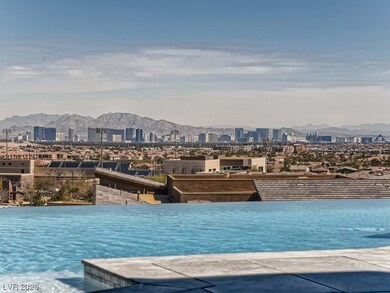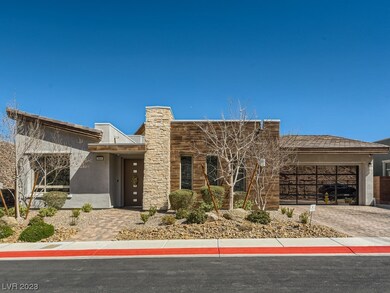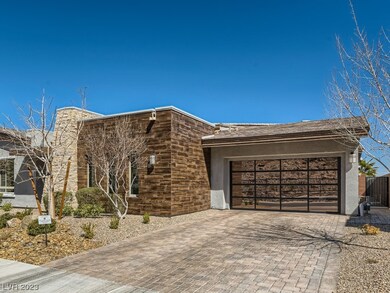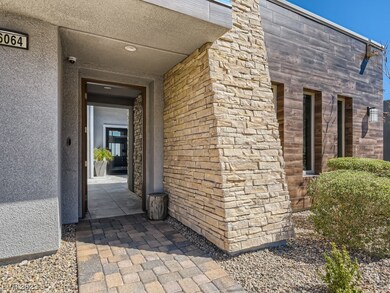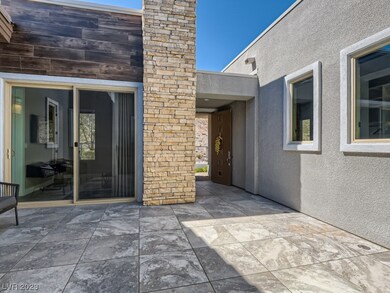
$2,450,000
- 4 Beds
- 5.5 Baths
- 5,631 Sq Ft
- 4070 N Tee Pee Ln
- Las Vegas, NV
PRIVATE ESTATE IN SOUGHT-AFTER LONE MOUNTAIN AREA. THIS COMPOUND IS JUST OVER 3/4 OF AN ACRE WITH OVER 4,000 SF OF LIVABLE SPACE, 2900 SF OF CONDITIONED GARAGE SPACE & RV PARKING. MAIN HOUSE INCLUDES 4 BEDROOMS WITH 3.5 BATHS INSIDE + POOL BATH WITH SHOWER AT PATIO. CUSTOM CABINETRY AND CLOSET ORGANIZERS THROUGHOUT. INCLUDES MANY SMART HOME FEATURES SUCH AS CONTROL 4 SYSTEM, 15 HARD WIRED
Nicole Kelley Amber Realty & Management LLC
