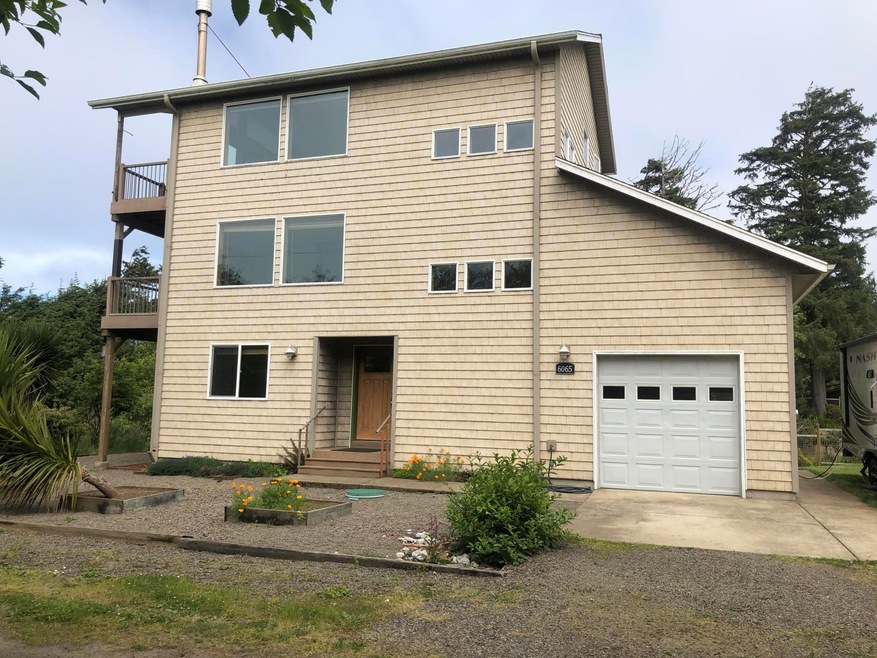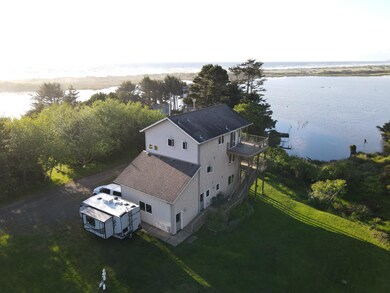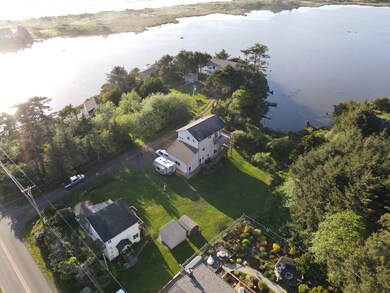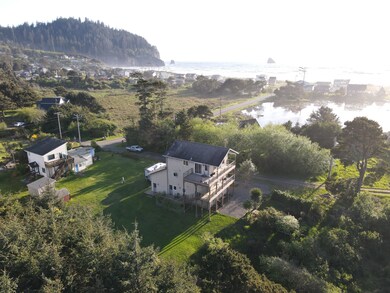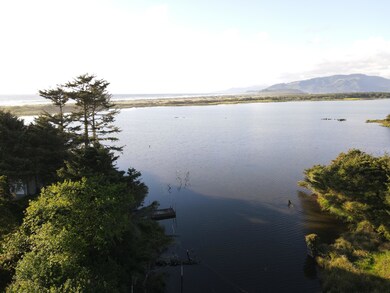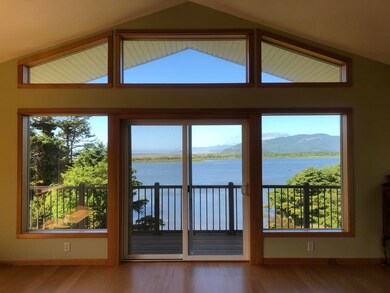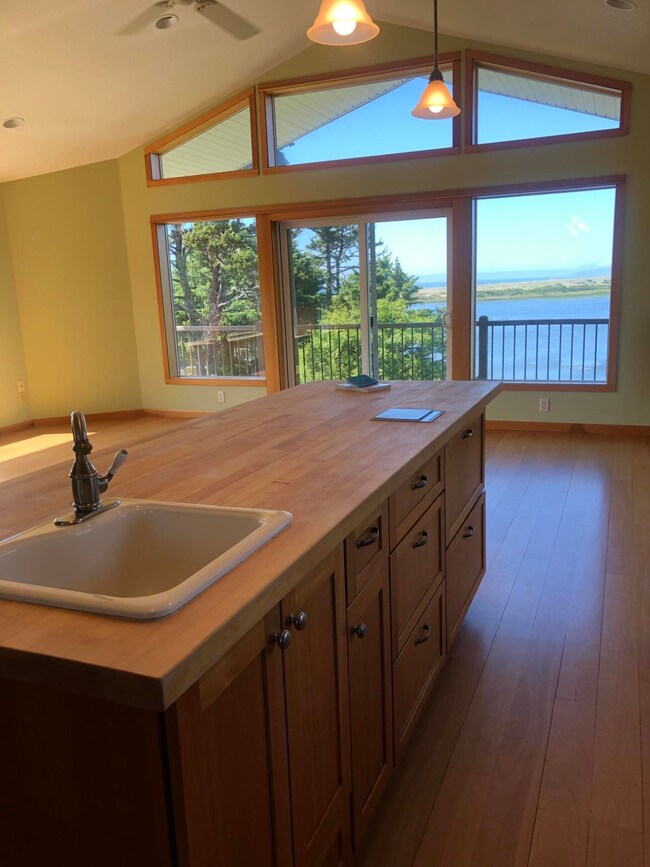
6065 7th St NW Tillamook, OR 97141
Highlights
- Ocean View
- Deck
- Vaulted Ceiling
- Craftsman Architecture
- Wood Burning Stove
- Wood Flooring
About This Home
As of July 2021BEAUTIFUL WATER VIEWS OF PACIFIC OCEAN AND LAKE MEARES FROM THIS 3 STORY CONTEMPORARY HOME! COMPLETE WITH ELEVATOR TO TAKE YOU OR YOUR BUNDLES UPSTAIRS.THREE BEDROOM, 2.5 BATH NEWER HOME WITH ALL APPLIANCES INCLUDED. LOCATED IN THE QUAINT COASTAL COMMUNITY OF CAPE MEARES WITH MILES OF SANDY BEACHES TO COLLECT SHELLS OR AGATES WHILE WALKING ON THE BEACH. NEARBY BAY OCEAN SPIT FOR RIDING HORSES OR CYCLING. OR PADDLE AROUND LAKE MEARES IN YOUR KAYAK OR PADDLE BOARD. TAKE THE KIDS FISHING IN THE LAKE IS WHICH STOCKED W/ FISH ANNUALLY. HOME SITS ON 100 X 100 LEVEL LOT WITH ROOM FOR THE PETS OR GARDENING. RELAX ON THE DECKS AND ENJOY ALL THE VIEWS OF THE OCEAN, LAKE, MOUNTAINS AND THE SMALL COASTAL COMMUNITY OF CAPE MEARES. THIS IS A ONE OF A KIND PROPERTY JUST WAITING FOR YOU.....
Last Agent to Sell the Property
King Realty License #880500008 Listed on: 07/15/2021
Last Buyer's Agent
Agent Outside Mls
Home Details
Home Type
- Single Family
Est. Annual Taxes
- $3,850
Year Built
- Built in 2005
Lot Details
- 10,019 Sq Ft Lot
- Lot Dimensions are 100 x 100
- Level Lot
- Property is zoned RR-2
Home Design
- Craftsman Architecture
- Slab Foundation
- Frame Construction
- Composition Roof
- Lap Siding
- Vinyl Siding
Interior Spaces
- 2,258 Sq Ft Home
- 3-Story Property
- Elevator
- Vaulted Ceiling
- Ceiling Fan
- 1 Fireplace
- Wood Burning Stove
- Vinyl Clad Windows
- Family Room
- Open Floorplan
- Utility Room
- Ocean Views
Kitchen
- Breakfast Bar
- Range
- Microwave
- Dishwasher
Flooring
- Wood
- Carpet
- Tile
Bedrooms and Bathrooms
- 3 Bedrooms
- Main Floor Bedroom
- Walk-In Closet
- 2.5 Bathrooms
Laundry
- Dryer
- Washer
Parking
- 1 Car Attached Garage
- Garage Door Opener
- Off-Street Parking
Accessible Home Design
- Accessible Bathroom
- Halls are 32 inches wide or more
- Doors are 32 inches wide or more
Outdoor Features
- Deck
- Porch
Utilities
- Zoned Heating
- Heating System Uses Wood
- Wall Furnace
- Property is located within a water district
- Electric Water Heater
- Septic System
- Phone Available
Ownership History
Purchase Details
Home Financials for this Owner
Home Financials are based on the most recent Mortgage that was taken out on this home.Similar Homes in Tillamook, OR
Home Values in the Area
Average Home Value in this Area
Purchase History
| Date | Type | Sale Price | Title Company |
|---|---|---|---|
| Warranty Deed | $825,000 | Ticor Title Company Of Or |
Mortgage History
| Date | Status | Loan Amount | Loan Type |
|---|---|---|---|
| Previous Owner | $100,000 | Credit Line Revolving | |
| Previous Owner | $215,300 | New Conventional | |
| Previous Owner | $225,691 | Construction | |
| Previous Owner | $50,000 | Stand Alone Second |
Property History
| Date | Event | Price | Change | Sq Ft Price |
|---|---|---|---|---|
| 07/15/2021 07/15/21 | Sold | $825,000 | 0.0% | $365 / Sq Ft |
| 07/15/2021 07/15/21 | Sold | $825,000 | +7.8% | $365 / Sq Ft |
| 06/28/2021 06/28/21 | Pending | -- | -- | -- |
| 06/23/2021 06/23/21 | For Sale | $765,000 | -- | $339 / Sq Ft |
Tax History Compared to Growth
Tax History
| Year | Tax Paid | Tax Assessment Tax Assessment Total Assessment is a certain percentage of the fair market value that is determined by local assessors to be the total taxable value of land and additions on the property. | Land | Improvement |
|---|---|---|---|---|
| 2024 | $4,253 | $427,880 | $94,260 | $333,620 |
| 2023 | $4,229 | $415,420 | $91,520 | $323,900 |
| 2022 | $4,080 | $403,330 | $88,850 | $314,480 |
| 2021 | $3,958 | $391,590 | $86,260 | $305,330 |
| 2020 | $3,850 | $380,190 | $83,740 | $296,450 |
| 2019 | $3,821 | $369,120 | $81,300 | $287,820 |
| 2018 | $3,726 | $358,370 | $78,930 | $279,440 |
| 2017 | $3,636 | $347,940 | $76,630 | $271,310 |
| 2016 | $3,496 | $337,810 | $74,400 | $263,410 |
| 2015 | $3,431 | $327,980 | $72,230 | $255,750 |
| 2014 | $3,382 | $318,430 | $70,120 | $248,310 |
| 2013 | -- | $309,160 | $68,080 | $241,080 |
Agents Affiliated with this Home
-

Seller's Agent in 2021
Marilyn Hankins
King Realty
(503) 812-8208
339 Total Sales
-
A
Buyer's Agent in 2021
Agent Outside Mls
-
O
Buyer's Agent in 2021
OR and WA Non Rmls
Non Rmls Broker
Map
Source: Tillamook Board of REALTORS®
MLS Number: 21-368
APN: R0409658
- 5840 8th St NW
- 2665 Radar Rd
- 0 Norwester Rd Unit 800 647374654
- 1820 Maxwell Mountain Rd
- 0 Lot 4 of Block 15 Chinook Ave Unit 12500 25-435
- 0 Lot 5 of Block 15 Chinook Ave Unit 12500 25-436
- 1685 Chinook Ave
- 0 Chinook Ave Unit 5 166135339
- 0 Chinook Ave Unit 4 761815204
- 0 Chinook Ave Unit Tax Lot 11801 24-606
- 0 Chinook Ave Unit TL11801 24464111
- 1816 Maxwell Mountain Rd
- 5430 Grand Ave
- V/L Sea Bass Ln
- 1655 Portland Ave
- 1505 Pacific Ave
- 1495 Pacific Ave
- 0 Castle Dr Unit TL 16500 25-422
- 0 Castle Dr Unit TL16500 748763023
- 0 Tl 3900 S Castle Ln
