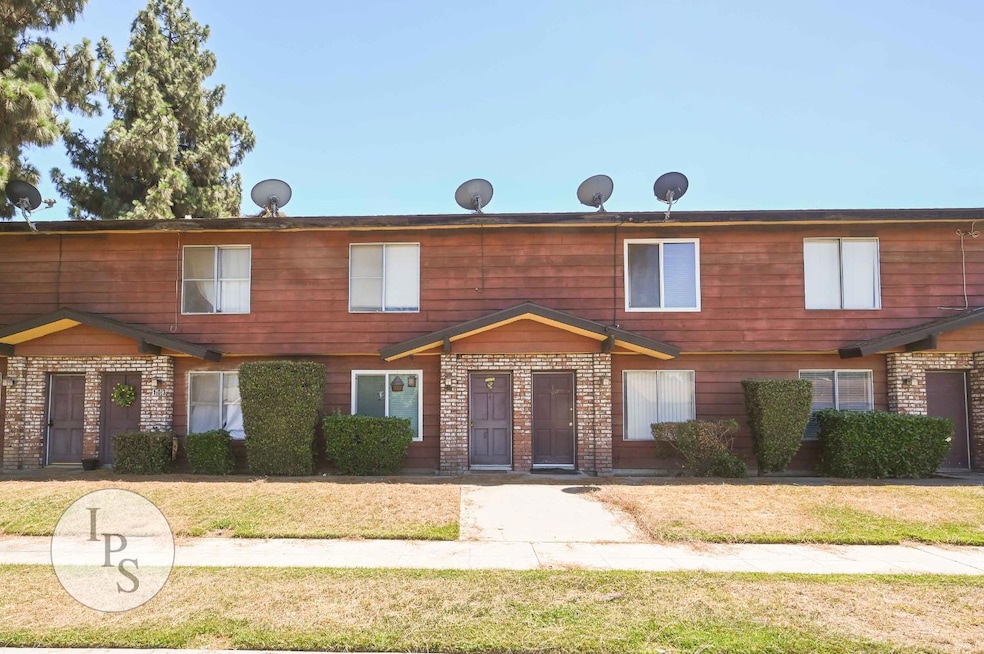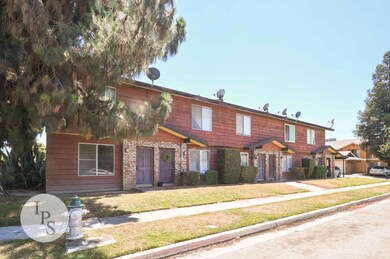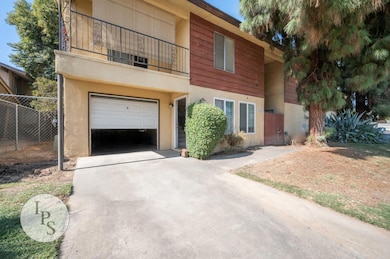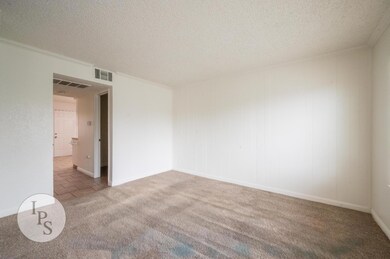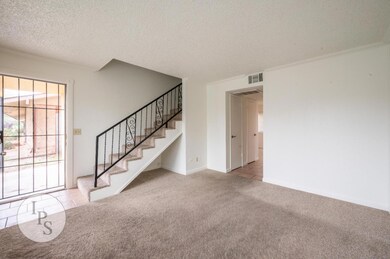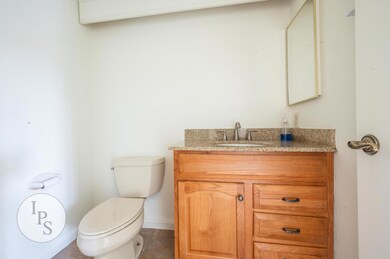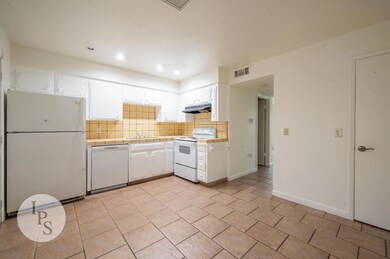6065 N Augusta St Unit 101 Fresno, CA 93710
Hoover NeighborhoodHighlights
- Corner Lot
- Bathtub with Shower
- Central Heating and Cooling System
- Covered Patio or Porch
- Tile Flooring
- Coin Laundry
About This Home
6065 N. Augusta St., #101, Fresno, CA 93710RENT: $1,595DEPOSIT: $1,595Bedrooms: 3Bathrooms: 2.5Home Sq Ft: 1327Year Built: 1977Garage = 1 car accessible from kitchen + 1 carport spacePets Allowed? NoAVAILABLE? Now!Additional Lease Terms: RENTERS INSURANCE REQUIRED, with Property Management listed as additional insured, with $300,000 liability coverage! Potential Companies, such as: GEICO Insurance, Allstate, or Roost Insurance. Proof of Insurance must be provided before keys given.NE Fresno Townhome, 3BR/2.5BA, 1327sf, 1 Car Garage + Carport!Cross Streets: North of Bullard & East of Fresno Street (off Calimyrna)Additional Features:* Professionally managed and maintained home - available for viewing;* Quiet Neighborhood; Corner Lot;* 2-Story;* Near Highways / Schools;* Freshly Painted;* Newer Carpet;* Private fenced patio off Kitchen;* and so much more!Credit Check required = $35 processing fee for each Applicant.NOTE: No Smoking Allowed inside any premises!Lease Term: 10 months initially, then renewed annually thereafter! Deposit $$ required to take Rental off the Market - If credit warrants, last month's rent or additional Security Deposit or co-signor may be required for applicant's approval.
Home Details
Home Type
- Single Family
Year Built
- Built in 1977
Lot Details
- 10,752 Sq Ft Lot
- Lot Dimensions are 84x128
- Corner Lot
- Front Yard Sprinklers
- Property is zoned RM1
Home Design
- Wood Foundation
- Composition Roof
- Stucco
Interior Spaces
- 1,327 Sq Ft Home
- 2-Story Property
- Oven or Range
Flooring
- Carpet
- Tile
Bedrooms and Bathrooms
- 3 Bedrooms
- 2.5 Bathrooms
- Bathtub with Shower
- Separate Shower
Additional Features
- Covered Patio or Porch
- Central Heating and Cooling System
Community Details
- Coin Laundry
Map
Source: Fresno MLS
MLS Number: 639985
- 464 E Calimyrna Ave
- 5761 N Orchard St
- 303 E Bullard Ave Unit 121
- 303 E Bullard Ave Unit 122
- 303 E Bullard Ave Unit 151
- 5676 N Callisch Ave
- 297 E Bullard Ave Unit 135
- 131 E Mesa Ave
- 745 E Tenaya Way
- 5495 N Callisch Ave
- 1038 E Vartikian Ave
- 6236 N Bond St
- 6594 N Fresno St
- 6578 N Callisch Ave
- 6171 N Calaveras St
- 5720 N Bond St
- 467 E San Bruno Ave
- 5530 N Bond St
- 1310 E Sample Ave
- 6617 N 2nd St
- 6158 N Fresno St Unit 101
- 107 E Sierra Ave
- 5155 N Fresno St
- 109 W Barstow Ave
- 1050-1150 E Herndon Ave
- 7135 N Fresno St
- 107 W Beechwood Ave
- 1697 E Roberts Ave
- 5514-5564 N 10th St
- 475-585 W Sierra Ave
- 5739 N Cedar Ave
- 6462 N Remington Ave
- 5469 N Cedar Ave
- 657 W Sierra Ave
- 512 W San Jose Ave
- 7511 N 1st St
- 7675 N 1st St Unit 136
- 455 E Nees Ave
- 4835 N Cedar Ave
- 4727 N Cedar Ave
