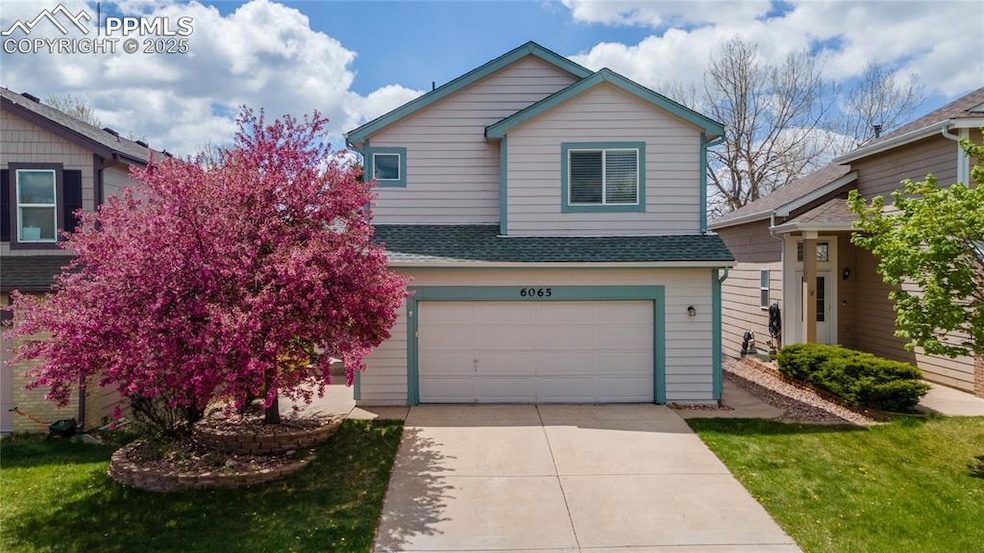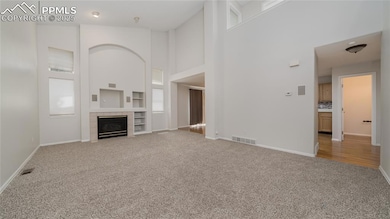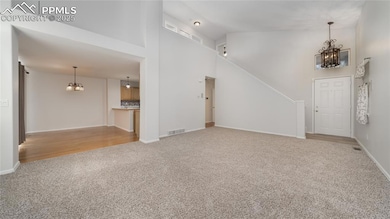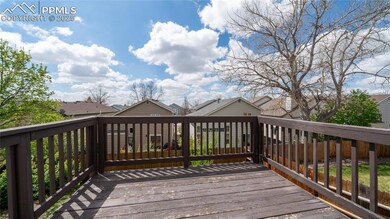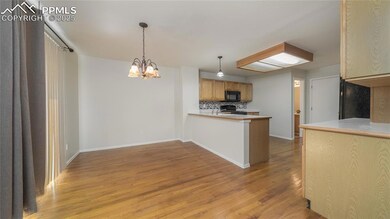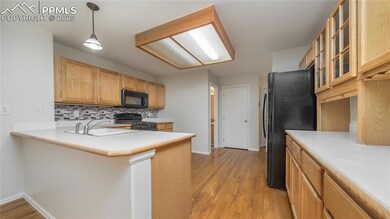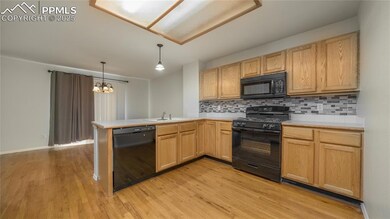
6065 Nester Way Colorado Springs, CO 80922
Stetson Hills NeighborhoodEstimated payment $2,564/month
Highlights
- Mountain View
- Property is near a park
- Hiking Trails
- Deck
- Wood Flooring
- 2 Car Attached Garage
About This Home
Welcome to your affordable slice of Stetson Hills, complete with fresh paint and new carpet.
The 3 bedroom, 3.5 Bath has a great layout. Inside, you'll love the open main level that's perfect for family life or entertaining. It features a warm fireplace that's perfect for those chilly evenings, while the dream kitchen offers tons of counter space and cabinets .
Head upstairs to find three cozy bedrooms and two full baths, giving everyone their own space to relax. Downstairs, the fully finished walkout basement includes a bonus room that can either be an office or a bedroom, bathroom, and family room - ideal for guests, teens, or your home office setup.
The backyard is private and is fully fenced.
Listing Agent
Springs Homes Inc Brokerage Email: jennifer@springshomes.com Listed on: 05/09/2025
Home Details
Home Type
- Single Family
Est. Annual Taxes
- $1,664
Year Built
- Built in 1996
Lot Details
- 4,204 Sq Ft Lot
- Back Yard Fenced
- Landscaped
- Level Lot
Parking
- 2 Car Attached Garage
- Garage Door Opener
- Driveway
Home Design
- Shingle Roof
- Masonite
Interior Spaces
- 2,312 Sq Ft Home
- 2-Story Property
- Ceiling height of 9 feet or more
- Ceiling Fan
- Gas Fireplace
- Mountain Views
- Electric Dryer Hookup
Kitchen
- <<OvenToken>>
- <<microwave>>
- Dishwasher
- Disposal
Flooring
- Wood
- Carpet
- Vinyl
Bedrooms and Bathrooms
- 3 Bedrooms
Basement
- Walk-Out Basement
- Laundry in Basement
Location
- Property is near a park
- Property is near public transit
- Property near a hospital
- Property is near schools
- Property is near shops
Schools
- Odyssey Elementary School
- Skyview Middle School
- Vista Ridge High School
Additional Features
- Remote Devices
- Deck
- Forced Air Heating System
Community Details
- Community Playground
- Park
- Dog Park
- Hiking Trails
- Trails
Map
Home Values in the Area
Average Home Value in this Area
Tax History
| Year | Tax Paid | Tax Assessment Tax Assessment Total Assessment is a certain percentage of the fair market value that is determined by local assessors to be the total taxable value of land and additions on the property. | Land | Improvement |
|---|---|---|---|---|
| 2025 | $1,664 | $30,190 | -- | -- |
| 2024 | $1,664 | $30,160 | $4,620 | $25,540 |
| 2023 | $1,565 | $30,160 | $4,620 | $25,540 |
| 2022 | $1,331 | $21,420 | $4,170 | $17,250 |
| 2021 | $1,387 | $22,040 | $4,290 | $17,750 |
| 2020 | $1,179 | $18,520 | $3,580 | $14,940 |
| 2019 | $1,167 | $18,520 | $3,580 | $14,940 |
| 2018 | $956 | $14,900 | $3,020 | $11,880 |
| 2017 | $961 | $14,900 | $3,020 | $11,880 |
| 2016 | $950 | $14,530 | $2,950 | $11,580 |
| 2015 | $951 | $14,530 | $2,950 | $11,580 |
| 2014 | $928 | $13,920 | $2,790 | $11,130 |
Property History
| Date | Event | Price | Change | Sq Ft Price |
|---|---|---|---|---|
| 07/10/2025 07/10/25 | For Sale | $439,000 | 0.0% | $190 / Sq Ft |
| 06/28/2025 06/28/25 | Off Market | $439,000 | -- | -- |
| 05/09/2025 05/09/25 | For Sale | $439,000 | -- | $190 / Sq Ft |
Purchase History
| Date | Type | Sale Price | Title Company |
|---|---|---|---|
| Warranty Deed | $185,000 | -- | |
| Corporate Deed | $125,946 | Stewart Title | |
| Deed | -- | -- | |
| Deed | -- | -- | |
| Deed | -- | -- |
Mortgage History
| Date | Status | Loan Amount | Loan Type |
|---|---|---|---|
| Closed | $142,900 | Unknown | |
| Closed | $148,000 | Unknown | |
| Previous Owner | $25,000 | Unknown | |
| Previous Owner | $13,807 | Unknown | |
| Previous Owner | $134,975 | Unknown | |
| Previous Owner | $19,387 | Unknown | |
| Previous Owner | $118,400 | No Value Available |
Similar Homes in Colorado Springs, CO
Source: Pikes Peak REALTOR® Services
MLS Number: 5715660
APN: 53191-06-061
- 5360 War Paint Place
- 5211 Ferrari Dr
- 6015 Emma Ln
- 5465 War Paint Place
- 6755 Akerman Dr
- 4987 Fabray Ln
- 5439 Vermillion Bluffs Dr
- 5418 Blackcloud Loop
- 5334 Hopalong Trail
- 5307 Belle Star Dr
- 6360 Naturita Trail
- 5639 Mesa Mountain Way
- 7179 Gorge Ct
- 6360 Sonny Blue Dr
- 5053 Blackcloud Loop
- 5928 Huerfano Dr
- 6792 David Anthony Ct
- 5137 Palomino Ranch Point
- 5921 Huerfano Dr
- 5209 Palomino Ranch Point
- 6950 Abilene Ridge Trail
- 5704 Huerfano Dr
- 6010 Prairie Hills View
- 6140 Hayseed Ct
- 4655 Badlands Ct
- 5918 Vallecito Dr
- 4911 Copen Dr
- 6825 Timm Ct Unit Upstairs South Bedroom
- 4968 Sweetgrass Ln
- 5966 Chorus Heights
- 4979 Laredo Ridge Dr
- 4663 Bittercreek Dr
- 6010 Tutt Blvd
- 6428 Elsinore Dr
- 6270 Barnes Rd
- 7673 Steward Ln
- 7635 Canyon Oak Dr
- 4601 Range Creek Dr
- 5546 Cassina Dr
- 4607 Fish Hawk Point
