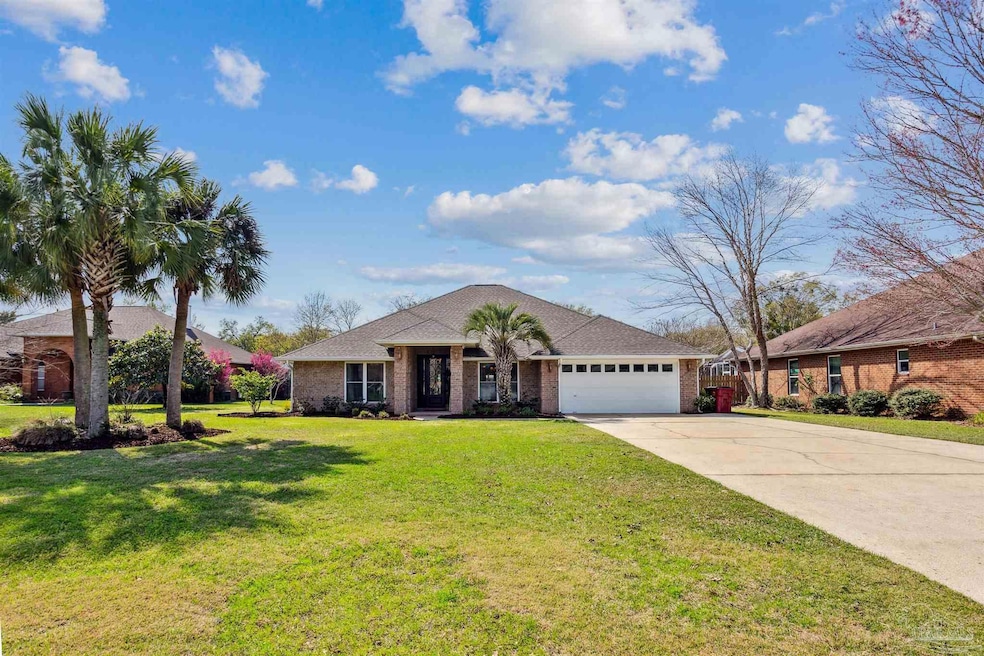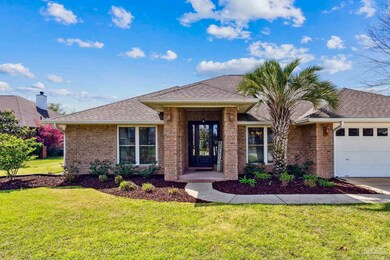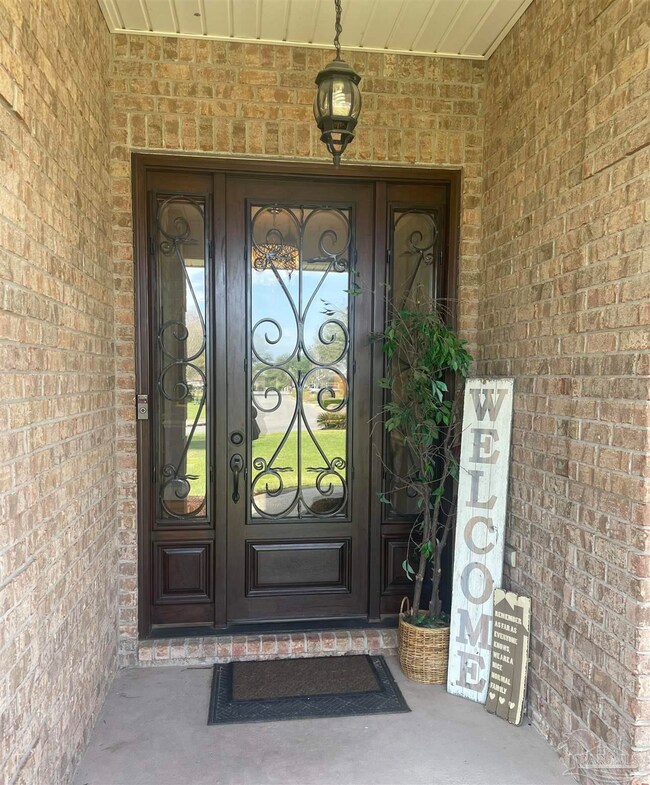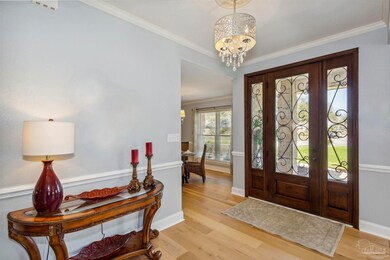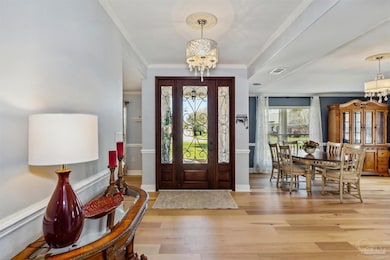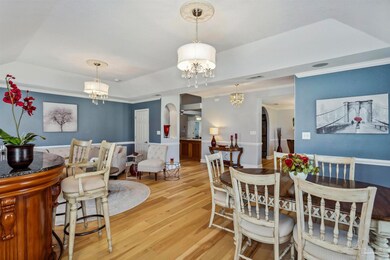
6065 W Cambridge Way Milton, FL 32571
Highlights
- In Ground Pool
- Contemporary Architecture
- Sun or Florida Room
- S.S. Dixon Intermediate School Rated A-
- Wood Flooring
- High Ceiling
About This Home
As of May 2024This stunning custom home epitomizes luxury living at its finest. Situated on a large lot within a tranquil neighborhood, this residence offers an abundance of space both inside and out. Step into the inviting foyer through the gorgeous iron-accented front door, to a formal dining area on your right and a spacious living area on your left, both adorned with crown molding and chair rail as well as subtle, inviting paint colors. Gorgeous new hickory hardwood floors guide you through to the family room with its beautiful accent wall framing a cozy fireplace – the perfect spot to unwind after a long day. Entertaining is a delight in the large gourmet kitchen featuring granite countertops, a deep single-bowl stainless sink, custom cabinetry, stainless steel appliances, a gas stove, storage pantry, tile floors, and tasteful backsplash. The primary bedroom suite features elegant tray ceilings and provides the added convenience and privacy of two separate full bathrooms. One of these bathrooms boasts a luxurious soaking tub paired with a large walk-in closet, while the other offers a spacious shower and convenient access to the backyard and pool area. Each bathroom is fully equipped with its own sink and toilet facilities, ensuring comprehensive functionality and comfort. Additionally, the adjacent sunroom with office space offers a serene environment for work or relaxation. Step outside to discover your own private paradise, complete with a large, beautiful pool and a soothing hot tub – ideal for year-round enjoyment. A charming gazebo with a screened area provides the perfect setting for al fresco dining. Enjoy entertaining under your large, covered pool house. Property backs up to a rural area to complete your outdoor sanctuary. Located in a lovely and charming neighborhood, this home offers the perfect blend of serenity and convenience, while the proximity to shopping, dining, and recreational amenities provides endless opportunities for enjoyment. Welcome Home!!
Home Details
Home Type
- Single Family
Est. Annual Taxes
- $4,135
Year Built
- Built in 2001
Lot Details
- 0.35 Acre Lot
- Privacy Fence
- Back Yard Fenced
HOA Fees
- $25 Monthly HOA Fees
Parking
- 2 Car Garage
- Garage Door Opener
- Guest Parking
Home Design
- Contemporary Architecture
- Brick Exterior Construction
- Slab Foundation
- Frame Construction
- Shingle Roof
Interior Spaces
- 2,675 Sq Ft Home
- 1-Story Property
- Chair Railings
- High Ceiling
- Ceiling Fan
- Recessed Lighting
- Fireplace
- Blinds
- Family Room Downstairs
- Formal Dining Room
- Sun or Florida Room
- Screened Porch
- Storage
- Inside Utility
- Fire and Smoke Detector
Kitchen
- Breakfast Area or Nook
- Built-In Microwave
- ENERGY STAR Qualified Dishwasher
- Granite Countertops
- Disposal
Flooring
- Wood
- Tile
Bedrooms and Bathrooms
- 3 Bedrooms
- Walk-In Closet
- 3 Full Bathrooms
- Granite Bathroom Countertops
- Tile Bathroom Countertop
- Soaking Tub
- Separate Shower
Eco-Friendly Details
- ENERGY STAR Qualified Equipment
Pool
- In Ground Pool
- Heated Spa
- Vinyl Pool
Outdoor Features
- Patio
- Fire Pit
- Separate Outdoor Workshop
- Rain Gutters
Schools
- Dixon Elementary School
- SIMS Middle School
- Pace High School
Utilities
- Central Heating and Cooling System
- Baseboard Heating
- Underground Utilities
- Electric Water Heater
- High Speed Internet
- Cable TV Available
Community Details
- Association fees include deed restrictions
- Hammersmith Subdivision
Listing and Financial Details
- Assessor Parcel Number 272N29165100A000090
Ownership History
Purchase Details
Home Financials for this Owner
Home Financials are based on the most recent Mortgage that was taken out on this home.Purchase Details
Home Financials for this Owner
Home Financials are based on the most recent Mortgage that was taken out on this home.Purchase Details
Home Financials for this Owner
Home Financials are based on the most recent Mortgage that was taken out on this home.Purchase Details
Home Financials for this Owner
Home Financials are based on the most recent Mortgage that was taken out on this home.Purchase Details
Purchase Details
Home Financials for this Owner
Home Financials are based on the most recent Mortgage that was taken out on this home.Purchase Details
Home Financials for this Owner
Home Financials are based on the most recent Mortgage that was taken out on this home.Purchase Details
Similar Homes in Milton, FL
Home Values in the Area
Average Home Value in this Area
Purchase History
| Date | Type | Sale Price | Title Company |
|---|---|---|---|
| Warranty Deed | $520,000 | Pure Title | |
| Warranty Deed | $375,000 | Attorney | |
| Warranty Deed | $297,000 | Attorney | |
| Special Warranty Deed | $229,900 | Attorney | |
| Trustee Deed | -- | None Available | |
| Interfamily Deed Transfer | -- | None Available | |
| Warranty Deed | $160,000 | -- | |
| Warranty Deed | $30,900 | -- |
Mortgage History
| Date | Status | Loan Amount | Loan Type |
|---|---|---|---|
| Open | $506,976 | FHA | |
| Previous Owner | $388,500 | VA | |
| Previous Owner | $285,000 | New Conventional | |
| Previous Owner | $282,150 | New Conventional | |
| Previous Owner | $220,000 | New Conventional | |
| Previous Owner | $60,000 | Credit Line Revolving | |
| Previous Owner | $172,425 | New Conventional | |
| Previous Owner | $252,000 | Unknown | |
| Previous Owner | $45,201 | Unknown | |
| Previous Owner | $65,000 | Credit Line Revolving | |
| Previous Owner | $229,500 | Fannie Mae Freddie Mac | |
| Previous Owner | $33,190 | Unknown | |
| Previous Owner | $16,500 | Credit Line Revolving | |
| Previous Owner | $152,000 | No Value Available | |
| Previous Owner | $108,323 | New Conventional |
Property History
| Date | Event | Price | Change | Sq Ft Price |
|---|---|---|---|---|
| 05/15/2024 05/15/24 | Sold | $520,000 | -1.0% | $194 / Sq Ft |
| 04/13/2024 04/13/24 | Pending | -- | -- | -- |
| 03/14/2024 03/14/24 | For Sale | $525,000 | +76.8% | $196 / Sq Ft |
| 04/17/2018 04/17/18 | Sold | $297,000 | -1.0% | $108 / Sq Ft |
| 03/09/2018 03/09/18 | Price Changed | $299,900 | +0.3% | $109 / Sq Ft |
| 03/08/2018 03/08/18 | For Sale | $299,000 | +30.1% | $109 / Sq Ft |
| 09/17/2013 09/17/13 | Sold | $229,900 | -17.9% | $95 / Sq Ft |
| 08/09/2013 08/09/13 | Pending | -- | -- | -- |
| 05/17/2013 05/17/13 | For Sale | $279,900 | -- | $116 / Sq Ft |
Tax History Compared to Growth
Tax History
| Year | Tax Paid | Tax Assessment Tax Assessment Total Assessment is a certain percentage of the fair market value that is determined by local assessors to be the total taxable value of land and additions on the property. | Land | Improvement |
|---|---|---|---|---|
| 2024 | $4,135 | $357,864 | $53,000 | $304,864 |
| 2023 | $4,135 | $355,384 | $53,000 | $302,384 |
| 2022 | $4,653 | $352,169 | $49,000 | $303,169 |
| 2021 | $2,850 | $250,042 | $0 | $0 |
| 2020 | $2,836 | $246,590 | $0 | $0 |
| 2019 | $3,173 | $231,611 | $0 | $0 |
| 2018 | $2,153 | $198,112 | $0 | $0 |
| 2017 | $2,081 | $194,037 | $0 | $0 |
| 2016 | $2,073 | $190,046 | $0 | $0 |
| 2015 | $2,115 | $188,725 | $0 | $0 |
| 2014 | $2,210 | $192,836 | $0 | $0 |
Agents Affiliated with this Home
-

Seller's Agent in 2024
TONYA NEWBILL
Levin Rinke Realty
(850) 501-0177
1 in this area
11 Total Sales
-

Buyer's Agent in 2024
Dana Hardaker
Levin Rinke Realty
(850) 313-9151
13 in this area
53 Total Sales
-

Seller's Agent in 2018
Kathleen Batterton
Levin Rinke Realty
(850) 377-7735
166 in this area
569 Total Sales
-
L
Buyer's Agent in 2018
Leonard Macarthy
Coldwell Banker Residential Real Estate
-

Seller's Agent in 2013
Anthony Sessa
RE/MAX
(850) 572-6227
9 in this area
89 Total Sales
Map
Source: Pensacola Association of REALTORS®
MLS Number: 641868
APN: 27-2N-29-1651-00A00-0090
- 6041 W Cambridge Way
- 4100 Berry Cir
- 4155 Lancaster Gate Dr
- 4172 N Cambridge Way
- 4125 Tamworth Ct
- 4085 Luther Fowler Rd
- 6148 Jameson Cir
- 6148 Jameson Cr
- 6065 Autumn Pines Cir
- 4135 Dundee Crossing Dr
- 6049 Autumn Pines Cir
- 6066 Autumn Pines Cir
- 6018 Autumn Pines Cir
- 3956 Harbors Port St
- 5994 Autumn Pines Cir
- 6010 E Cambridge Way
- 3963 Tuscany Way
- 5960 Palermo Dr
- 3966 Willow Glen Dr
- 3927 Venice Ln
