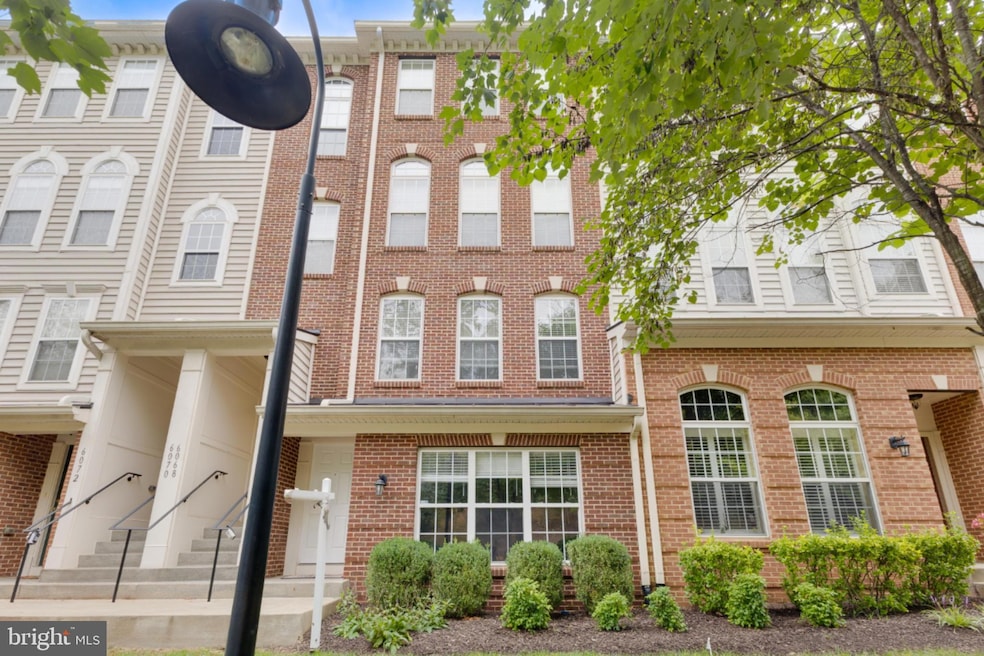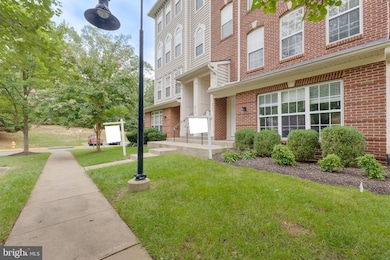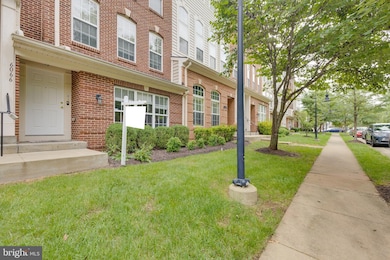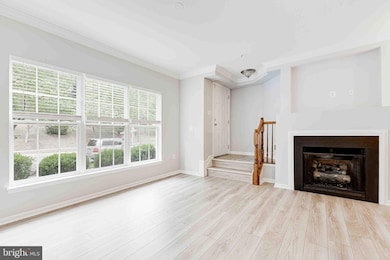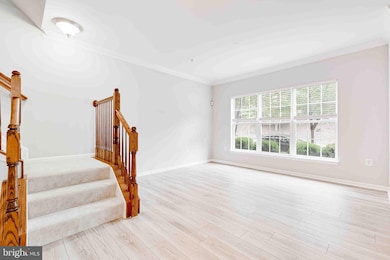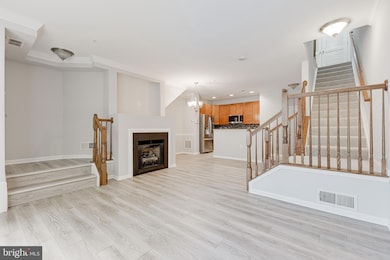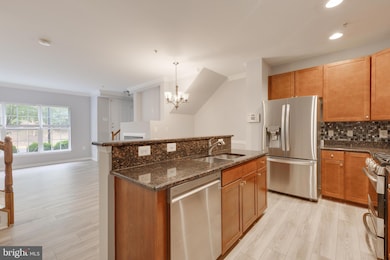6066 Aster Haven Cir Unit 131 Haymarket, VA 20169
Silver Lake NeighborhoodEstimated payment $3,055/month
Highlights
- Gourmet Kitchen
- Open Floorplan
- Community Pool
- Haymarket Elementary School Rated A-
- Contemporary Architecture
- Tennis Courts
About This Home
Beautifully maintained and spacious 3-bedroom, 2.5-bath townhome-style condo with modern upgrades throughout. Gourmet kitchen features granite countertops, newer stainless steel appliances, gas range, and contemporary cabinetry. Main level offers new LVP flooring, gas fireplace, and an open-concept living/dining area with abundant natural light from large front-facing windows. Upper level includes new carpet, a luxurious primary suite with walk-in closet, soaking tub, and separate glass-enclosed shower, plus two additional spacious bedrooms. Fresh paint, stylish fixtures, and a private balcony complete the home.
Community amenities include an outdoor pool, tennis courts, tot lots/playgrounds, and scenic common areas. Convenient location close to I-66, US-15, Route 29, UVA Health Haymarket Medical Center, Old Town Haymarket, and Virginia Gateway for shopping, dining, and entertainment.
Open House Schedule
-
Saturday, November 22, 20251:00 to 3:00 pm11/22/2025 1:00:00 PM +00:0011/22/2025 3:00:00 PM +00:00Add to Calendar
Townhouse Details
Home Type
- Townhome
Est. Annual Taxes
- $4,013
Year Built
- Built in 2009
HOA Fees
- $375 Monthly HOA Fees
Parking
- 1 Car Attached Garage
- 1 Driveway Space
- Garage Door Opener
Home Design
- Contemporary Architecture
- Brick Exterior Construction
- Slab Foundation
- Shingle Roof
Interior Spaces
- 1,496 Sq Ft Home
- Property has 2 Levels
- Open Floorplan
- Crown Molding
- Gas Fireplace
- Double Pane Windows
- Six Panel Doors
- Living Room
- Dining Room
Kitchen
- Gourmet Kitchen
- Breakfast Area or Nook
- Gas Oven or Range
- Built-In Microwave
- Ice Maker
- Dishwasher
- Stainless Steel Appliances
- Kitchen Island
- Disposal
Flooring
- Carpet
- Laminate
- Ceramic Tile
Bedrooms and Bathrooms
- 3 Bedrooms
- En-Suite Bathroom
- Walk-In Closet
Laundry
- Laundry Room
- Dryer
- Washer
Home Security
Outdoor Features
- Balcony
- Exterior Lighting
Utilities
- Central Heating and Cooling System
- Natural Gas Water Heater
Additional Features
- Level Entry For Accessibility
- Property is in excellent condition
Listing and Financial Details
- Assessor Parcel Number 7298-74-3979.01
Community Details
Overview
- Association fees include common area maintenance, exterior building maintenance, management, pool(s), reserve funds, road maintenance, snow removal, trash
- Market Center Condominium Condos
- Market Center Condo Community
- Market Center Condominium Subdivision
Recreation
- Tennis Courts
- Community Playground
- Community Pool
Pet Policy
- Pets allowed on a case-by-case basis
Additional Features
- Common Area
- Fire and Smoke Detector
Map
Home Values in the Area
Average Home Value in this Area
Tax History
| Year | Tax Paid | Tax Assessment Tax Assessment Total Assessment is a certain percentage of the fair market value that is determined by local assessors to be the total taxable value of land and additions on the property. | Land | Improvement |
|---|---|---|---|---|
| 2025 | $3,927 | $413,200 | $116,200 | $297,000 |
| 2024 | $3,927 | $394,900 | $111,000 | $283,900 |
| 2023 | $3,646 | $350,400 | $97,900 | $252,500 |
| 2022 | $3,663 | $330,700 | $92,000 | $238,700 |
| 2021 | $3,489 | $285,000 | $75,800 | $209,200 |
| 2020 | $4,123 | $266,000 | $65,000 | $201,000 |
| 2019 | $3,928 | $253,400 | $65,000 | $188,400 |
| 2018 | $2,879 | $238,400 | $65,000 | $173,400 |
| 2017 | $2,754 | $221,900 | $63,900 | $158,000 |
| 2016 | $2,689 | $218,600 | $75,200 | $143,400 |
| 2015 | $2,765 | $225,100 | $75,200 | $149,900 |
| 2014 | $2,765 | $220,200 | $62,600 | $157,600 |
Property History
| Date | Event | Price | List to Sale | Price per Sq Ft | Prior Sale |
|---|---|---|---|---|---|
| 11/17/2025 11/17/25 | Price Changed | $444,999 | 0.0% | $297 / Sq Ft | |
| 10/11/2025 10/11/25 | Price Changed | $444,900 | -1.1% | $297 / Sq Ft | |
| 10/08/2025 10/08/25 | Price Changed | $449,900 | +1.1% | $301 / Sq Ft | |
| 10/08/2025 10/08/25 | Price Changed | $444,900 | -1.1% | $297 / Sq Ft | |
| 08/23/2025 08/23/25 | For Sale | $449,900 | 0.0% | $301 / Sq Ft | |
| 08/20/2025 08/20/25 | Off Market | $449,900 | -- | -- | |
| 08/15/2025 08/15/25 | For Sale | $449,900 | 0.0% | $301 / Sq Ft | |
| 02/10/2017 02/10/17 | Rented | $1,850 | 0.0% | -- | |
| 02/10/2017 02/10/17 | Under Contract | -- | -- | -- | |
| 01/21/2017 01/21/17 | For Rent | $1,850 | 0.0% | -- | |
| 01/10/2017 01/10/17 | Sold | $250,000 | -3.8% | $167 / Sq Ft | View Prior Sale |
| 12/08/2016 12/08/16 | Pending | -- | -- | -- | |
| 12/01/2016 12/01/16 | For Sale | $259,900 | +4.0% | $174 / Sq Ft | |
| 11/30/2016 11/30/16 | Off Market | $250,000 | -- | -- | |
| 12/20/2014 12/20/14 | Rented | $1,650 | -1.5% | -- | |
| 12/20/2014 12/20/14 | Under Contract | -- | -- | -- | |
| 11/03/2014 11/03/14 | For Rent | $1,675 | -- | -- |
Purchase History
| Date | Type | Sale Price | Title Company |
|---|---|---|---|
| Deed | $215,990 | First American Title Ins Co |
Mortgage History
| Date | Status | Loan Amount | Loan Type |
|---|---|---|---|
| Open | $220,633 | VA |
Source: Bright MLS
MLS Number: VAPW2097840
APN: 7298-74-3979.01
- 6103 Aster Haven Cir Unit 149
- 6153 Aster Haven Cir Unit 57
- 6113 Camerons Ferry Dr
- 6133 Camerons Ferry Dr
- 15288 Westham Ct
- 15272 Cartersville Ct
- 6183 Camerons Ferry Dr
- 15126 Lilywood Ln
- 5901 Sunstone Ln
- 6313 Iris Meadow Ln
- 5903 Sunstone Ln
- 5905 Sunstone Ln
- 15350 Yellow Jasper Way
- 15352 Yellow Jasper Way
- 15354 Yellow Jasper Way
- 5909 Sunstone Ln
- 15356 Yellow Jasper Way
- 5800 Moonstone Way Unit 201
- 5800 Moonstone Way Unit 3
- 5800 Moonstone Way Unit 204
- 6153 Aster Haven Cir Unit 57
- 15269 Cartersville Ct
- 15426 Rosemont Manor Dr Unit 1
- 5634 Annenberg Ct
- 15509 Mellon Ct
- 6161 Popes Creek Place
- 5736 Caribbean Ct
- 15139 Jaxton Square Ln
- 14997 Walter Robinson Ln
- 6600 Fayette St
- 6182 Toledo Place
- 6713 Karter Robinson Dr
- 5890 Tulloch Spring Ct
- 15082 Gaffney Cir
- 7020 Venus Ct
- 6711 Selbourne Ln
- 15983 Marsh Place
- 14554 Alsace Ln
- 7049 Rogue Forest Ln
- 14299 Newbern Loop
