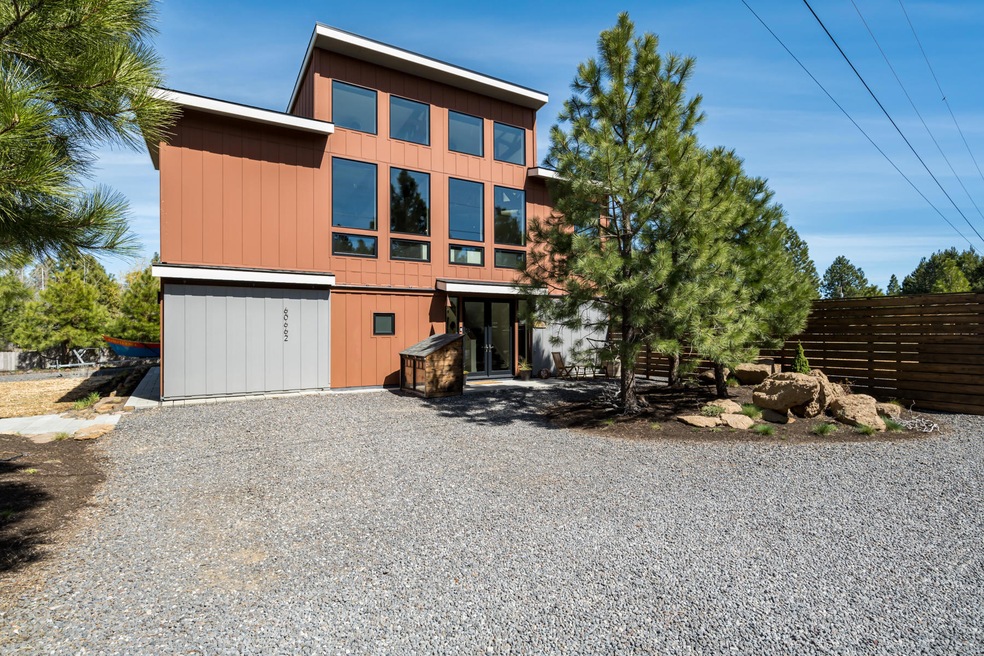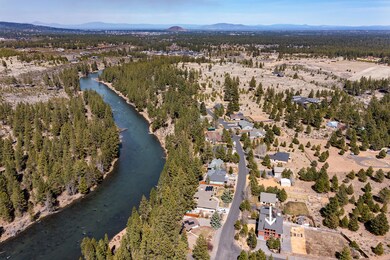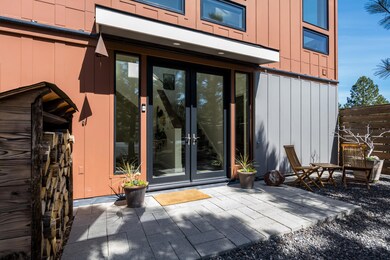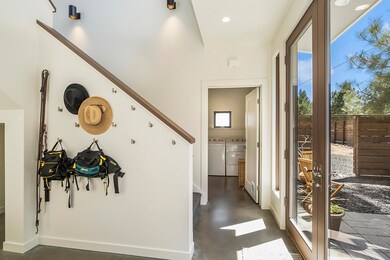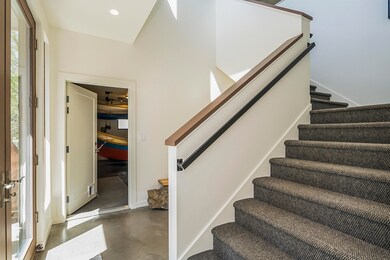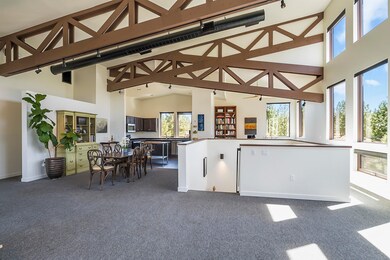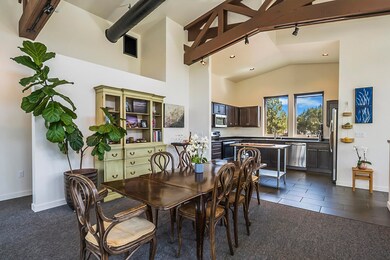
60662 River Bend Dr Bend, OR 97702
Deschutes River Woods NeighborhoodHighlights
- No Units Above
- Mountain View
- Contemporary Architecture
- Cascade Middle School Rated A-
- Deck
- Vaulted Ceiling
About This Home
As of June 2021Stunning, modern, turn-key residence with custom cedar fence located on .5 Acre in a peaceful desirable neighborhood. Highlights include exposed beams, vaulted ceilings, open floor plan, and natural light throughout. Enjoy peekaboo views of cascade mountains, tree tops, dark skies, and bright stars from the panoramic windows that invite nature into your home. View the constellations while you stay cozy with your Lopi woodstove. Home features 2 bedrooms with spacious en suite bathrooms (master/walk-in closet) concrete counter tops throughout, SS appliances, concrete hearth pad, office space, tiled showers, custom wood work ascents, polished concrete floors on main, Bali solar shades (motorized for upper windows), stylish wood ceiling fans, laundry room/art studio, guest suite on main w/full bath, partial kitchen, separate entrance and private driveway. Efficient heat pump, LED lights (inside and out) 7 house is wired for Ethernet.
Last Agent to Sell the Property
Roschele Kraft
Stellar Realty Northwest License #201238264 Listed on: 06/04/2021
Home Details
Home Type
- Single Family
Est. Annual Taxes
- $4,496
Year Built
- Built in 2015
Lot Details
- 0.49 Acre Lot
- No Common Walls
- No Units Located Below
- Fenced
- Drip System Landscaping
- Native Plants
- Corner Lot
- Level Lot
- Garden
- Property is zoned RR10, RR10
Parking
- 4 Car Garage
- Workshop in Garage
- Garage Door Opener
- Driveway
Property Views
- Mountain
- Territorial
Home Design
- Contemporary Architecture
- Slab Foundation
- Asphalt Roof
Interior Spaces
- 2,570 Sq Ft Home
- 2-Story Property
- Vaulted Ceiling
- Ceiling Fan
- Wood Burning Fireplace
- Double Pane Windows
- Wood Frame Window
- Aluminum Window Frames
- Mud Room
- Great Room
- Family Room
- Living Room
- Dining Room
- Home Office
- Finished Basement
Kitchen
- Eat-In Kitchen
- Oven
- Cooktop
- Microwave
- Dishwasher
- Stone Countertops
Flooring
- Carpet
- Concrete
- Tile
Bedrooms and Bathrooms
- 3 Bedrooms
- Walk-In Closet
- Double Vanity
- Bathtub with Shower
- Bathtub Includes Tile Surround
Laundry
- Laundry Room
- Dryer
- Washer
Home Security
- Carbon Monoxide Detectors
- Fire and Smoke Detector
Eco-Friendly Details
- Drip Irrigation
Outdoor Features
- Deck
- Enclosed Patio or Porch
- Fire Pit
- Shed
Schools
- Elk Meadow Elementary School
- Cascade Middle School
- Summit High School
Utilities
- Cooling Available
- Heating System Uses Wood
- Heat Pump System
- Private Water Source
Community Details
- No Home Owners Association
- River Bend Estate Subdivision
- Electric Vehicle Charging Station
Listing and Financial Details
- Tax Lot 61
- Assessor Parcel Number 110628
Ownership History
Purchase Details
Home Financials for this Owner
Home Financials are based on the most recent Mortgage that was taken out on this home.Purchase Details
Home Financials for this Owner
Home Financials are based on the most recent Mortgage that was taken out on this home.Purchase Details
Purchase Details
Similar Homes in Bend, OR
Home Values in the Area
Average Home Value in this Area
Purchase History
| Date | Type | Sale Price | Title Company |
|---|---|---|---|
| Warranty Deed | $1,057,000 | Western Title & Escrow | |
| Warranty Deed | $530,000 | Western Title & Escrow | |
| Warranty Deed | $25,000 | Western Title & Escrow | |
| Quit Claim Deed | -- | None Available |
Mortgage History
| Date | Status | Loan Amount | Loan Type |
|---|---|---|---|
| Open | $548,250 | New Conventional | |
| Previous Owner | $373,600 | New Conventional | |
| Previous Owner | $397,500 | New Conventional | |
| Previous Owner | $40,000 | Unknown |
Property History
| Date | Event | Price | Change | Sq Ft Price |
|---|---|---|---|---|
| 06/04/2021 06/04/21 | Sold | $1,057,000 | 0.0% | $411 / Sq Ft |
| 05/04/2021 05/04/21 | Pending | -- | -- | -- |
| 05/04/2021 05/04/21 | For Sale | $1,057,000 | +99.4% | $411 / Sq Ft |
| 01/19/2017 01/19/17 | Sold | $530,000 | -16.8% | $200 / Sq Ft |
| 11/23/2016 11/23/16 | Pending | -- | -- | -- |
| 03/02/2016 03/02/16 | For Sale | $637,000 | -- | $240 / Sq Ft |
Tax History Compared to Growth
Tax History
| Year | Tax Paid | Tax Assessment Tax Assessment Total Assessment is a certain percentage of the fair market value that is determined by local assessors to be the total taxable value of land and additions on the property. | Land | Improvement |
|---|---|---|---|---|
| 2024 | $5,440 | $364,060 | -- | -- |
| 2023 | $5,123 | $353,460 | $0 | $0 |
| 2022 | $4,728 | $333,180 | $0 | $0 |
| 2021 | $4,758 | $323,480 | $0 | $0 |
| 2020 | $4,496 | $323,480 | $0 | $0 |
| 2019 | $4,371 | $314,060 | $0 | $0 |
| 2018 | $4,245 | $304,920 | $0 | $0 |
| 2017 | $4,135 | $296,040 | $0 | $0 |
| 2016 | $2,432 | $175,890 | $0 | $0 |
| 2015 | $223 | $18,000 | $0 | $0 |
| 2014 | $222 | $18,000 | $0 | $0 |
Agents Affiliated with this Home
-
R
Seller's Agent in 2021
Roschele Kraft
Stellar Realty Northwest
-
Julia Gehring

Buyer's Agent in 2021
Julia Gehring
Stellar Realty Northwest
(541) 508-3148
9 in this area
133 Total Sales
-
J
Seller's Agent in 2017
Jim Birtola
Team Birtola High Desert
-
Andrew Ellis

Seller Co-Listing Agent in 2017
Andrew Ellis
Team Birtola High Desert
(541) 588-0843
13 in this area
388 Total Sales
-
Bonnie Staley
B
Buyer's Agent in 2017
Bonnie Staley
Windermere Realty Trust
(541) 388-0404
33 Total Sales
Map
Source: Oregon Datashare
MLS Number: 220124285
APN: 110628
- 60644 River Bend Dr
- 19218 Shoshone Rd
- 19309 Buck Canyon Rd
- 19053 Pumice Butte Rd
- 18917 Baker Rd
- 18949 Baker Rd
- 19260 Shoshone Rd
- 18876 Choctaw Rd
- 60726 Golf Village Loop
- 18826 Peony Place
- 60766 Golf Village Loop
- 60808 Goldenwood Loop
- 60786 Currant Way
- 18944 Choctaw Rd
- 60869 SW Headwaters Loop
- 18900 Tuscarora Ln
- 19124 River Woods Dr
- 60799 Currant Way
- 18898 Tuscarora Ln
- 19373 Indian Summer Rd
