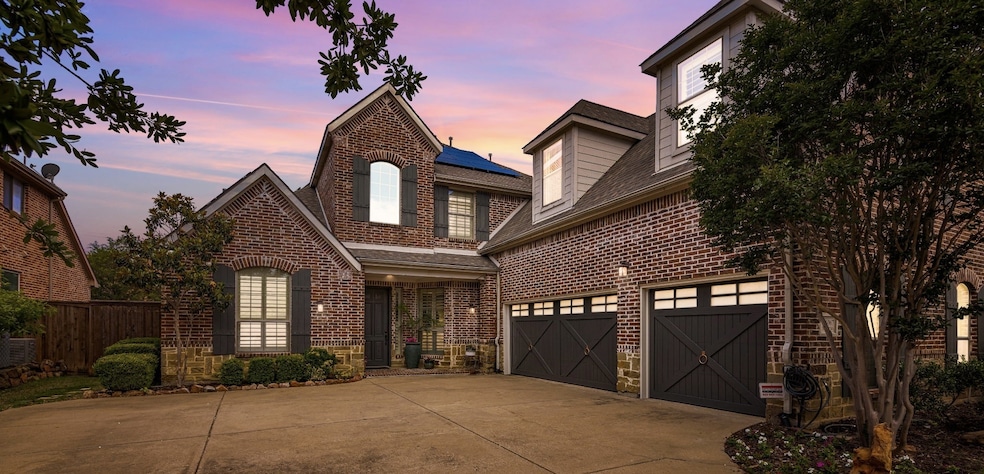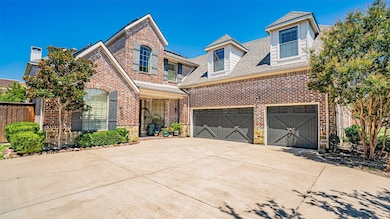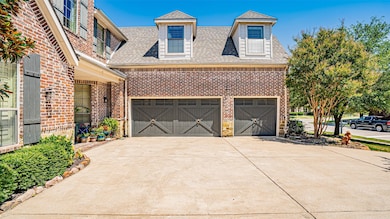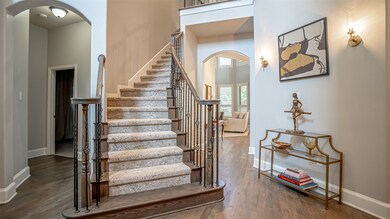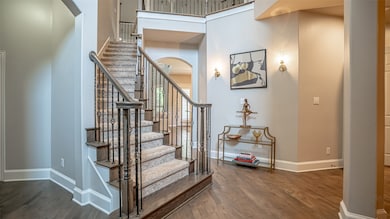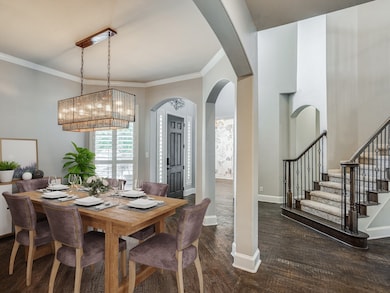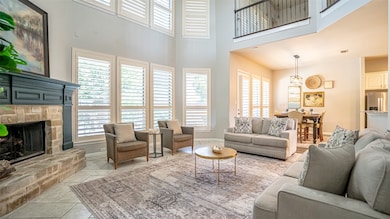6067 Chippewa Trail Frisco, TX 75034
Southwest Frisco NeighborhoodHighlights
- Heated Pool and Spa
- Solar Power System
- Deck
- Allen Elementary School Rated A
- Open Floorplan
- Cathedral Ceiling
About This Home
Welcome to your dream home! This NEWLY RENOVATED home is just five minutes from both the Dallas North Tollway and Highway 121 with the perfect blend of convenience and luxury. Within walking distance of Allen Elementary and Legacy Christian Academy, it's ideal for families, just steps from Beaver Bend Park with playgrounds, creeks, and scenic walking paths. This amazing five bedroom, four bath home features a downstairs primary suite and a guest suite. The two-story entry welcomes you with a curved staircase, private study, and an elegant dining room adorned with a Restoration Hardware chandelier and custom shutters throughout the home. The spacious living room boasts soaring ceilings and a gas fireplace, flowing seamlessly into the breakfast area and gourmet kitchen, complete with a gas cooktop, double ovens, granite countertops, and breakfast bar.
Upstairs is an entertainer’s paradise: enjoy a large 2nd living room, walk-out balcony, and a huge media room with a wet bar, mini fridge, and microwave, media projector and screen...perfect for movie nights or game day! Three additional bedrooms and two full baths complete the second level. Outside, your private backyard oasis awaits, featuring a sparkling pool and spa with waterfall features, covered patio, and arbor, ideal for relaxing or entertaining. Three-car garage includes a private, walled-off bay with its own entry door that can be used for a luxury vehicle, workshop, or secure storage. BONUS: Newly installed in 2023, Top of the line Solar panels provide significant energy savings and will be paid off and transferred at closing. This centrally located West Frisco home is just minutes from The Star for close proximity to world-class dining, entertainment, & shopping. Everything you’ve been dreaming about is right here!
Listing Agent
BHHS Premier Properties Brokerage Phone: 817-806-4100 License #0821820 Listed on: 11/07/2025

Home Details
Home Type
- Single Family
Est. Annual Taxes
- $13,930
Year Built
- Built in 2003
Lot Details
- 8,973 Sq Ft Lot
- Wood Fence
- Sprinkler System
Parking
- 3 Car Attached Garage
Home Design
- Traditional Architecture
- Brick Exterior Construction
- Slab Foundation
- Composition Roof
Interior Spaces
- 4,293 Sq Ft Home
- 2-Story Property
- Open Floorplan
- Home Theater Equipment
- Cathedral Ceiling
- Ceiling Fan
- Chandelier
- Decorative Lighting
- Decorative Fireplace
- Gas Log Fireplace
- Stone Fireplace
- Great Room with Fireplace
- Living Room with Fireplace
- Loft
Kitchen
- Breakfast Area or Nook
- Eat-In Kitchen
- Double Oven
- Built-In Gas Range
- Microwave
- Dishwasher
- Kitchen Island
- Granite Countertops
- Disposal
Flooring
- Wood
- Carpet
- Ceramic Tile
Bedrooms and Bathrooms
- 5 Bedrooms
- Walk-In Closet
- 4 Full Bathrooms
Home Security
- Home Security System
- Carbon Monoxide Detectors
- Fire and Smoke Detector
- Fire Sprinkler System
Eco-Friendly Details
- Solar Power System
- Heating system powered by active solar
Pool
- Heated Pool and Spa
- Heated In Ground Pool
- Outdoor Pool
- Waterfall Pool Feature
- Pool Sweep
Outdoor Features
- Balcony
- Deck
- Covered Patio or Porch
Schools
- Allen Elementary School
- Frisco High School
Utilities
- Forced Air Zoned Heating and Cooling System
- Heating System Uses Natural Gas
- High Speed Internet
- Cable TV Available
Listing and Financial Details
- Residential Lease
- Property Available on 11/8/25
- Tenant pays for all utilities, cable TV, electricity, exterior maintenance, gas, pool maintenance, trash collection, water
- 12 Month Lease Term
- Legal Lot and Block 21 / B
- Assessor Parcel Number R242638
Community Details
Overview
- Association fees include ground maintenance
- Neighborhood Management Association
- Cheyenne Village Ph One Subdivision
Pet Policy
- Pet Deposit $1,000
- 2 Pets Allowed
Map
Source: North Texas Real Estate Information Systems (NTREIS)
MLS Number: 21107282
APN: R242638
- 5134 Navajo Dr
- 5161 Iroquois Dr
- 5701 Chippewa Trail
- 5218 Pueblo Ln
- 6089 Dripping Springs Dr
- 5915 Dripping Springs Dr
- 4336 Hazelwood Ave
- 4003 Marble Hill Rd
- 4495 Newcastle Dr
- 4865 Glen Heather Dr
- 5088 Stillwater Trail
- 6284 Loxton Blvd
- 4652 Liam Dr
- 4557 Liam Dr
- 5902 Arrowhead Dr
- 6723 Barnes Dr
- 3848 Elmstead Dr
- 3668 Torrance Blvd
- 6842 Gavin Dr
- 6990 Barnes Dr
- 5134 Navajo Dr
- 5701 Chippewa Trail
- 5902 Arrowhead Dr
- 6592 Clydesdale Ct
- 4667 Wicklow Dr
- 6350 Culverdale Ln
- 4550 Childress Trail
- 3894 Johnson St
- 3463 Salvador Ln
- 7395 Gem Dr
- 3207 Camden Bluff Rd
- 4545 Mission Ave
- 3100 Camden Bluff Rd
- 4699 San Marcos Way
- 4573 Venetian Way
- 7777 Adelaide St
- 4633 San Marcos Way
- 4536 Addax Trail
- 3137 Fayette Trail
- 7483 Hidden Cove Ln
