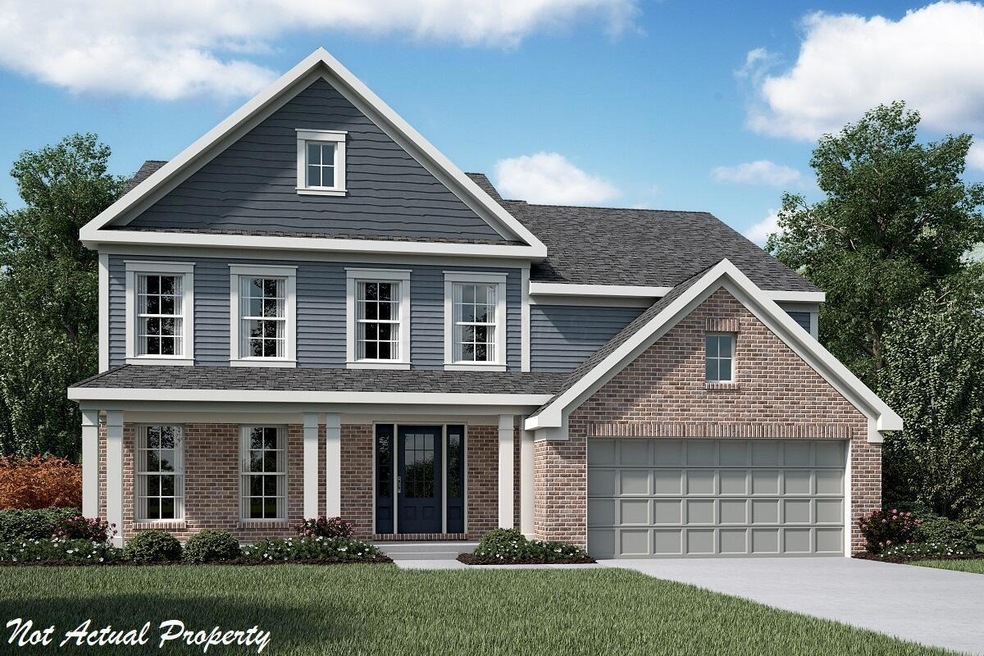
6067 Lavender Field Grove City, OH 43123
Highlights
- New Construction
- Forced Air Heating and Cooling System
- Carpet
- 2 Car Attached Garage
- Family Room
About This Home
As of January 2025Trendy new Blair American Classic plan in beautiful Farmstead featuring a welcoming covered front porch. Once inside you'll find a private 1st floor study with double doors. You will fall in love with the wide open concept design with an island kitchen with gleaming black appliances, upgraded cabinetry with 42 inch uppers and soft close hinges, walk-in pantry and an expanded walk-out morning room all open to the dramatic 2 story family room. Take a few steps down to the included rec room. Private level primary suite includes an en suite with 2 vanities, walk-in shower and MASSIVE walk-in closet. The top floor has bedrooms 2 and 3 and a shared a hall bathroom and bedroom 4 has a private full bathroom and walk-in closet. Finished basement with a full bath rough-in and a 2 bay garage.
Last Agent to Sell the Property
HMS Real Estate License #198425 Listed on: 12/03/2024
Home Details
Home Type
- Single Family
Est. Annual Taxes
- $1,413
Year Built
- Built in 2024 | New Construction
Lot Details
- 8,276 Sq Ft Lot
HOA Fees
- $60 Monthly HOA Fees
Parking
- 2 Car Attached Garage
Home Design
- Split Level Home
- Brick Exterior Construction
- Vinyl Siding
Interior Spaces
- 3,837 Sq Ft Home
- 5-Story Property
- Insulated Windows
- Family Room
- Carpet
- Basement
- Recreation or Family Area in Basement
- Laundry on upper level
Kitchen
- Gas Range
- Microwave
- Dishwasher
Bedrooms and Bathrooms
- 4 Bedrooms
Utilities
- Forced Air Heating and Cooling System
- Heating System Uses Gas
Community Details
- Association Phone (614) 539-7726
- Omni Community Assoc HOA
Listing and Financial Details
- Home warranty included in the sale of the property
- Assessor Parcel Number 040-016958
Ownership History
Purchase Details
Home Financials for this Owner
Home Financials are based on the most recent Mortgage that was taken out on this home.Purchase Details
Similar Homes in Grove City, OH
Home Values in the Area
Average Home Value in this Area
Purchase History
| Date | Type | Sale Price | Title Company |
|---|---|---|---|
| Warranty Deed | $595,800 | Homestead Title Agency | |
| Warranty Deed | $208,000 | None Listed On Document |
Mortgage History
| Date | Status | Loan Amount | Loan Type |
|---|---|---|---|
| Open | $555,809 | FHA |
Property History
| Date | Event | Price | Change | Sq Ft Price |
|---|---|---|---|---|
| 01/29/2025 01/29/25 | Sold | $595,788 | 0.0% | $155 / Sq Ft |
| 12/03/2024 12/03/24 | Pending | -- | -- | -- |
| 12/03/2024 12/03/24 | For Sale | $595,788 | -- | $155 / Sq Ft |
Tax History Compared to Growth
Tax History
| Year | Tax Paid | Tax Assessment Tax Assessment Total Assessment is a certain percentage of the fair market value that is determined by local assessors to be the total taxable value of land and additions on the property. | Land | Improvement |
|---|---|---|---|---|
| 2024 | $1,432 | $30,770 | $30,770 | -- |
| 2023 | $1,413 | $30,765 | $30,765 | $0 |
| 2022 | $2,080 | $33,320 | $33,320 | $0 |
| 2021 | $0 | $0 | $0 | $0 |
Agents Affiliated with this Home
-
Alexander Hencheck

Seller's Agent in 2025
Alexander Hencheck
HMS Real Estate
(513) 469-2400
357 in this area
11,277 Total Sales
-
Kerri Kalala

Buyer's Agent in 2025
Kerri Kalala
E-Merge
(614) 738-0470
1 in this area
19 Total Sales
Map
Source: Columbus and Central Ohio Regional MLS
MLS Number: 224041983
APN: 040-016958
- 6036 Lavender Field
- 6044 Honey Farm Way
- 1100 Manorwood Trace
- 1050 Morning Bird Ct
- 5933 Honey Farm Way
- 5923 Honey Farm Way
- 1003 Morning Bird Ct
- 992 Bumblebee End
- 1000 Honeycomb Ln
- 6023 Willow Aster Glen
- 1067 Bumblebee End Dr
- 6247 Honey Farm Way
- 1052 Beehive Grove
- 996 Beehive Grove
- 6132 Windcliff Dr E
- 6279 Honey Farm Way
- 5967 Windcliff Dr E
- 6343 Honey Farm Way
- 6303 Honey Farm Way
- 6093 Windcliff Dr E
