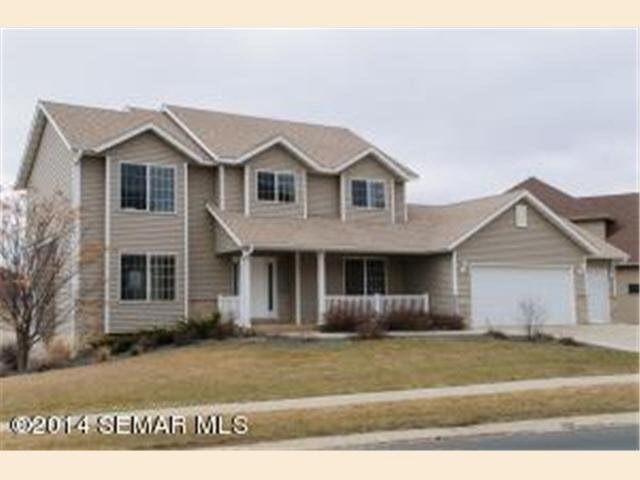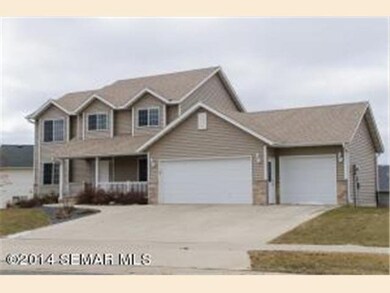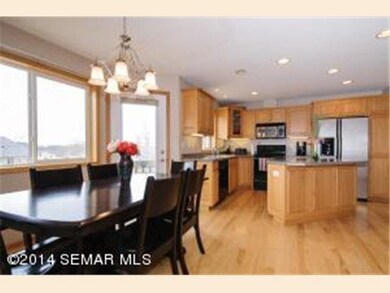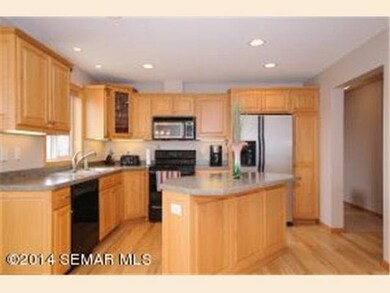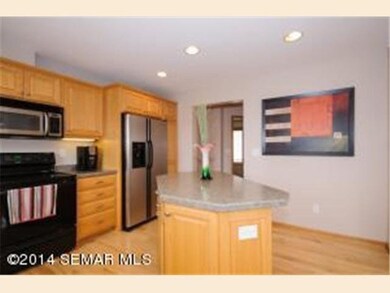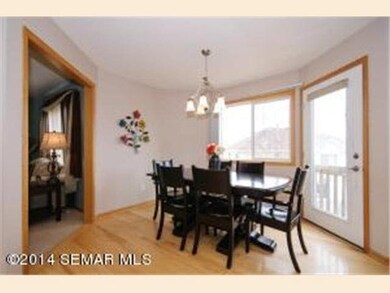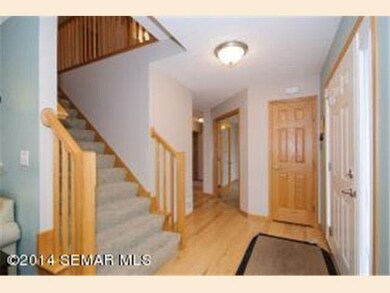
6067 Shetland Dr NW Rochester, MN 55901
Northwest NeighborhoodHighlights
- Vaulted Ceiling
- Fenced Yard
- Eat-In Kitchen
- Wood Flooring
- 3 Car Attached Garage
- Walk-In Closet
About This Home
As of July 2014Walk-out 2 story in Summit Pointe. All 3 levels finished. 4 bedrooms, 4 baths, master BR has vaulted ceilings, walk-in closet, ceramic tile bath on upper level with double sinks, whirlpool tub & shower. Gorgeous open kitchen with hardwood floors & center island, paneled doors, main floor laundry and office. Lower level finished & walks out to flat fenced backyard. 3 car garage.
Last Agent to Sell the Property
Gary Schueller
RE/MAX Results - Rochester Listed on: 04/03/2014
Last Buyer's Agent
Tara Johnson
Keller Williams Premier Realty
Home Details
Home Type
- Single Family
Est. Annual Taxes
- $3,174
Year Built
- Built in 2004
Lot Details
- 9,148 Sq Ft Lot
- Fenced Yard
Home Design
- Frame Construction
- Vinyl Siding
- Stone Exterior Construction
Interior Spaces
- 2-Story Property
- Vaulted Ceiling
- Gas Fireplace
- Dining Room
- Wood Flooring
Kitchen
- Eat-In Kitchen
- Range
- Microwave
- Dishwasher
Bedrooms and Bathrooms
- 4 Bedrooms
- Walk-In Closet
- Primary Bathroom is a Full Bathroom
- Bathroom on Main Level
Finished Basement
- Walk-Out Basement
- Block Basement Construction
Parking
- 3 Car Attached Garage
- Driveway
Utilities
- Forced Air Heating and Cooling System
- Water Softener is Owned
Community Details
- Property is near a preserve or public land
Listing and Financial Details
- Assessor Parcel Number 740824067623
Ownership History
Purchase Details
Home Financials for this Owner
Home Financials are based on the most recent Mortgage that was taken out on this home.Purchase Details
Home Financials for this Owner
Home Financials are based on the most recent Mortgage that was taken out on this home.Purchase Details
Home Financials for this Owner
Home Financials are based on the most recent Mortgage that was taken out on this home.Similar Homes in Rochester, MN
Home Values in the Area
Average Home Value in this Area
Purchase History
| Date | Type | Sale Price | Title Company |
|---|---|---|---|
| Warranty Deed | $273,200 | None Available | |
| Interfamily Deed Transfer | -- | None Available | |
| Warranty Deed | $262,336 | Multiple |
Mortgage History
| Date | Status | Loan Amount | Loan Type |
|---|---|---|---|
| Open | $20,000 | New Conventional | |
| Open | $379,937 | VA | |
| Closed | $40,000 | Credit Line Revolving | |
| Previous Owner | $282,215 | VA | |
| Previous Owner | $234,000 | New Conventional | |
| Previous Owner | $206,500 | New Conventional | |
| Previous Owner | $63,773 | Unknown |
Property History
| Date | Event | Price | Change | Sq Ft Price |
|---|---|---|---|---|
| 07/03/2014 07/03/14 | Sold | $273,200 | -0.6% | $87 / Sq Ft |
| 05/15/2014 05/15/14 | Pending | -- | -- | -- |
| 04/03/2014 04/03/14 | For Sale | $274,900 | +4.8% | $87 / Sq Ft |
| 05/15/2012 05/15/12 | Sold | $262,335 | +0.9% | $83 / Sq Ft |
| 04/10/2012 04/10/12 | Pending | -- | -- | -- |
| 02/27/2012 02/27/12 | For Sale | $259,900 | -- | $83 / Sq Ft |
Tax History Compared to Growth
Tax History
| Year | Tax Paid | Tax Assessment Tax Assessment Total Assessment is a certain percentage of the fair market value that is determined by local assessors to be the total taxable value of land and additions on the property. | Land | Improvement |
|---|---|---|---|---|
| 2024 | $5,220 | $417,300 | $60,000 | $357,300 |
| 2023 | $5,220 | $414,400 | $60,000 | $354,400 |
| 2022 | $4,796 | $419,400 | $60,000 | $359,400 |
| 2021 | $4,302 | $353,300 | $60,000 | $293,300 |
| 2020 | $4,394 | $319,500 | $45,000 | $274,500 |
| 2019 | $4,116 | $313,700 | $45,000 | $268,700 |
| 2018 | $3,901 | $296,900 | $45,000 | $251,900 |
| 2017 | $3,876 | $283,000 | $45,000 | $238,000 |
| 2016 | $3,780 | $263,700 | $43,000 | $220,700 |
| 2015 | $3,290 | $251,500 | $42,700 | $208,800 |
| 2014 | $3,174 | $232,800 | $42,300 | $190,500 |
| 2012 | -- | $228,400 | $42,175 | $186,225 |
Agents Affiliated with this Home
-
G
Seller's Agent in 2014
Gary Schueller
RE/MAX
-
T
Buyer's Agent in 2014
Tara Johnson
Keller Williams Premier Realty
-
R
Seller's Agent in 2012
Rhonda Braatz
Edina Realty Rochester
-
J
Buyer's Agent in 2012
Jim Clark
Keller Williams Premier Realty
Map
Source: REALTOR® Association of Southern Minnesota
MLS Number: 4598262
APN: 74.08.24.067623
- 4374 Shetland Place NW
- 4329 Knotting Hill Ln NW
- 6311 Fairway Dr NW
- L2B1 Boelter Estates Dr NW
- L1B1 Boelter Estates Dr NW
- 6131 Hillsboro Dr NW
- 4688 Savannah Dr NW
- 4550 Summit Pointe Place NW
- 5806 44th Ave NW
- 4521 57th St NW
- 6198 Branch Ln NW
- 5711 Stapleton Ln NW
- 5825 48th Ave NW
- 6266 Jonathan Dr NW
- XXX 50th Ave NW
- 6238 Cody Ln
- 6230 Cody Ln
- 6128 Cody Ln
- 6151 Cody Ln
- 6127 Cody Ln
