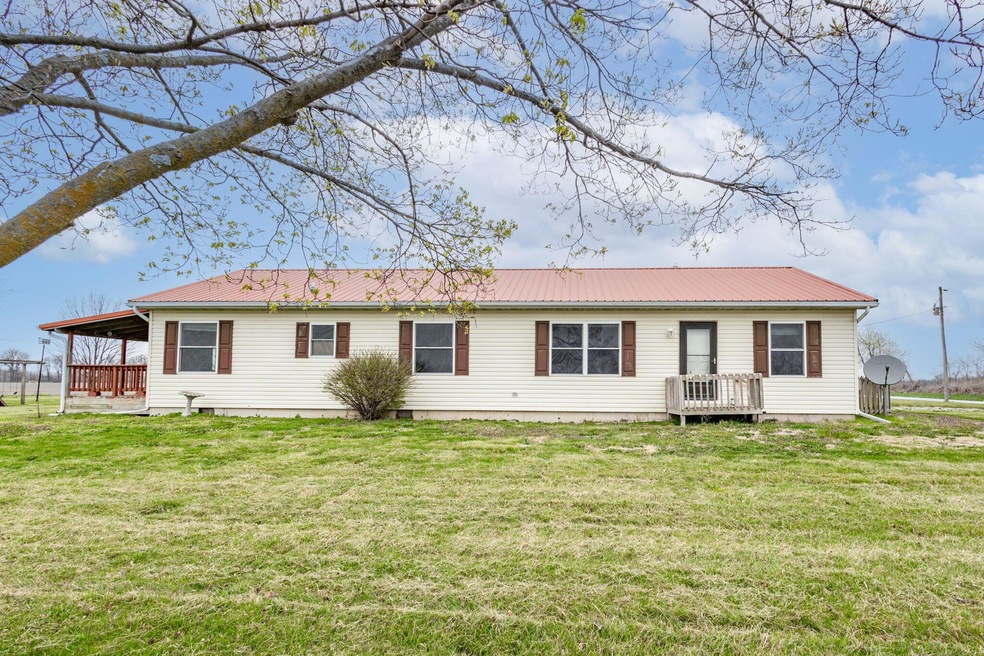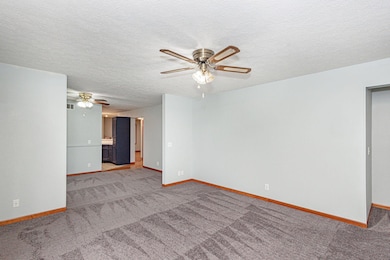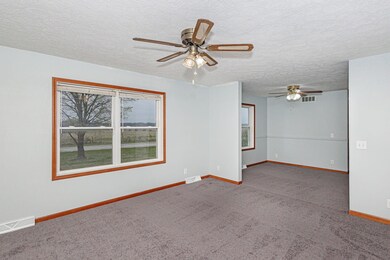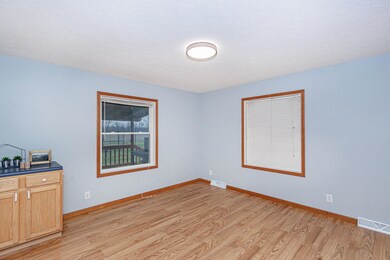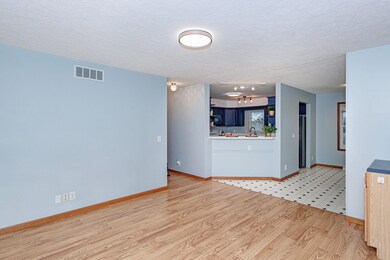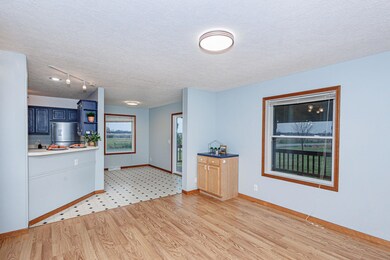
6067 State Highway M Moberly, MO 65270
Estimated Value: $186,000 - $250,998
Highlights
- Covered Deck
- No HOA
- First Floor Utility Room
- Ranch Style House
- Covered patio or porch
- Breakfast Room
About This Home
As of April 2024Ready to enjoy country living at its best? You will love this ranch home on 1.4 acres in the middle of farm life! This 3 bedroom, 2 full bath home has had many recent updates including new paint throughout and lots of new flooring. Large living room plus a family room on the main level. Beautiful kitchen with an abundance of freshly painted cabinets that opens to a spacious eat in area and adjoins a large dining room. The hobbyest of the family will love huge 25x23 garage. This one-owner home has been well cherished and is ready for a new buyer to continue to love it!
Last Agent to Sell the Property
RE/MAX Jefferson City License #2004027011 Listed on: 04/04/2024

Home Details
Home Type
- Single Family
Est. Annual Taxes
- $1,853
Year Built
- Built in 1998
Lot Details
- 1.4 Acre Lot
- South Facing Home
Parking
- 2 Car Attached Garage
- Dirt Driveway
Home Design
- Ranch Style House
- Concrete Foundation
- Poured Concrete
- Metal Roof
- Vinyl Construction Material
Interior Spaces
- 1,705 Sq Ft Home
- Family Room
- Living Room
- Breakfast Room
- Formal Dining Room
- First Floor Utility Room
- Laundry on main level
- Utility Room
Kitchen
- Gas Cooktop
- Microwave
- Dishwasher
- Utility Sink
- Disposal
Flooring
- Carpet
- Laminate
Bedrooms and Bathrooms
- 3 Bedrooms
- Split Bedroom Floorplan
- Walk-In Closet
- Bathroom on Main Level
- 2 Full Bathrooms
Basement
- Sump Pump
- Crawl Space
Outdoor Features
- Covered Deck
- Covered patio or porch
Schools
- North Park Elementary School
- Moberly Jr Hi Middle School
- Moberly High School
Utilities
- Central Air
- Heating System Uses Propane
- Heat Pump System
- Propane
- Lagoon System
Community Details
- No Home Owners Association
- Moberly Subdivision
Listing and Financial Details
- Assessor Parcel Number 091011000000006000
Ownership History
Purchase Details
Home Financials for this Owner
Home Financials are based on the most recent Mortgage that was taken out on this home.Purchase Details
Similar Homes in Moberly, MO
Home Values in the Area
Average Home Value in this Area
Purchase History
| Date | Buyer | Sale Price | Title Company |
|---|---|---|---|
| Wells Jane E | -- | Town & Country Abstract | |
| Dunwoody Phillis J | -- | None Listed On Document |
Mortgage History
| Date | Status | Borrower | Loan Amount |
|---|---|---|---|
| Previous Owner | Dunwoody Frederick E | $100,000 |
Property History
| Date | Event | Price | Change | Sq Ft Price |
|---|---|---|---|---|
| 04/22/2024 04/22/24 | Sold | -- | -- | -- |
| 04/08/2024 04/08/24 | Pending | -- | -- | -- |
| 04/03/2024 04/03/24 | For Sale | $180,000 | -- | $106 / Sq Ft |
Tax History Compared to Growth
Tax History
| Year | Tax Paid | Tax Assessment Tax Assessment Total Assessment is a certain percentage of the fair market value that is determined by local assessors to be the total taxable value of land and additions on the property. | Land | Improvement |
|---|---|---|---|---|
| 2024 | $1,846 | $28,730 | $1,520 | $27,210 |
| 2023 | $1,853 | $28,730 | $1,520 | $27,210 |
| 2022 | $1,752 | $27,680 | $1,520 | $26,160 |
| 2021 | $1,764 | $27,680 | $1,520 | $26,160 |
| 2020 | $1,764 | $27,860 | $1,520 | $26,340 |
| 2019 | $1,761 | $27,860 | $1,520 | $26,340 |
| 2018 | $1,793 | $28,460 | $1,520 | $26,940 |
| 2017 | $1,799 | $28,580 | $0 | $0 |
| 2016 | $1,678 | $26,850 | $0 | $0 |
| 2014 | -- | $24,060 | $0 | $0 |
| 2013 | -- | $24,060 | $0 | $0 |
| 2012 | -- | $24,110 | $0 | $0 |
Agents Affiliated with this Home
-
Jen Colvin

Seller's Agent in 2024
Jen Colvin
RE/MAX
(573) 761-3400
194 Total Sales
-
Gina Spicer
G
Buyer's Agent in 2024
Gina Spicer
Advantage Real Estate
(660) 864-9242
27 Total Sales
Map
Source: Columbia Board of REALTORS®
MLS Number: 419219
APN: 09-1.0-11.0-0.0-000-006.000
- 1602 County Road 2730
- 40 ACRES County Road 2360
- 1235 County Road 2340
- 0 County Road 2769
- 1033 County Road 2765
- 3179 County Road 2320
- 2681 State Highway Yy
- 1361 County Road 2347
- 2003 County Road 1740
- 0 Lot 14 Southridge Ct Unit 24-315
- 0 Lot 14 Southridge Ct Unit 421272
- 1608 Prairie Ln
- 0 10 Acres Cedar Ridge Unit 417498
- Tract 5 County Road 2605
- Tract 3 County Road 2605
- Tract 4 County Road 2605
- 1510 Highway Jj Lot 33
- 2124 Vinny Ave
- 606 Weintz St
- 911 Destinee Dr
- 6067 State Highway M
- 6067 Highway M
- 5828 Highway M
- 5761 Highway M
- 5903 County Road 2380
- 5886 County Road 2380
- 5643 County Road 2380
- 6602 Highway M
- 1504 County Road 2755
- 5764 County Road 2380
- 5395 Highway M
- 5347 Highway M
- 5642 County Road 2380
- 1618 County Road 2755
- 1827 County Road 2755
- 1443 County Road 2752
- 3754 Highway Nn
- 1886 County Road 2740
