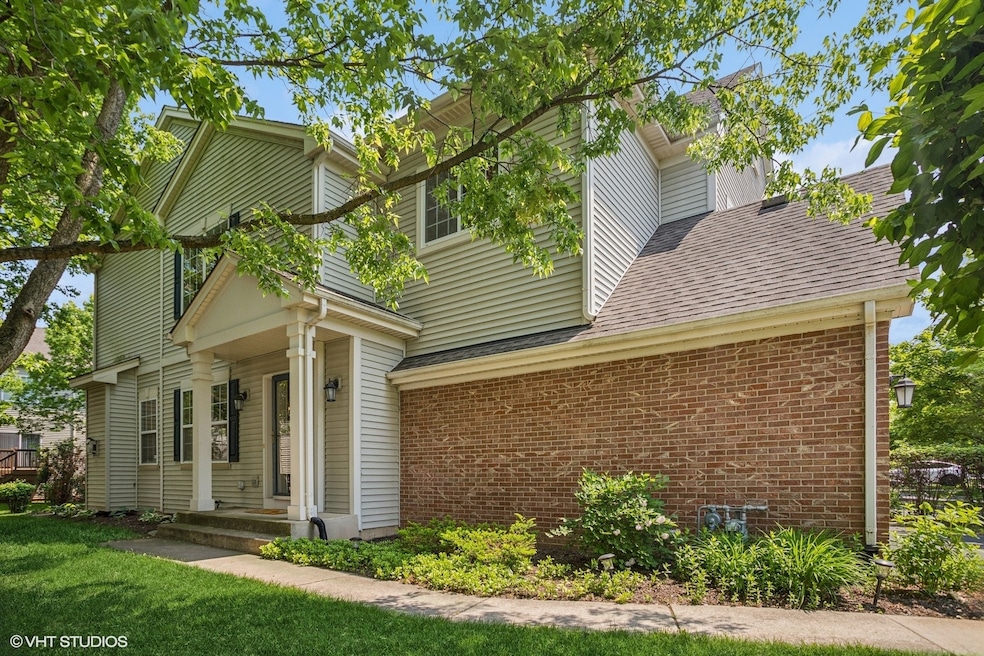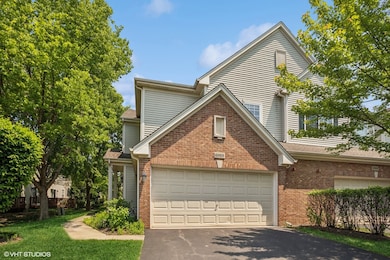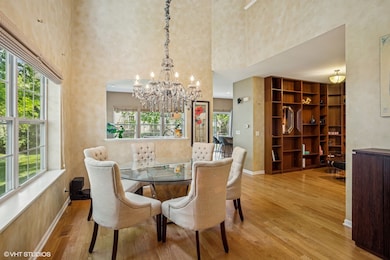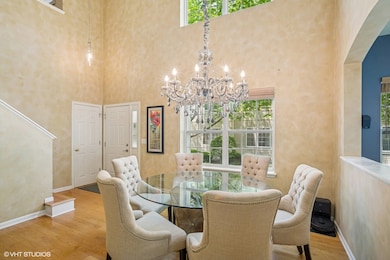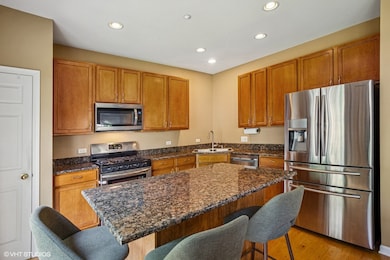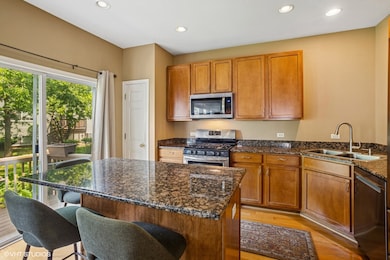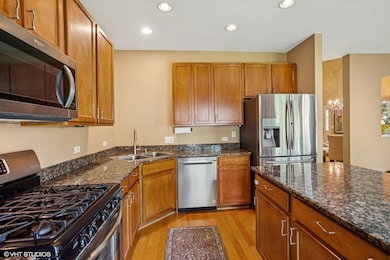
6068 Halloran Ln Unit 361 Hoffman Estates, IL 60192
West Hoffman Estates NeighborhoodEstimated payment $2,934/month
Highlights
- Open Floorplan
- Mature Trees
- Wood Flooring
- Landscaped Professionally
- Deck
- 4-minute walk to Canterbury Fields Park
About This Home
Welcome to this stunning end-unit townhome located in the highly desirable and well-maintained Canterbury Fields subdivision. Nestled in a quiet neighborhood, this beautifully updated home offers a spacious and light filled layout, with vaulted ceilings and hardwood floors throughout. The main level features a bright, open-concept kitchen with newer stainless steel appliances, granite countertops, a center island, sliding door that leads to the patio. The family room, dining space, living room, built-in library, are perfect for relaxing and entertaining. Upstairs, you'll find a vaulted ceiling master bedroom, with walk-in closet and en-suite bathroom complete with a soaking tub, walk-in shower, and dual vanity. A second bedroom, full bath, and open loft area overlooking the living room, provide flexible space for an office, den, or guest area. The fully finished basement adds even more living space, featuring a large second living room with built-in wet bar, and ample storage space. Enjoy the convenience of nearby parks, forest preserves, shopping, and dining, with easy access to Metra and Highways for commuters. Don't miss your chance to own this exceptional home in a fantastic location!
Listing Agent
Berkshire Hathaway HomeServices Starck Real Estate License #471017354 Listed on: 07/11/2025

Townhouse Details
Home Type
- Townhome
Est. Annual Taxes
- $6,484
Year Built
- Built in 2007 | Remodeled in 2017
Lot Details
- Cul-De-Sac
- Landscaped Professionally
- Mature Trees
HOA Fees
- $259 Monthly HOA Fees
Parking
- 2 Car Garage
- Driveway
Home Design
- Brick Exterior Construction
- Asphalt Roof
- Concrete Perimeter Foundation
Interior Spaces
- 2,450 Sq Ft Home
- 2-Story Property
- Open Floorplan
- Built-In Features
- Bookcases
- Ceiling Fan
- Gas Log Fireplace
- Family Room with Fireplace
- Family Room Downstairs
- Combination Dining and Living Room
- Loft
- Wood Flooring
- Granite Countertops
- Laundry Room
Bedrooms and Bathrooms
- 2 Bedrooms
- 2 Potential Bedrooms
- Walk-In Closet
Basement
- Basement Fills Entire Space Under The House
- Sump Pump
Home Security
Outdoor Features
- Deck
Utilities
- Central Air
- Heating System Uses Natural Gas
- 100 Amp Service
- Lake Michigan Water
Listing and Financial Details
- Homeowner Tax Exemptions
Community Details
Overview
- Association fees include parking, insurance, exterior maintenance, lawn care, snow removal
- 5 Units
- Staff Association, Phone Number (630) 924-9224
- Property managed by Stellar Properties - Canterbury
Pet Policy
- Dogs and Cats Allowed
Security
- Resident Manager or Management On Site
- Fire Sprinkler System
Map
Home Values in the Area
Average Home Value in this Area
Tax History
| Year | Tax Paid | Tax Assessment Tax Assessment Total Assessment is a certain percentage of the fair market value that is determined by local assessors to be the total taxable value of land and additions on the property. | Land | Improvement |
|---|---|---|---|---|
| 2024 | $6,484 | $24,423 | $1,114 | $23,309 |
| 2023 | $6,297 | $24,423 | $1,114 | $23,309 |
| 2022 | $6,297 | $24,423 | $1,114 | $23,309 |
| 2021 | $6,683 | $21,890 | $795 | $21,095 |
| 2020 | $6,645 | $21,890 | $795 | $21,095 |
| 2019 | $6,610 | $24,431 | $795 | $23,636 |
| 2018 | $5,458 | $19,218 | $636 | $18,582 |
| 2017 | $5,427 | $19,218 | $636 | $18,582 |
| 2016 | $5,348 | $19,218 | $636 | $18,582 |
| 2015 | $4,713 | $16,918 | $477 | $16,441 |
| 2014 | $4,649 | $16,918 | $477 | $16,441 |
| 2013 | $4,486 | $16,918 | $477 | $16,441 |
Property History
| Date | Event | Price | Change | Sq Ft Price |
|---|---|---|---|---|
| 09/08/2025 09/08/25 | For Sale | $395,000 | 0.0% | $161 / Sq Ft |
| 09/05/2025 09/05/25 | Off Market | $395,000 | -- | -- |
| 08/15/2025 08/15/25 | Pending | -- | -- | -- |
| 07/11/2025 07/11/25 | For Sale | $395,000 | -- | $161 / Sq Ft |
Purchase History
| Date | Type | Sale Price | Title Company |
|---|---|---|---|
| Warranty Deed | $190,000 | Git | |
| Special Warranty Deed | $257,500 | Ticor Title Insurance |
Mortgage History
| Date | Status | Loan Amount | Loan Type |
|---|---|---|---|
| Open | $140,000 | New Conventional | |
| Previous Owner | $195,200 | Unknown | |
| Previous Owner | $197,620 | No Value Available |
Similar Homes in the area
Source: Midwest Real Estate Data (MRED)
MLS Number: 12417196
APN: 06-08-111-007-1001
- 6113 Halloran Ln Unit 424
- 1823 Kelberg Ave Unit 144
- 1850 Maureen Dr Unit 255
- 6077 Delaney Dr Unit 202
- 1830 Maureen Dr Unit 241
- 6067 Delaney Dr Unit 194
- 1212 Shawford Way Unit 17
- 1104 Loganbury Ct Unit 33211
- 1111 Clover Hill Ln
- 5844 Bur Oak Dr
- 1343 Providence Cir Unit 141
- 1159 Spring Creek Rd
- 1040 Butler Bay Ct
- 1230 Spring Creek Rd Unit 10A
- 2221 Edgartown Ln
- 1878 Roseland Ln
- 1113 Deep Woods Dr
- 1010 Hampshire Ln
- 881 Dandridge Ct
- 879 Dandridge Ct
- 1775 Kelberg Ave
- 1204 Frederick Ct
- 1236 Shawford Way
- 1140 Coldspring Rd
- 1132 Coldspring Rd
- 737 Bent Ridge Ln
- 926 Congdon Ave
- 810 Stewart Ave
- 324 Waverly Dr
- 128 Longford Dr
- 838 Duncan Ave
- 830 Bellevue Ave
- 1166 Country Club Rd Unit 498
- 1184 Logan Ave
- 443 Jefferson Ave
- 443 Jefferson Ave
- 1146 Yew Ct
- 408 Woodview Cir Unit B
- 279 Bayview Rd Unit 280
- 517 E Chicago St Unit 7
