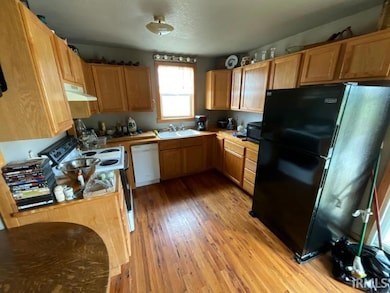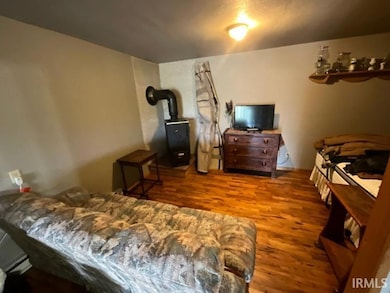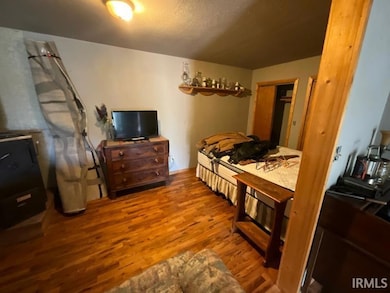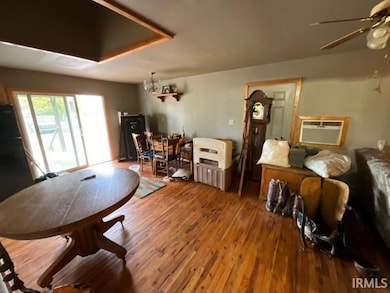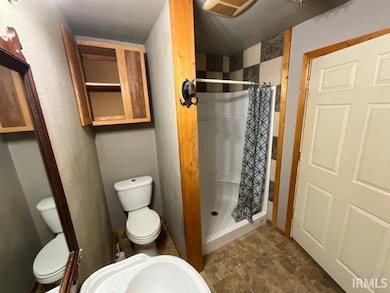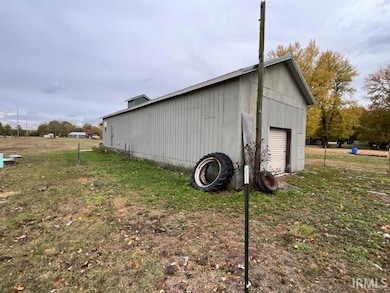6068 N West St Ossian, IN 46777
Total Views
469
1
Bed
1
Bath
600
Sq Ft
--
Price per Sq Ft
Highlights
- Porch
- 1-Story Property
- Baseboard Heating
- 1 Car Attached Garage
- Ceiling Fan
- Wood Burning Fireplace
About This Home
Online Only Real Estate Auction! Bidding Now Open & Starts Closing Sunday November 30th @ 6:00PM EST 1 Bed, 1 Bath, 600 SQ Feet Home, Hardwood floors, Hitzer Fireplace, 20'x30' Attached Garage, Sitting on 1.98 +/- Acres Open House; Thursday November 20th 4:00-5:00 PM
Home Details
Home Type
- Single Family
Est. Annual Taxes
- $460
Year Built
- Built in 1980
Parking
- 1 Car Attached Garage
Home Design
- Metal Roof
- Vinyl Construction Material
Interior Spaces
- 600 Sq Ft Home
- 1-Story Property
- Ceiling Fan
- Wood Burning Fireplace
- Electric Dryer Hookup
Bedrooms and Bathrooms
- 1 Bedroom
- 1 Full Bathroom
- Separate Shower
Basement
- Block Basement Construction
- Crawl Space
Schools
- Ossian Elementary School
- Norwell Middle School
- Norwell High School
Utilities
- Window Unit Cooling System
- Baseboard Heating
- Heating System Uses Wood
- Well
- Septic System
Additional Features
- Porch
- 1.98 Acre Lot
Listing and Financial Details
- Assessor Parcel Number 90-02-36-400-021.000-008
Map
Create a Home Valuation Report for This Property
The Home Valuation Report is an in-depth analysis detailing your home's value as well as a comparison with similar homes in the area
Home Values in the Area
Average Home Value in this Area
Tax History
| Year | Tax Paid | Tax Assessment Tax Assessment Total Assessment is a certain percentage of the fair market value that is determined by local assessors to be the total taxable value of land and additions on the property. | Land | Improvement |
|---|---|---|---|---|
| 2024 | $253 | $63,900 | $6,700 | $57,200 |
| 2023 | $234 | $57,300 | $6,700 | $50,600 |
| 2022 | $212 | $50,100 | $6,500 | $43,600 |
| 2021 | $179 | $45,700 | $6,500 | $39,200 |
| 2020 | $166 | $40,800 | $6,500 | $34,300 |
| 2019 | $416 | $34,500 | $5,600 | $28,900 |
| 2018 | $482 | $40,600 | $5,600 | $35,000 |
| 2017 | $423 | $40,300 | $5,600 | $34,700 |
| 2016 | $425 | $39,900 | $5,600 | $34,300 |
| 2014 | $130 | $10,100 | $6,500 | $3,600 |
| 2013 | $156 | $12,200 | $8,700 | $3,500 |
Source: Public Records
Property History
| Date | Event | Price | List to Sale | Price per Sq Ft |
|---|---|---|---|---|
| 10/27/2025 10/27/25 | For Sale | -- | -- | -- |
Source: Indiana Regional MLS
Purchase History
| Date | Type | Sale Price | Title Company |
|---|---|---|---|
| Interfamily Deed Transfer | -- | None Available | |
| Quit Claim Deed | -- | -- |
Source: Public Records
Source: Indiana Regional MLS
MLS Number: 202544755
APN: 90-02-36-400-021.000-008
Nearby Homes
- 7805 N 600 E
- 4035 E 800 N
- 4111 E 400 N
- 6010 N 600 W
- TBD N State Road 1
- TBD E 900 N
- Harmony Plan at Crosswind Lakes
- Chatham Plan at Crosswind Lakes
- 410 Piper Ct
- 406 Piper Ct
- 305 Piper Ct
- TBD 850 N
- 10221 Indiana 1
- 314 Greenwood Trail
- 609 Greenwood Trail
- 3703 E 1000 N
- 3667 E 1000 N
- 801 N Maxine Dr
- 602 N Metts St
- 444 Goldenrod Ct
- 60 Premier Ave
- 10 Pine Grove Ct
- 59 Sunrise Way Unit ID1228672P
- 10421 W Yoder Rd
- 12204 Indianapolis Rd
- 8310 Bridgeway Blvd
- 2015 Fox Point Trail
- 502 Dolphin Dr
- 2193 Galahad Cove
- 2134 Galahad Cove
- 2901 St Louis Ave
- 1727 Maplewood Rd
- 3047 Boardwalk Cir
- 7501 Lakeridge Dr
- 3202 Mcarthur Dr
- 220 E Hoover Dr
- 7214 Hickory Creek Dr
- 6821-6885 Lower Huntington Rd
- 1004-1006 Fayette Dr
- 522 Pinegrove Ln

