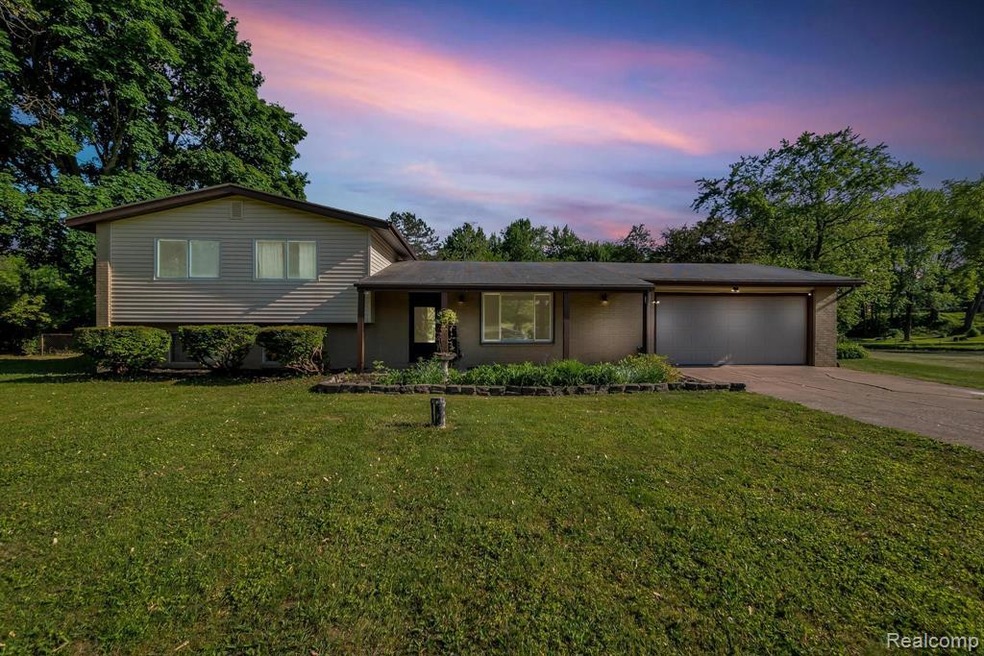**OFFER HAS BEEN ACCEPTED** HIGHEST & BEST IS WITHDRAWN,M THANK YOU! CHECK THIS OUT! TRI-LEVEL HOME WITH OVER 1,800 SQUARE FEET, 3 BEDROOMS, 2 1/2 BATHROOMS, 2 LIVING AREAS AND A KITCHEN BIG ENOUGH FOR A FULL DINING TABLE IN GB FOR $170,000!?! YES, THAT'S RIGHT! THIS COULD BE YOUR DREAM HOME WITH SOME TLC AND A LOWER PAYMENT WITH THIS DEEP DISCOUNTED PRICE! SOLD "AS IS", YOU COULD MAKE THIS INTO A HOME WORTH IN THE HIGH 270'S! THIS SELLER IS READY TO SELL, BRING AN OFFER!!! THIS PRIME PIECE OF REAL ESTATE SITUATED ON ALMOST A HALF ACRE IS RARE THESE DAYS! FULLY FENCED IN HUGE BACKYARD ON THE PEACEFUL THREAD RIVER. THE BACKYARD OFFERS ROOM ENOUGH FOR A POOL, SHE/HE SHED, WHATEVER YOU DESIRE! PLUS LAKE HELENE IS JUST A SHORT WALK AWAY, LOCATED IN THE MIDDLE OF THE SUBDIVISION WHERE YOU CAN KAYAK, FISH AND ENJOY THE PLAYGROUND & PICNIC AREA FOR A LOW VOLUNTARY ANNUAL FEE! YOU MUST TAKE A LOOK! TWO SIZABLE LIVING AREAS - BOTH HAVE DOOR WALLS TO THE AMAZING BACKYARD - THE LIVING ROOM HAS GORGEOUS WOOD FLOORS AND THE LOWER LEVEL FAMILY ROOM HAS BRAND NEW CARPETING. THE KITCHEN HAS AMPLE ROOM FOR A FAMILY-SIZED DINING TABLE. ENJOY A BEVERAGE IN THE SCREENED IN DECK RIGHT OFF THE PRIMARY BEDROOM AS YOU WATCH THE WILDLIFE AND THE PEACEFUL RIVER FLOW BY, PEACEFUL SURROUNDINGS, YOU HARDLY EVEN KNOW YOU HAVE NEIGHBORS! THE BEDROOMS OFFER SO MUCH SPACE, BRING YOUR BIGGEST FURNITURE. TWO FULL BATHROOMS PLUS A HALF BATHROOM. ELECTRICAL HAS BEEN UPDATED, NEWER WELL PUMP AND A GENERATOR HOOK UP TO BOOT! THE DESIRABLE LOCATION AND SERENE BACKYARD ON THE RIVER FRONT DRAWS YOU IN. YOU ARE OUT IN THE COUNTRY YET SO CLOSE TO GRAND BLANC CITY CENTER, SCHOOLS AND EXPRESSWAYS. LIVE YOUR BEST LIFE IN THIS MATURE NEIGHBORHOOD, NO HOA, ONLY THE VOLUNTARY FEE FOR LAKE HELENE ONLY $50-100, YOU CANNOT BEAT THAT! SCHEDULE A SHOWING TODAY, THIS HOUSE IS CALLING YOUR NAME! ALL MEASUREMENTS ARE APPROXIMATE/BUYER'S AGENT TO VERIFY ALL INFORMATION. CALL TODAY FOR A PRIVATE SHOWING!

