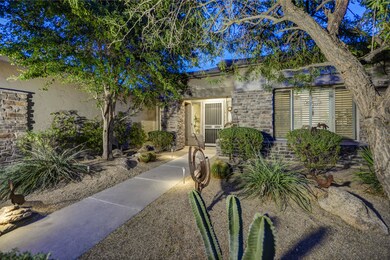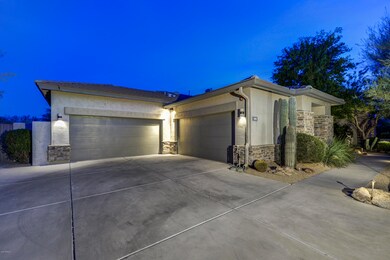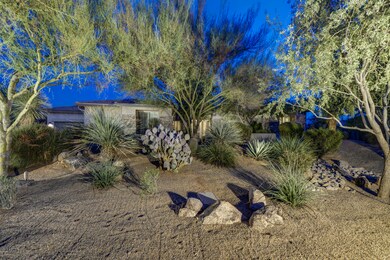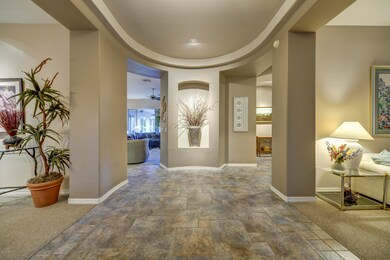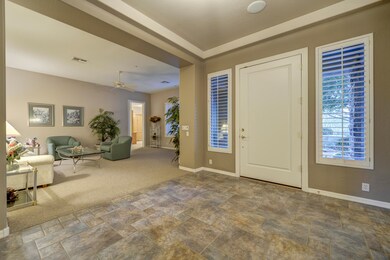
6069 E Ironwood Dr Scottsdale, AZ 85266
Desert Foothills NeighborhoodHighlights
- Private Pool
- Gated Community
- 1 Fireplace
- Sonoran Trails Middle School Rated A-
- Mountain View
- Granite Countertops
About This Home
As of February 2021Stunning Monterey Sonoma model home perfectly positioned on a 1-acre premium lot located in the luxury gated neighborhood of The Preserve! $125,000 in upgrades/improvements by the original owner. Gourmet kitchen featuring high end soft close cabinets/pull out drawers, granite island & new top of the line GE Profile appliances. $50,000 12 zone audio-video system inside and out with 7 TV's included. Automatic custom sunscreens and plantation shutters that assist in energy efficiency. The spacious master bed/bath suite has its own home office space overlooking the backyard oasis. Swim in the fabulous lap pool and relax on the covered patios or down by the built-in barbecue area with NOAS behind it for maximum privacy. Attached casita with its own kitchen and entryway. Your dream home awaits!
Co-Listed By
Dennis Liddell
HomeSmart License #SA558790000
Home Details
Home Type
- Single Family
Est. Annual Taxes
- $4,330
Year Built
- Built in 2001
Lot Details
- 1 Acre Lot
- Desert faces the front and back of the property
- Wrought Iron Fence
- Backyard Sprinklers
HOA Fees
- $100 Monthly HOA Fees
Parking
- 4 Car Garage
Home Design
- Wood Frame Construction
- Tile Roof
- Stucco
Interior Spaces
- 4,634 Sq Ft Home
- 1-Story Property
- Ceiling Fan
- 1 Fireplace
- Double Pane Windows
- Solar Screens
- Mountain Views
Kitchen
- Eat-In Kitchen
- Built-In Microwave
- Kitchen Island
- Granite Countertops
Flooring
- Carpet
- Tile
Bedrooms and Bathrooms
- 5 Bedrooms
- Primary Bathroom is a Full Bathroom
- 4.5 Bathrooms
- Dual Vanity Sinks in Primary Bathroom
- Bathtub With Separate Shower Stall
Accessible Home Design
- No Interior Steps
Outdoor Features
- Private Pool
- Covered patio or porch
Schools
- Desert Sun Academy Elementary School
- Sonoran Trails Middle School
- Cactus Shadows High School
Utilities
- Central Air
- Heating System Uses Natural Gas
- Water Softener
- High Speed Internet
- Cable TV Available
Listing and Financial Details
- Tax Lot 112
- Assessor Parcel Number 212-11-194
Community Details
Overview
- Association fees include ground maintenance, street maintenance
- Hoamco Association, Phone Number (480) 994-4479
- Built by Monterey
- Preserve Subdivision, Sonoma Floorplan
Security
- Gated Community
Ownership History
Purchase Details
Purchase Details
Home Financials for this Owner
Home Financials are based on the most recent Mortgage that was taken out on this home.Purchase Details
Purchase Details
Purchase Details
Home Financials for this Owner
Home Financials are based on the most recent Mortgage that was taken out on this home.Purchase Details
Home Financials for this Owner
Home Financials are based on the most recent Mortgage that was taken out on this home.Purchase Details
Purchase Details
Home Financials for this Owner
Home Financials are based on the most recent Mortgage that was taken out on this home.Purchase Details
Home Financials for this Owner
Home Financials are based on the most recent Mortgage that was taken out on this home.Similar Homes in the area
Home Values in the Area
Average Home Value in this Area
Purchase History
| Date | Type | Sale Price | Title Company |
|---|---|---|---|
| Special Warranty Deed | -- | None Listed On Document | |
| Warranty Deed | $1,099,500 | First American Title Ins Co | |
| Interfamily Deed Transfer | -- | None Available | |
| Interfamily Deed Transfer | -- | None Available | |
| Warranty Deed | $750,000 | -- | |
| Special Warranty Deed | $299,610 | First American Title Ins Co | |
| Interfamily Deed Transfer | -- | -- | |
| Interfamily Deed Transfer | -- | First American Title | |
| Warranty Deed | $578,600 | First American Title | |
| Warranty Deed | -- | First American Title |
Mortgage History
| Date | Status | Loan Amount | Loan Type |
|---|---|---|---|
| Previous Owner | $879,600 | New Conventional | |
| Previous Owner | $525,000 | New Conventional | |
| Previous Owner | $242,600 | New Conventional | |
| Previous Owner | $150,000 | New Conventional |
Property History
| Date | Event | Price | Change | Sq Ft Price |
|---|---|---|---|---|
| 07/11/2025 07/11/25 | Pending | -- | -- | -- |
| 07/03/2025 07/03/25 | Price Changed | $1,899,000 | -5.0% | $410 / Sq Ft |
| 06/06/2025 06/06/25 | For Sale | $1,999,000 | +81.8% | $431 / Sq Ft |
| 02/16/2021 02/16/21 | Sold | $1,099,500 | 0.0% | $237 / Sq Ft |
| 12/06/2020 12/06/20 | Pending | -- | -- | -- |
| 11/02/2020 11/02/20 | For Sale | $1,099,500 | -- | $237 / Sq Ft |
Tax History Compared to Growth
Tax History
| Year | Tax Paid | Tax Assessment Tax Assessment Total Assessment is a certain percentage of the fair market value that is determined by local assessors to be the total taxable value of land and additions on the property. | Land | Improvement |
|---|---|---|---|---|
| 2025 | $4,273 | $91,520 | -- | -- |
| 2024 | $4,127 | $87,162 | -- | -- |
| 2023 | $4,127 | $103,520 | $20,700 | $82,820 |
| 2022 | $3,962 | $81,350 | $16,270 | $65,080 |
| 2021 | $4,401 | $75,470 | $15,090 | $60,380 |
| 2020 | $4,330 | $73,210 | $14,640 | $58,570 |
| 2019 | $4,192 | $73,000 | $14,600 | $58,400 |
| 2018 | $4,068 | $71,610 | $14,320 | $57,290 |
| 2017 | $3,902 | $69,230 | $13,840 | $55,390 |
| 2016 | $3,878 | $66,530 | $13,300 | $53,230 |
| 2015 | $3,688 | $64,220 | $12,840 | $51,380 |
Agents Affiliated with this Home
-
Corinne McDonald

Seller's Agent in 2025
Corinne McDonald
Compass
(480) 510-8910
2 in this area
31 Total Sales
-
Allen Studebaker

Seller Co-Listing Agent in 2025
Allen Studebaker
Compass
(602) 763-1138
2 in this area
188 Total Sales
-
Liz McDermott

Seller's Agent in 2021
Liz McDermott
HomeSmart
(480) 414-3123
5 in this area
243 Total Sales
-
D
Seller Co-Listing Agent in 2021
Dennis Liddell
HomeSmart
Map
Source: Arizona Regional Multiple Listing Service (ARMLS)
MLS Number: 6155986
APN: 212-11-194
- 27589 N 61st Place
- 27805 N 59th Place
- 6240 E Ironwood Dr
- 5832 E Bent Tree Dr
- 6111 E Red Bird Rd
- 5712 E Blue Sky Dr
- 6293 E Red Bird Cir
- 5694 E Greythorn Dr
- 27239 N 64th Way
- 5716 E Desert Vista Trail
- 27203 N 64th Way
- 6612 E Blue Sky Dr
- 6626 E Oberlin Way
- 28602 N 58th St
- 6450 E Monterra Way
- 26807 N 56th St
- 5911 E Peak View Rd
- 27211 N 67th St Unit B2
- 27207 N 67th St Unit B1
- 27632 N 68th Place

