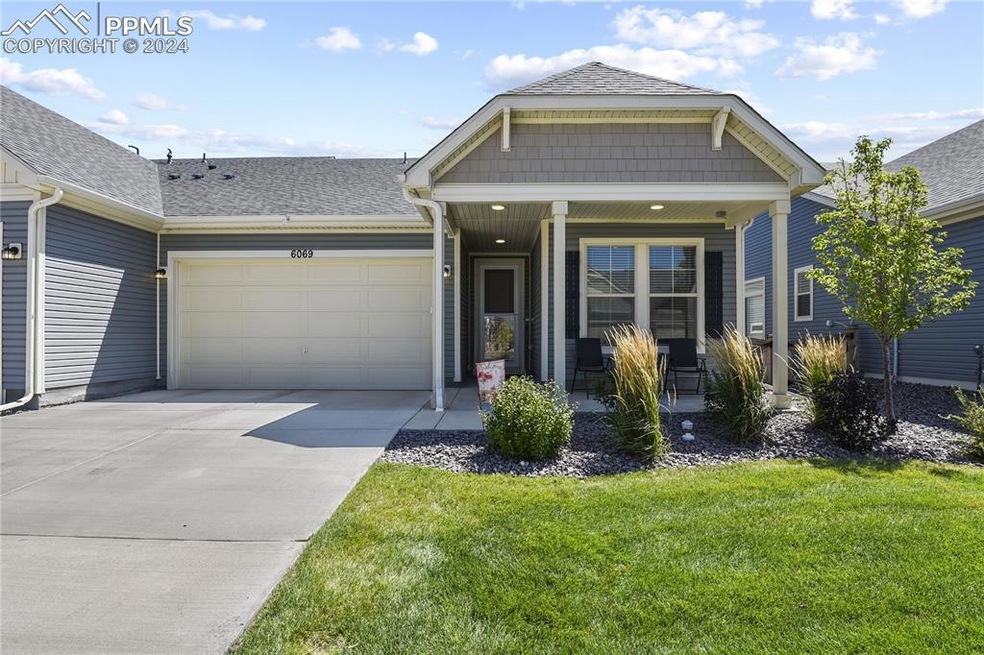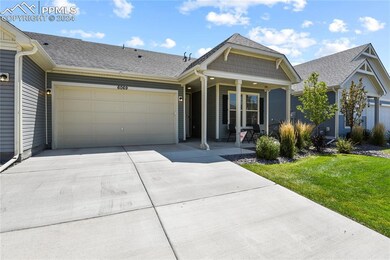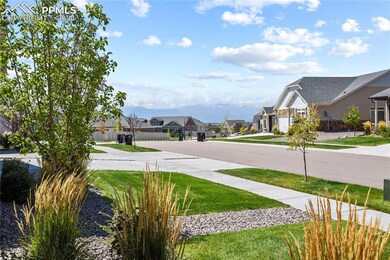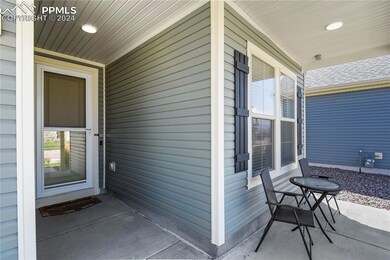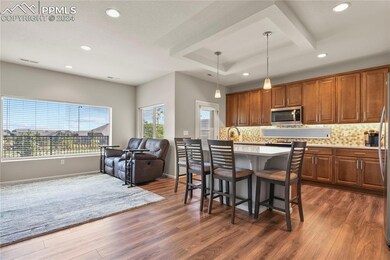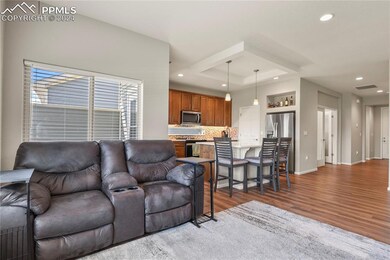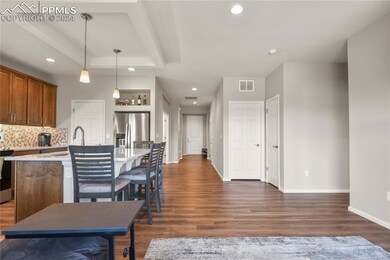
6069 Torrisdale View Colorado Springs, CO 80927
Banning Lewis Ranch NeighborhoodHighlights
- Senior Community
- Ranch Style House
- Hiking Trails
- Property is near a park
- Covered patio or porch
- 2 Car Attached Garage
About This Home
As of December 2024Located in THE RETREAT! Colorado Springs ONLY Active 55+ residential community with all the amenities you can imagine: Recreation Center that houses Living Area, Full Gourmet Kitchen, meeting Rooms, Golfing Similator, Locker Rooms and Gym. Outside, you have common areas to include inground heated pool, year-round hottub, 8 court Pickleball Courts, 2 Bocce Ball Courts, and dog park. Enjoy the maintence free, open floorplan in this fabulous home! Nautral light fills the large kitchen and living room that includes a builtin gas fireplace surrounded with beautiful stonewith. The 4 person island overlooks the living room. Besides the kitchen and living room, the home also offers 2 bedrooms, 2 bathrooms, a flex room that can be used for either dining room, office, 2nd tv room, or whatever you want! The covered patio gives additional living space that has privacy wall from your neighbors! Come visit this home today and you will want to stay!
Last Agent to Sell the Property
HomeSmart Brokerage Phone: 719-634-8761 Listed on: 08/28/2024

Home Details
Home Type
- Single Family
Est. Annual Taxes
- $2,905
Year Built
- Built in 2021
Lot Details
- 3,894 Sq Ft Lot
- Open Space
- Property is Fully Fenced
- Landscaped
- Level Lot
Parking
- 2 Car Attached Garage
- Garage Door Opener
- Driveway
Home Design
- Ranch Style House
- Slab Foundation
- Shingle Roof
- Aluminum Siding
- Stone Siding
Interior Spaces
- 1,361 Sq Ft Home
- Ceiling height of 9 feet or more
- Gas Fireplace
- French Doors
- Electric Dryer Hookup
Kitchen
- Self-Cleaning Oven
- Range Hood
- Microwave
- Dishwasher
- Disposal
Flooring
- Carpet
- Ceramic Tile
- Luxury Vinyl Tile
Bedrooms and Bathrooms
- 2 Bedrooms
- 2 Full Bathrooms
Accessible Home Design
- Remote Devices
- Accessible Doors
Outdoor Features
- Covered patio or porch
Location
- Property is near a park
- Property is near schools
Schools
- Inspiration View Elementary School
- Skyview Middle School
- Vista Ridge High School
Utilities
- Central Air
- Heating System Uses Natural Gas
Community Details
Overview
- Senior Community
- Association fees include common utilities, covenant enforcement, lawn, ground maintenance, management
- Built by Oakwood Homes
Recreation
- Hiking Trails
Ownership History
Purchase Details
Home Financials for this Owner
Home Financials are based on the most recent Mortgage that was taken out on this home.Purchase Details
Home Financials for this Owner
Home Financials are based on the most recent Mortgage that was taken out on this home.Similar Homes in Colorado Springs, CO
Home Values in the Area
Average Home Value in this Area
Purchase History
| Date | Type | Sale Price | Title Company |
|---|---|---|---|
| Warranty Deed | $450,000 | Equitable Title | |
| Special Warranty Deed | $448,227 | None Listed On Document |
Mortgage History
| Date | Status | Loan Amount | Loan Type |
|---|---|---|---|
| Open | $450,000 | VA | |
| Previous Owner | $223,227 | Balloon |
Property History
| Date | Event | Price | Change | Sq Ft Price |
|---|---|---|---|---|
| 12/16/2024 12/16/24 | Sold | $450,000 | 0.0% | $331 / Sq Ft |
| 11/26/2024 11/26/24 | Pending | -- | -- | -- |
| 09/03/2024 09/03/24 | For Sale | $450,000 | 0.0% | $331 / Sq Ft |
| 09/03/2024 09/03/24 | Off Market | $450,000 | -- | -- |
| 08/28/2024 08/28/24 | For Sale | $450,000 | -- | $331 / Sq Ft |
Tax History Compared to Growth
Tax History
| Year | Tax Paid | Tax Assessment Tax Assessment Total Assessment is a certain percentage of the fair market value that is determined by local assessors to be the total taxable value of land and additions on the property. | Land | Improvement |
|---|---|---|---|---|
| 2024 | $2,905 | $26,280 | $6,430 | $19,850 |
| 2023 | $2,905 | $26,280 | $6,430 | $19,850 |
| 2022 | $916 | $7,350 | $5,560 | $1,790 |
| 2021 | $617 | $4,900 | $4,900 | $0 |
Agents Affiliated with this Home
-
Janet Hill

Seller's Agent in 2024
Janet Hill
HomeSmart
(706) 326-3094
10 in this area
45 Total Sales
-
Julienne Vernetti

Buyer's Agent in 2024
Julienne Vernetti
HomeSmart
(561) 886-7661
1 in this area
23 Total Sales
Map
Source: Pikes Peak REALTOR® Services
MLS Number: 7513838
APN: 53152-01-310
- 6046 Torrisdale View
- 6040 Torrisdale View
- 6112 Torrisdale View
- 5782 Torrisdale View
- 6016 Haster Grove
- 6060 Callan Dr
- 6053 Callan Dr
- 6019 Bennach Grove
- 5968 Torrisdale View
- 6189 Torrisdale View
- 5932 Torrisdale View
- 9318 Arklow Way
- 5982 Longford Way
- 5929 Haster Grove
- 5914 Torrisdale View
- 5871 Torrisdale View
- 9237 Birr Ct
- 5817 Carrick Ln
- 6129 Callan Dr
- 5935 Longford Way
