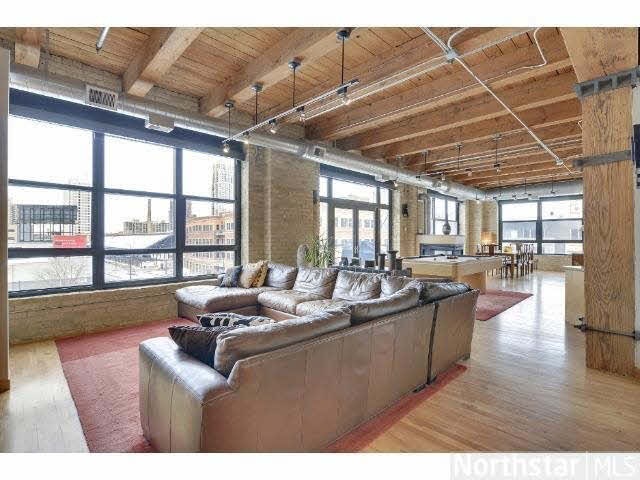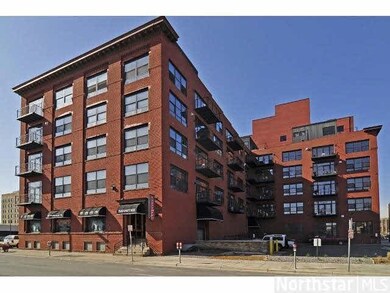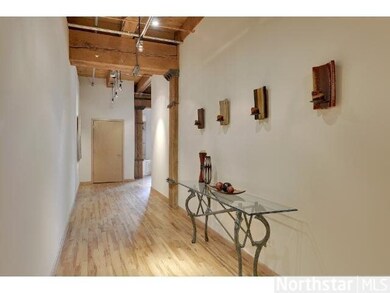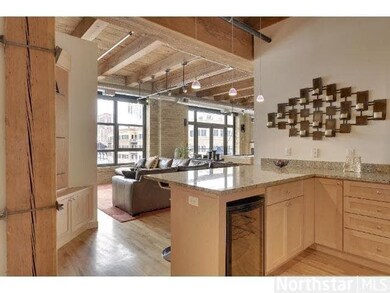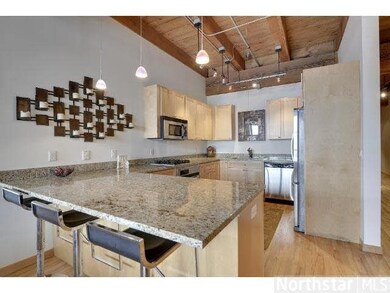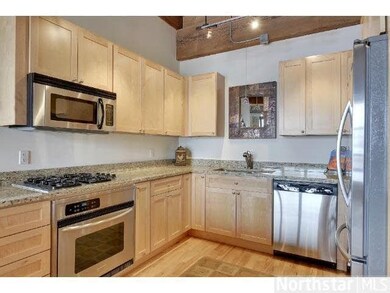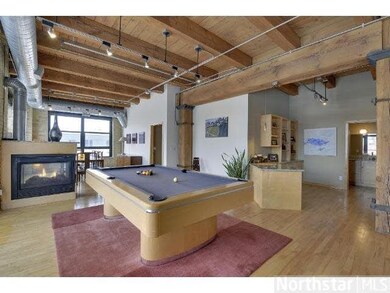
607 607 Washington Ave S Minneapolis, MN 55415
Downtown East NeighborhoodHighlights
- Building Security
- Wood Flooring
- Elevator
- Property is near public transit
- Corner Lot
- 4-minute walk to Mill Ruins Park
About This Home
As of January 2015New York style Lofts with dramatic skyline views! Exposed timbers & brick - open floor plan - Extensive upgrades - hardwood floors, tile, granite, gas fireplace, balcony & more!
Last Agent to Sell the Property
Gary Oslund
Edina Realty, Inc. Listed on: 02/12/2014
Co-Listed By
Joseph Oslund
Edina Realty, Inc.
Last Buyer's Agent
Katie Kurtz
Keller Williams Integrity Realty
Home Details
Home Type
- Single Family
Est. Annual Taxes
- $6,200
Year Built
- 2003
HOA Fees
- $632 Monthly HOA Fees
Home Design
- Flat Roof Shape
- Brick Exterior Construction
Interior Spaces
- 1,817 Sq Ft Home
- Woodwork
- Gas Fireplace
- Formal Dining Room
Kitchen
- Built-In Oven
- Range
- Microwave
- Dishwasher
- Disposal
Flooring
- Wood
- Tile
Bedrooms and Bathrooms
- 1 Bedroom
- Bathroom on Main Level
Laundry
- Dryer
- Washer
Home Security
- Home Security System
- Fire Sprinkler System
Parking
- 2 Car Garage
- Garage Door Opener
- Shared Driveway
Additional Features
- Balcony
- Corner Lot
- Property is near public transit
- Forced Air Heating and Cooling System
Listing and Financial Details
- Assessor Parcel Number 2302924340441
Community Details
Overview
- Association fees include exterior maintenance, security system, snow removal, trash, water, cable/satellite
- High-Rise Condominium
Additional Features
- Elevator
- Building Security
Ownership History
Purchase Details
Home Financials for this Owner
Home Financials are based on the most recent Mortgage that was taken out on this home.Purchase Details
Home Financials for this Owner
Home Financials are based on the most recent Mortgage that was taken out on this home.Purchase Details
Home Financials for this Owner
Home Financials are based on the most recent Mortgage that was taken out on this home.Purchase Details
Purchase Details
Home Financials for this Owner
Home Financials are based on the most recent Mortgage that was taken out on this home.Similar Homes in Minneapolis, MN
Home Values in the Area
Average Home Value in this Area
Purchase History
| Date | Type | Sale Price | Title Company |
|---|---|---|---|
| Warranty Deed | $495,000 | Siena Title Llc | |
| Warranty Deed | $299,000 | Titlenexus Llc | |
| Warranty Deed | $290,000 | Edina Realty Title Inc | |
| Foreclosure Deed | $190,000 | -- | |
| Warranty Deed | $620,000 | -- |
Mortgage History
| Date | Status | Loan Amount | Loan Type |
|---|---|---|---|
| Open | $388,300 | New Conventional | |
| Closed | $396,000 | New Conventional | |
| Previous Owner | $284,050 | New Conventional | |
| Previous Owner | $246,500 | New Conventional | |
| Previous Owner | $250,000 | Unknown | |
| Previous Owner | $1,205,000 | Purchase Money Mortgage | |
| Previous Owner | $496,000 | FHA | |
| Previous Owner | $124,000 | Stand Alone Second |
Property History
| Date | Event | Price | Change | Sq Ft Price |
|---|---|---|---|---|
| 01/22/2015 01/22/15 | Sold | $299,000 | -0.3% | $195 / Sq Ft |
| 12/11/2014 12/11/14 | Pending | -- | -- | -- |
| 11/14/2014 11/14/14 | For Sale | $300,000 | +16.1% | $195 / Sq Ft |
| 04/14/2014 04/14/14 | Sold | $258,500 | -51.2% | $237 / Sq Ft |
| 04/14/2014 04/14/14 | Pending | -- | -- | -- |
| 03/03/2014 03/03/14 | Sold | $530,000 | +100.0% | $292 / Sq Ft |
| 03/03/2014 03/03/14 | For Sale | $265,000 | -50.8% | $243 / Sq Ft |
| 02/28/2014 02/28/14 | Pending | -- | -- | -- |
| 02/12/2014 02/12/14 | For Sale | $539,000 | +85.9% | $297 / Sq Ft |
| 08/30/2013 08/30/13 | Sold | $290,000 | -47.7% | $189 / Sq Ft |
| 08/16/2013 08/16/13 | Sold | $555,000 | -7.3% | $287 / Sq Ft |
| 08/16/2013 08/16/13 | Pending | -- | -- | -- |
| 07/17/2013 07/17/13 | Pending | -- | -- | -- |
| 05/28/2013 05/28/13 | For Sale | $599,000 | +99.7% | $310 / Sq Ft |
| 05/13/2013 05/13/13 | For Sale | $299,900 | -- | $195 / Sq Ft |
Tax History Compared to Growth
Tax History
| Year | Tax Paid | Tax Assessment Tax Assessment Total Assessment is a certain percentage of the fair market value that is determined by local assessors to be the total taxable value of land and additions on the property. | Land | Improvement |
|---|---|---|---|---|
| 2023 | $6,200 | $475,000 | $91,000 | $384,000 |
| 2022 | $6,597 | $476,000 | $83,000 | $393,000 |
| 2021 | $6,367 | $476,000 | $72,500 | $403,500 |
| 2020 | $6,899 | $476,000 | $72,500 | $403,500 |
| 2019 | $6,771 | $476,000 | $61,600 | $414,400 |
| 2018 | $5,607 | $453,500 | $61,600 | $391,900 |
| 2017 | $5,395 | $353,500 | $24,600 | $328,900 |
| 2016 | $5,427 | $346,500 | $24,600 | $321,900 |
| 2015 | $4,700 | $281,500 | $24,600 | $256,900 |
| 2014 | -- | $262,000 | $24,600 | $237,400 |
Agents Affiliated with this Home
-
F
Seller's Agent in 2015
Fritz Kroll
Edina Realty, Inc.
-
N
Buyer's Agent in 2015
NON-RMLS NON-RMLS
Non-MLS
-
G
Seller's Agent in 2014
Gary Oslund
Edina Realty, Inc.
-
J
Seller's Agent in 2014
Joseph Oslund
Edina Realty, Inc.
-
K
Buyer's Agent in 2014
Katie Kurtz
Keller Williams Integrity Realty
-
E
Buyer's Agent in 2014
Erick Patterson
Downtown Resource Group, LLC
Map
Source: REALTOR® Association of Southern Minnesota
MLS Number: 4577305
APN: 23-029-24-34-0428
- 250 Park Ave Unit 307
- 250 Park Ave Unit 304
- 250 Park Ave Unit 714
- 250 Park Ave Unit 606
- 250 Park Ave Unit 610
- 543 S 2nd St
- 700 S 2nd St Unit W31
- 401 S 1st St Unit 1116
- 401 S 1st St Unit 816
- 401 S 1st St Unit 623
- 401 S 1st St Unit 810
- 401 S 1st St Unit 918
- 401 S 1st St Unit 315
- 401 S 1st St Unit 601
- 401 S 1st St Unit 401
- 401 S 1st St Unit 308
- 401 S 1st St Unit 1820
- 401 S 1st St Unit 310
- St. Croix Plan at Hollydale - West Collection
- Fremont Plan at Hollydale - West Collection
