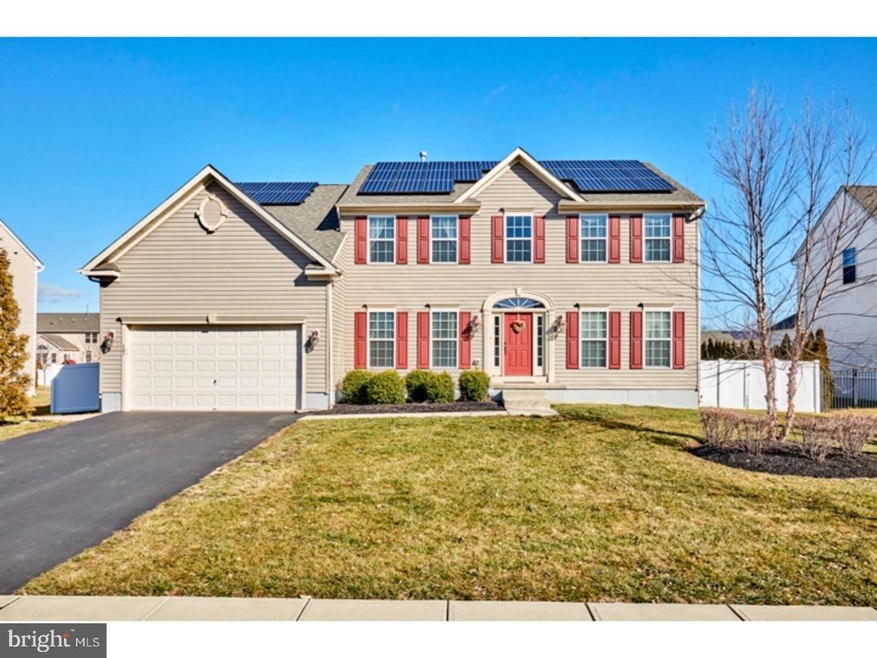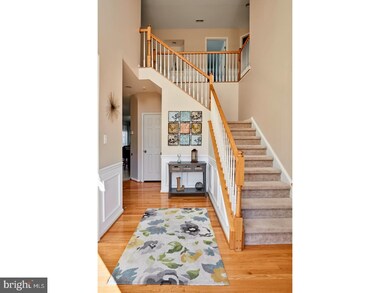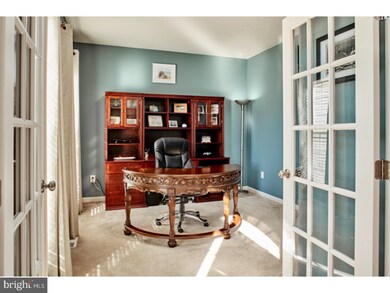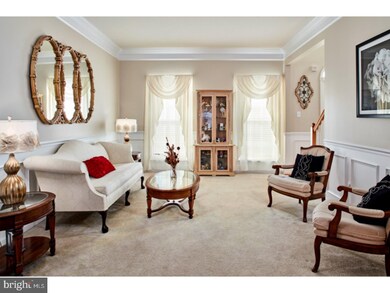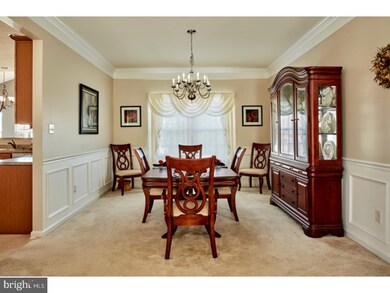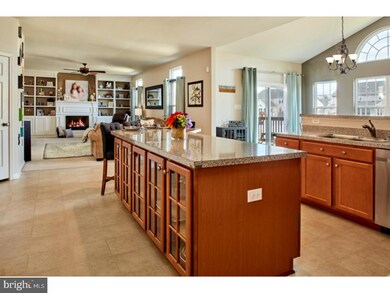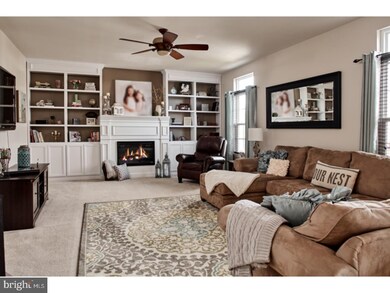
607 Archibald Ln Florence, NJ 08518
Highlights
- Commercial Range
- Deck
- Wood Flooring
- Colonial Architecture
- Cathedral Ceiling
- 1 Fireplace
About This Home
As of May 2025Price reduced. Take advantage of spacious living at an affordable price. This Courtland model built by Ryan Homes has many of the available upgrades. See the attached floor plan showing the morning room, gourmet island, Owner's suite, fourth bedroom and additional basement floor space. While the floor plan was issued at construction the home now features a fully finished basement. The basement includes a home theater with built in screen and projector. On the main floor you will enter into the foyer with a study immediately to your left. To the right is the formal living room connected to the dining room. Entering the kitchen you will note that it is open and continuous with the family room and expands into the connected morning room. The kitchen includes an 8 month old 22.6 Cu. Ft Stainless refrigerator and four month old Stainless Dishwasher. The family room offers a comfortable living space for everyday use and also features a fireplace and built-ins. Another favorite gathering place will be in the finished basement with the in home theater projector, recessed lighting and additional built-in cabinets. The kitchen and morning room lead to the back deck which overlooks the spacious fenced backyard for those outdoor events. When the day is done retire to the wide open owner's bedroom that includes an en-suite bathroom with soaking tub, two walk in closets and a sitting area. On the upper floor are also three additional bedrooms a bathroom and linen closet. This home is energy efficient with the roof top solar panels. Don't miss this opportunity, see this house right away. Access to major highways is convenient. Inclusions are: washer, dryer, refrigerator, refrigerator in garage, chandeliers (other than in exclusions), Living room and dining room window treatments, family room fan, basement projector and projector screen. The listing agent is related to the seller.
Last Agent to Sell the Property
SHARI BRUSCHI
Long & Foster Real Estate, Inc. Listed on: 01/31/2017
Last Buyer's Agent
STEPHEN BALDONI
Keller Williams Towne Square Realty
Home Details
Home Type
- Single Family
Est. Annual Taxes
- $10,121
Year Built
- Built in 2010
Lot Details
- 0.34 Acre Lot
- Lot Dimensions are 91x165
- Level Lot
- Open Lot
- Property is in good condition
HOA Fees
- $40 Monthly HOA Fees
Parking
- 2 Car Direct Access Garage
- 3 Open Parking Spaces
- Driveway
Home Design
- Colonial Architecture
- Pitched Roof
- Vinyl Siding
- Concrete Perimeter Foundation
Interior Spaces
- 3,240 Sq Ft Home
- Property has 2 Levels
- Cathedral Ceiling
- 1 Fireplace
- Family Room
- Living Room
- Dining Room
- Finished Basement
- Basement Fills Entire Space Under The House
- Home Security System
Kitchen
- Eat-In Kitchen
- Butlers Pantry
- Self-Cleaning Oven
- Commercial Range
- Built-In Microwave
- Dishwasher
- Kitchen Island
Flooring
- Wood
- Wall to Wall Carpet
- Tile or Brick
Bedrooms and Bathrooms
- 4 Bedrooms
- En-Suite Primary Bedroom
- En-Suite Bathroom
- 2.5 Bathrooms
Laundry
- Laundry Room
- Laundry on main level
Eco-Friendly Details
- Energy-Efficient Appliances
- Energy-Efficient Windows
Outdoor Features
- Deck
- Patio
Utilities
- Forced Air Heating and Cooling System
- Heating System Uses Gas
- Natural Gas Water Heater
- Cable TV Available
Community Details
- Built by RYAN HOMES
- Manors At Crossroads Subdivision, Courtland Floorplan
Listing and Financial Details
- Tax Lot 00004
- Assessor Parcel Number 15-00165 06-00004
Ownership History
Purchase Details
Home Financials for this Owner
Home Financials are based on the most recent Mortgage that was taken out on this home.Purchase Details
Home Financials for this Owner
Home Financials are based on the most recent Mortgage that was taken out on this home.Purchase Details
Home Financials for this Owner
Home Financials are based on the most recent Mortgage that was taken out on this home.Purchase Details
Similar Homes in the area
Home Values in the Area
Average Home Value in this Area
Purchase History
| Date | Type | Sale Price | Title Company |
|---|---|---|---|
| Deed | $770,000 | Surety Title | |
| Deed | $770,000 | Surety Title | |
| Deed | $475,000 | Klt Title Agency | |
| Deed | $403,990 | Legacy Title Agency Llc | |
| Deed | $146,700 | Title America Agency |
Mortgage History
| Date | Status | Loan Amount | Loan Type |
|---|---|---|---|
| Open | $606,000 | New Conventional | |
| Closed | $606,000 | New Conventional | |
| Previous Owner | $400,000 | New Conventional | |
| Previous Owner | $424,100 | Adjustable Rate Mortgage/ARM | |
| Previous Owner | $329,000 | New Conventional | |
| Previous Owner | $386,294 | FHA | |
| Previous Owner | $396,672 | FHA |
Property History
| Date | Event | Price | Change | Sq Ft Price |
|---|---|---|---|---|
| 05/13/2025 05/13/25 | Sold | $770,000 | +2.7% | $238 / Sq Ft |
| 03/07/2025 03/07/25 | For Sale | $750,000 | +57.9% | $231 / Sq Ft |
| 06/01/2017 06/01/17 | Sold | $475,000 | -5.0% | $147 / Sq Ft |
| 04/14/2017 04/14/17 | Pending | -- | -- | -- |
| 03/18/2017 03/18/17 | Price Changed | $499,900 | -2.0% | $154 / Sq Ft |
| 03/08/2017 03/08/17 | Price Changed | $509,900 | -1.9% | $157 / Sq Ft |
| 01/31/2017 01/31/17 | For Sale | $519,900 | -- | $160 / Sq Ft |
Tax History Compared to Growth
Tax History
| Year | Tax Paid | Tax Assessment Tax Assessment Total Assessment is a certain percentage of the fair market value that is determined by local assessors to be the total taxable value of land and additions on the property. | Land | Improvement |
|---|---|---|---|---|
| 2024 | $11,739 | $440,000 | $135,600 | $304,400 |
| 2023 | $11,739 | $440,000 | $135,600 | $304,400 |
| 2022 | $11,488 | $440,000 | $135,600 | $304,400 |
| 2021 | $11,387 | $440,000 | $135,600 | $304,400 |
| 2020 | $11,343 | $440,000 | $135,600 | $304,400 |
| 2019 | $11,242 | $440,000 | $135,600 | $304,400 |
| 2018 | $11,145 | $440,000 | $135,600 | $304,400 |
| 2017 | $10,318 | $412,400 | $135,600 | $276,800 |
| 2016 | $10,120 | $412,400 | $135,600 | $276,800 |
| 2015 | $9,914 | $412,400 | $135,600 | $276,800 |
| 2014 | $9,638 | $412,400 | $135,600 | $276,800 |
Agents Affiliated with this Home
-
Jessica McLellan

Seller's Agent in 2025
Jessica McLellan
Compass New Jersey, LLC - Moorestown
(215) 801-3588
1 in this area
61 Total Sales
-
Graceann Tinney

Seller Co-Listing Agent in 2025
Graceann Tinney
Compass RE
(267) 373-8244
1 in this area
300 Total Sales
-
Ben Cohen

Buyer's Agent in 2025
Ben Cohen
BHHS Fox & Roach
(609) 865-2895
1 in this area
16 Total Sales
-
S
Seller's Agent in 2017
SHARI BRUSCHI
Long & Foster
-
S
Buyer's Agent in 2017
STEPHEN BALDONI
Keller Williams Towne Square Realty
Map
Source: Bright MLS
MLS Number: 1000070010
APN: 15-00165-06-00004
