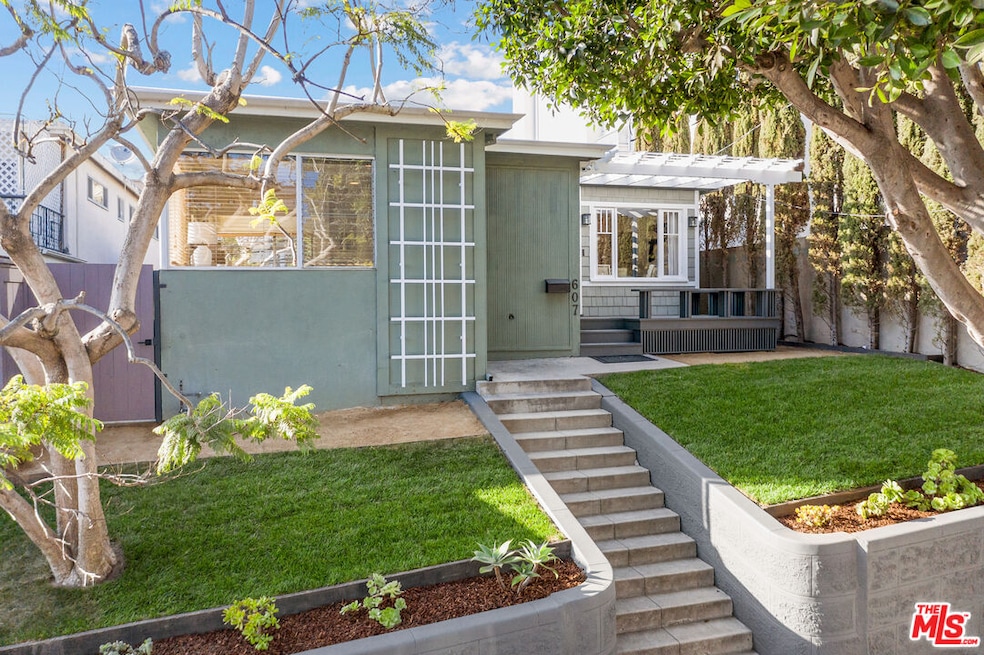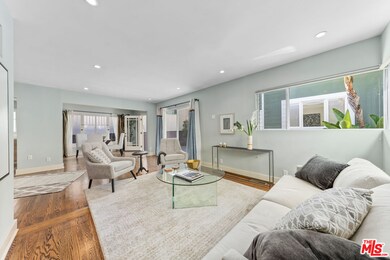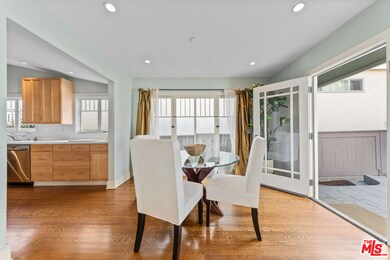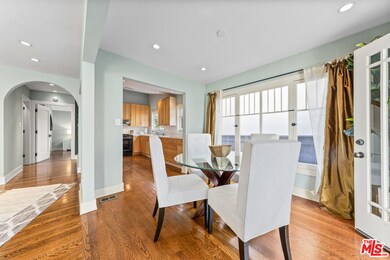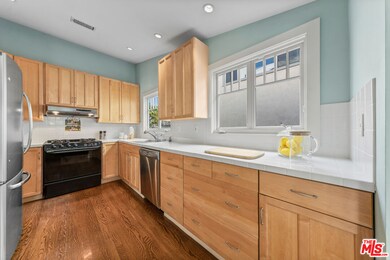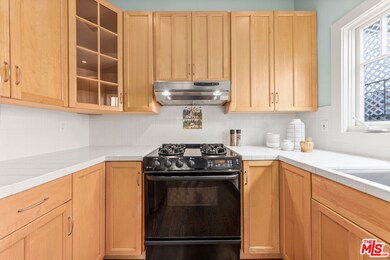
607 Ashland Ave Santa Monica, CA 90405
Ocean Park NeighborhoodHighlights
- Craftsman Architecture
- Cathedral Ceiling
- Great Room
- John Muir Elementary School Rated A
- Wood Flooring
- Fenced Yard
About This Home
As of October 2021Charming vacant craftsman-style duplex set above a quiet tree-lined street in Santa Monica's desirable Ocean Park neighborhood,4 blocks to Main Street and 6 blocks to the beach. Both units feature private separate entrances, a newly constructed dog run along the side of the house, hardwood floors, recessed lighting, skylights, and an abundance of natural light. The 1B/1Ba front unit offers an open kitchen, Dutch door and craftsman front deck with built-in bench seating for al fresco dining. The 2B/1Ba rear unit features a large open kitchen, vaulted ceilings, front and back private gated entrances, a spacious exclusive-use fenced and gated courtyard for indoor/outdoor entertaining, plus a detached studio featuring high vaulted ceilings and oversized skylight for use as a home office, exercise/yoga studio or bonus room. Delivered fully vacant, this unique property offers flexibility and value that makes it an outstanding investment. It is perfect as an owner-user residence, or used as an income-producing duplex starting with superior current market rents, or research recombining back into a single-family home. Studio not included in total square footage.
Property Details
Home Type
- Multi-Family
Est. Annual Taxes
- $18,489
Year Built
- Built in 1922 | Remodeled
Lot Details
- 4,512 Sq Ft Lot
- South Facing Home
- Fenced Yard
- Gated Home
- Sprinkler System
- Back and Front Yard
Home Design
- Craftsman Architecture
- Raised Foundation
- Composition Roof
- Wood Siding
- Stucco
Interior Spaces
- 1,670 Sq Ft Home
- 1-Story Property
- Built-In Features
- Cathedral Ceiling
- Ceiling Fan
- Recessed Lighting
- Drapes & Rods
- Blinds
- Sliding Doors
- Great Room
- Living Room
- Dining Area
- Wood Flooring
Kitchen
- Breakfast Bar
- Oven or Range
- Range<<rangeHoodToken>>
- Dishwasher
- Disposal
Bedrooms and Bathrooms
- 3 Bedrooms
- Studio bedroom
- Jack-and-Jill Bathroom
- 2 Bathrooms
- Low Flow Toliet
- <<tubWithShowerToken>>
Laundry
- Laundry in unit
- Dryer
- Washer
Outdoor Features
- Open Patio
- Rain Gutters
- Front Porch
Location
- City Lot
Utilities
- Central Heating
- Heating System Mounted To A Wall or Window
- Tankless Water Heater
- Sewer in Street
Community Details
- 2 Units
- Rent Control
Listing and Financial Details
- Assessor Parcel Number 4287-019-022
Ownership History
Purchase Details
Purchase Details
Home Financials for this Owner
Home Financials are based on the most recent Mortgage that was taken out on this home.Purchase Details
Home Financials for this Owner
Home Financials are based on the most recent Mortgage that was taken out on this home.Similar Homes in Santa Monica, CA
Home Values in the Area
Average Home Value in this Area
Purchase History
| Date | Type | Sale Price | Title Company |
|---|---|---|---|
| Grant Deed | $1,500,000 | Usa National Title | |
| Grant Deed | $1,746,000 | Equity Title Company | |
| Grant Deed | $399,000 | Equity Title Company |
Mortgage History
| Date | Status | Loan Amount | Loan Type |
|---|---|---|---|
| Previous Owner | $445,000 | New Conventional | |
| Previous Owner | $250,000 | Credit Line Revolving | |
| Previous Owner | $100,000 | Credit Line Revolving | |
| Previous Owner | $508,000 | Unknown | |
| Previous Owner | $500,000 | Unknown | |
| Previous Owner | $351,950 | Unknown | |
| Previous Owner | $60,000 | Stand Alone Second | |
| Previous Owner | $299,250 | No Value Available | |
| Closed | $59,850 | No Value Available |
Property History
| Date | Event | Price | Change | Sq Ft Price |
|---|---|---|---|---|
| 07/09/2025 07/09/25 | For Sale | $2,199,000 | +25.9% | $1,317 / Sq Ft |
| 10/04/2021 10/04/21 | Sold | $1,746,000 | +12.7% | $1,046 / Sq Ft |
| 09/17/2021 09/17/21 | Pending | -- | -- | -- |
| 09/10/2021 09/10/21 | For Sale | $1,549,000 | -- | $928 / Sq Ft |
Tax History Compared to Growth
Tax History
| Year | Tax Paid | Tax Assessment Tax Assessment Total Assessment is a certain percentage of the fair market value that is determined by local assessors to be the total taxable value of land and additions on the property. | Land | Improvement |
|---|---|---|---|---|
| 2024 | $18,489 | $1,530,000 | $1,224,000 | $306,000 |
| 2023 | $21,440 | $1,780,920 | $1,424,736 | $356,184 |
| 2022 | $21,173 | $1,746,000 | $1,396,800 | $349,200 |
| 2021 | $7,576 | $586,786 | $462,298 | $124,488 |
| 2019 | $7,440 | $569,384 | $448,587 | $120,797 |
| 2018 | $6,994 | $558,221 | $439,792 | $118,429 |
| 2016 | $6,723 | $536,546 | $422,715 | $113,831 |
| 2015 | $6,633 | $528,488 | $416,366 | $112,122 |
| 2014 | $6,551 | $518,136 | $408,210 | $109,926 |
Agents Affiliated with this Home
-
Alex Baker

Seller's Agent in 2025
Alex Baker
Pardee Properties
(310) 902-3265
23 Total Sales
-
Tregg Rustad

Seller's Agent in 2021
Tregg Rustad
Rodeo Realty
(310) 428-3356
5 in this area
173 Total Sales
-
Peter Maurice

Seller Co-Listing Agent in 2021
Peter Maurice
Rodeo Realty
(310) 281-3950
5 in this area
137 Total Sales
Map
Source: The MLS
MLS Number: 21-782210
APN: 4287-019-022
- 2807 Highland Ave
- 428 Hill St Unit 14
- 3110 Highland Ave
- 2644 5th St
- 652 Navy St
- 2817 3rd St Unit 4
- 651 Ozone St
- 717 Copeland Ct Unit 4
- 2613 5th St
- 649 Ocean Park Blvd
- 709 Ocean Park Blvd
- 2530 Beverley Ave
- 828 Hill St
- 2721 2nd St Unit 112
- 241 Marine St
- 806 Navy St
- 2506 5th St Unit 2
- 2601 2nd St
- 245 Ruth Ave
- 541 Rose Ave
