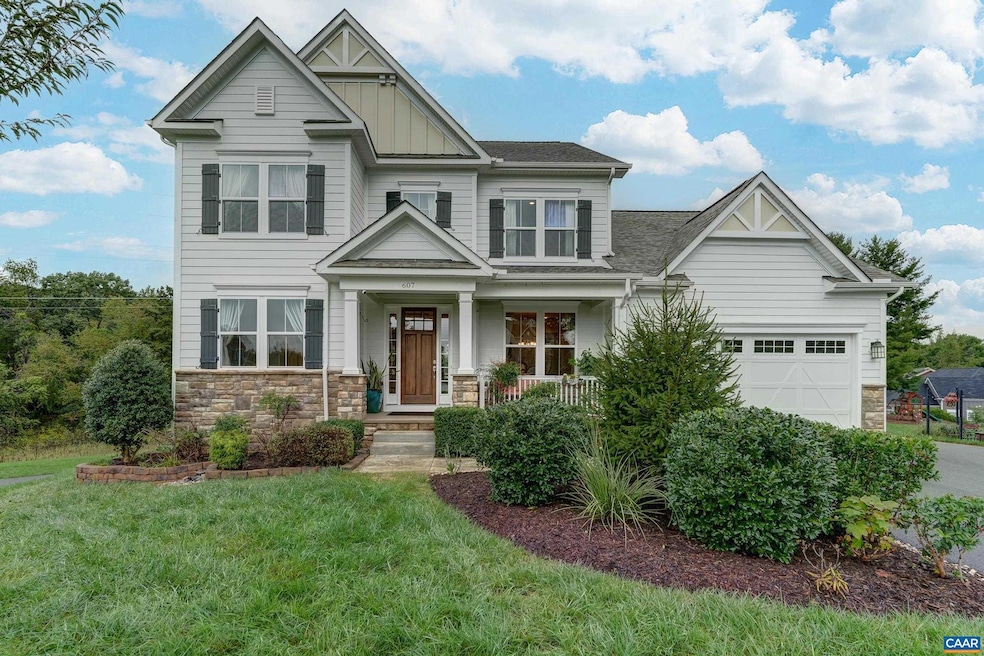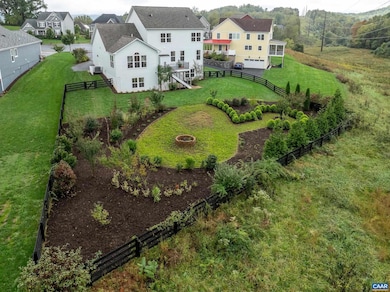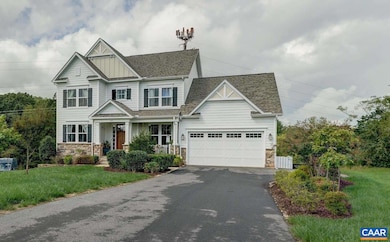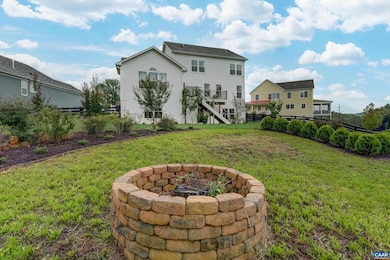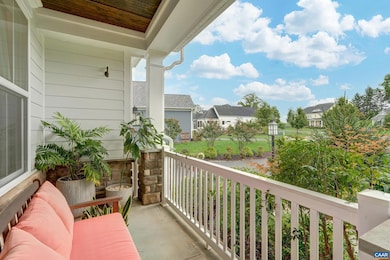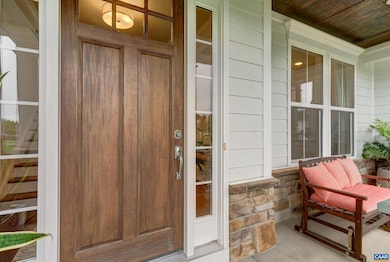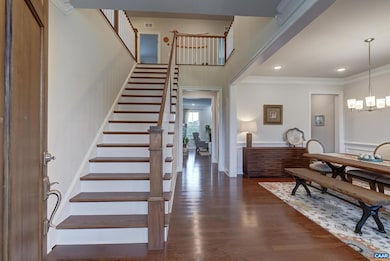
607 Bleeker St Charlottesville, VA 22903
Highlights
- Craftsman Architecture
- Recreation Room
- Great Room
- Jackson P. Burley Middle School Rated A-
- Main Floor Bedroom
- Breakfast Room
About This Home
As of June 2025Privately located on a quiet cul de sac minutes from 5th St Station and I 64. This home features hard wood flooring throughout the main level - neutral interior sparkles in the natural light. Main level features a formal dining room, and open floor plan with great room, gourmet kitchen, and light-filled breakfast room with stunning light fixture. Gourmet kitchen features expansive granite island with seating for a crowd, painted cabinets, tile backsplash and upgraded Frigidaire Gallery stainless appliances. Walk in pantry with solid shelves and butler's pantry too. One level living with expansive primary suite featuring ensuite bathroom with tiled walk in shower and double vanity. Walk in closet too! Upstairs 4 bedrooms including two with ensuite bathrooms each feature large closets. Finished walk out basement with rec room, guest bedroom and full bath offers flexible living options. So much space you must see!,Granite Counter,White Cabinets,Fireplace in Great Room
Last Agent to Sell the Property
LONG & FOSTER - CHARLOTTESVILLE WEST License #0225102217[7664] Listed on: 10/03/2024

Last Buyer's Agent
LORING WOODRIFF REAL ESTATE ASSOCIATES License #0225203090[1192]
Home Details
Home Type
- Single Family
Est. Annual Taxes
- $7,513
Year Built
- Built in 2019
Lot Details
- 0.53 Acre Lot
HOA Fees
- $82 Monthly HOA Fees
Home Design
- Craftsman Architecture
- Architectural Shingle Roof
- Stone Siding
- Concrete Perimeter Foundation
- HardiePlank Type
Interior Spaces
- Property has 2 Levels
- Ceiling height of 9 feet or more
- Gas Fireplace
- Vinyl Clad Windows
- Window Screens
- Entrance Foyer
- Great Room
- Breakfast Room
- Dining Room
- Recreation Room
Flooring
- Carpet
- Ceramic Tile
Bedrooms and Bathrooms
- 5.5 Bathrooms
Laundry
- Laundry Room
- Dryer
- Washer
Partially Finished Basement
- Heated Basement
- Walk-Out Basement
- Interior and Exterior Basement Entry
- Basement Windows
Schools
- Burley Middle School
- Monticello High School
Utilities
- Forced Air Heating and Cooling System
- Heat Pump System
- Programmable Thermostat
Community Details
- Association fees include common area maintenance, snow removal, trash
- Blue Sky HOA
- Built by STANLEY MARTIN HOMES
- Travis
Ownership History
Purchase Details
Home Financials for this Owner
Home Financials are based on the most recent Mortgage that was taken out on this home.Purchase Details
Home Financials for this Owner
Home Financials are based on the most recent Mortgage that was taken out on this home.Similar Homes in Charlottesville, VA
Home Values in the Area
Average Home Value in this Area
Purchase History
| Date | Type | Sale Price | Title Company |
|---|---|---|---|
| Deed | $975,000 | Stewart Title Guaranty Company | |
| Deed | $720,747 | Stewart Title Guaranty Co |
Mortgage History
| Date | Status | Loan Amount | Loan Type |
|---|---|---|---|
| Open | $731,250 | New Conventional |
Property History
| Date | Event | Price | Change | Sq Ft Price |
|---|---|---|---|---|
| 06/02/2025 06/02/25 | Sold | $975,000 | -6.7% | $205 / Sq Ft |
| 03/28/2025 03/28/25 | Pending | -- | -- | -- |
| 02/27/2025 02/27/25 | Price Changed | $1,045,000 | -4.6% | $219 / Sq Ft |
| 10/03/2024 10/03/24 | For Sale | $1,095,000 | +51.9% | $230 / Sq Ft |
| 05/28/2019 05/28/19 | Sold | $720,747 | +1.0% | $151 / Sq Ft |
| 12/27/2018 12/27/18 | For Sale | $713,570 | -- | $150 / Sq Ft |
| 12/26/2018 12/26/18 | Pending | -- | -- | -- |
Tax History Compared to Growth
Tax History
| Year | Tax Paid | Tax Assessment Tax Assessment Total Assessment is a certain percentage of the fair market value that is determined by local assessors to be the total taxable value of land and additions on the property. | Land | Improvement |
|---|---|---|---|---|
| 2025 | $8,222 | $919,700 | $178,000 | $741,700 |
| 2024 | $7,513 | $879,700 | $176,000 | $703,700 |
| 2023 | $7,274 | $851,800 | $176,000 | $675,800 |
| 2022 | $6,653 | $779,000 | $176,000 | $603,000 |
| 2021 | $6,274 | $734,700 | $164,000 | $570,700 |
| 2020 | $6,177 | $723,300 | $164,000 | $559,300 |
| 2019 | $1,708 | $200,000 | $200,000 | $0 |
| 2018 | $0 | $0 | $0 | $0 |
Agents Affiliated with this Home
-
D
Seller's Agent in 2025
Denise Ramey
LONG & FOSTER - CHARLOTTESVILLE WEST
-
E
Buyer's Agent in 2025
Elizabeth Feil-Matthews
LORING WOODRIFF REAL ESTATE ASSOCIATES
-
C
Seller's Agent in 2019
Christopher Sylves
NEST REALTY GROUP
-
A
Seller Co-Listing Agent in 2019
Amber Bell
NEST REALTY GROUP
-
L
Buyer's Agent in 2019
LYNN FOX
FOX REALTY GROUP LLC
Map
Source: Bright MLS
MLS Number: 657431
APN: 076S0-02-00-05600
- 287 Pfister Ave
- 1504 Villa Terrace Unit B
- 1508 Villa Terrace Unit F
- 1313 Villa Way Unit F
- 1217 Villa Ln Unit B
- 158 Scarborough Place
- 147 Scarborough Place
- 1165 Courtyard Dr
- 1 Swallowtail St
- 1142 Redfields Rd
- 3018 Horizon Rd
- 3018 Horizon Rd
- 3018 Horizon Rd
- 3028 Horizon Rd
- 2868 Sweetbay St
- 3076 Horizon Rd
- 3106 Horizon Rd
