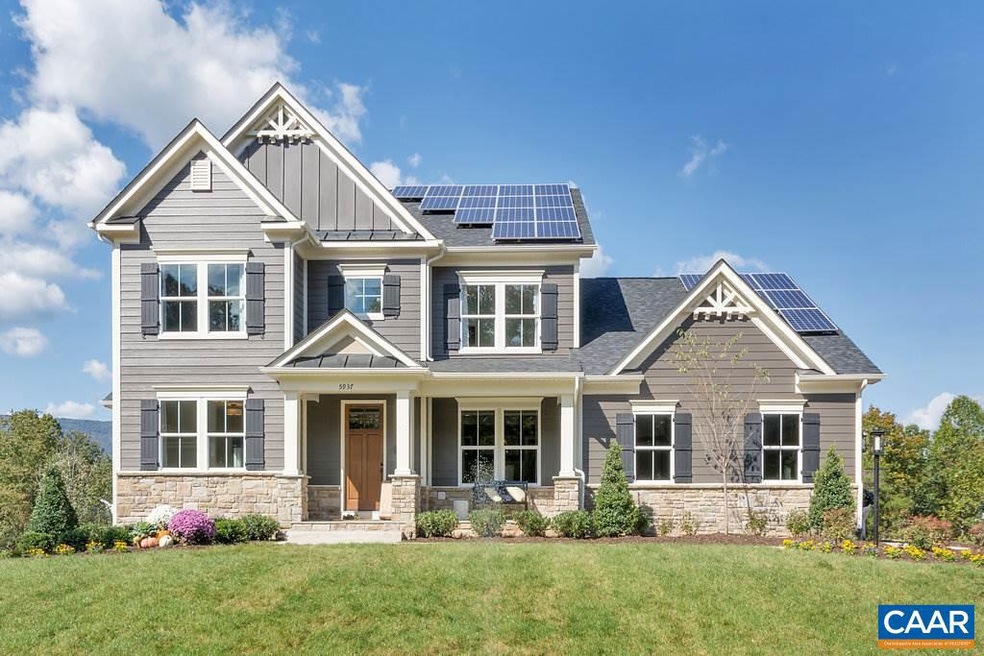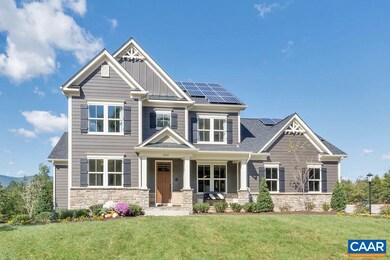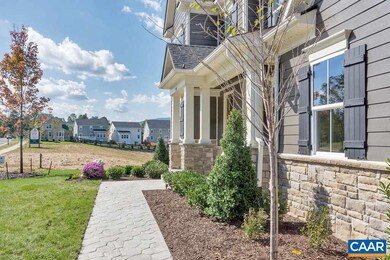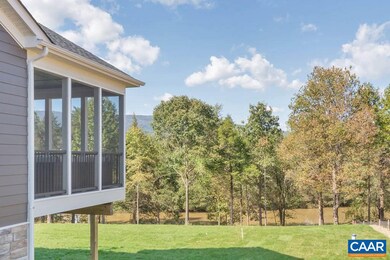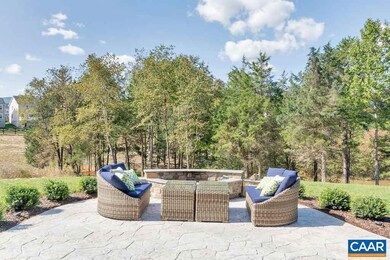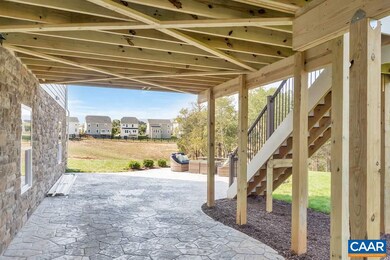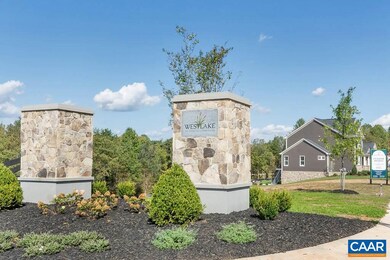
607 Bleeker St Charlottesville, VA 22903
Highlights
- New Construction
- Craftsman Architecture
- Wood Flooring
- Jackson P. Burley Middle School Rated A-
- Recreation Room
- Main Floor Bedroom
About This Home
As of June 2025Presenting Oak Hill Farm, where you can enjoy Mountain Views with Wooded Seclusion on 1/2 to 3/4 acre Homesites just minutes from Downtown, UVA Medical Center, Martha Jefferson, I-64 & your everyday needs. Our to be built Travis is designed with modern lifestyles in mind, an open layout that still feels cozy, and structural options that allow you to create the home that best works for you. FIRST FLOOR MASTER with 3 additional rooms on the 2nd level, but can be modified to have both an upstairs and downstairs master. Unfinished basement comes included on any lot, with the option to finish the space. Green living features throughout for greater comfort and savings on utilities. SECURE YOUR FAVORITE LOT TODAY! Photos similar to.,Granite Counter,Maple Cabinets,Fireplace in Family Room
Last Agent to Sell the Property
NEST REALTY GROUP License #0225214351[4762] Listed on: 12/27/2018
Home Details
Home Type
- Single Family
Est. Annual Taxes
- $4,518
Year Built
- Built in 2019 | New Construction
Lot Details
- 0.53 Acre Lot
- Landscaped
- Level Lot
- Open Lot
- Property is zoned PRD, Planned Residential Developm
HOA Fees
- $60 Monthly HOA Fees
Home Design
- Craftsman Architecture
- Composition Roof
- Cement Siding
- Passive Radon Mitigation
- Low Volatile Organic Compounds (VOC) Products or Finishes
- Concrete Perimeter Foundation
Interior Spaces
- Property has 2 Levels
- Ceiling height of 9 feet or more
- Recessed Lighting
- Gas Fireplace
- Low Emissivity Windows
- Vinyl Clad Windows
- Double Hung Windows
- Window Screens
- Entrance Foyer
- Family Room
- Dining Room
- Recreation Room
Kitchen
- Breakfast Room
- Gas Oven or Range
- Microwave
- Dishwasher
- Disposal
Flooring
- Wood
- Carpet
- Vinyl
Bedrooms and Bathrooms
- En-Suite Primary Bedroom
- En-Suite Bathroom
- Walk-In Closet
- 5.5 Bathrooms
Laundry
- Laundry Room
- Washer and Dryer Hookup
Basement
- Basement Fills Entire Space Under The House
- Drainage System
- Rough-In Basement Bathroom
Home Security
- Home Security System
- Carbon Monoxide Detectors
- Fire and Smoke Detector
Parking
- Garage
- Front Facing Garage
Eco-Friendly Details
- Energy-Efficient Appliances
- Green Energy Fireplace or Wood Stove
- Energy-Efficient Construction
- Energy-Efficient HVAC
- Green Energy Flooring
Outdoor Features
- Porch
Schools
- Burley Middle School
- Monticello High School
Utilities
- Forced Air Heating and Cooling System
- Heating System Powered By Owned Propane
- Programmable Thermostat
- Underground Utilities
- Tankless Water Heater
Community Details
- Association fees include common area maintenance, snow removal, trash
- Built by STANLEY MARTIN HOMES
- The Travis Community
Ownership History
Purchase Details
Home Financials for this Owner
Home Financials are based on the most recent Mortgage that was taken out on this home.Similar Homes in Charlottesville, VA
Home Values in the Area
Average Home Value in this Area
Purchase History
| Date | Type | Sale Price | Title Company |
|---|---|---|---|
| Deed | $720,747 | Stewart Title Guaranty Co |
Property History
| Date | Event | Price | Change | Sq Ft Price |
|---|---|---|---|---|
| 06/02/2025 06/02/25 | Sold | $975,000 | -6.7% | $205 / Sq Ft |
| 03/28/2025 03/28/25 | Pending | -- | -- | -- |
| 02/27/2025 02/27/25 | Price Changed | $1,045,000 | -4.6% | $219 / Sq Ft |
| 10/03/2024 10/03/24 | For Sale | $1,095,000 | +51.9% | $230 / Sq Ft |
| 05/28/2019 05/28/19 | Sold | $720,747 | +1.0% | $151 / Sq Ft |
| 12/27/2018 12/27/18 | For Sale | $713,570 | -- | $150 / Sq Ft |
| 12/26/2018 12/26/18 | Pending | -- | -- | -- |
Tax History Compared to Growth
Tax History
| Year | Tax Paid | Tax Assessment Tax Assessment Total Assessment is a certain percentage of the fair market value that is determined by local assessors to be the total taxable value of land and additions on the property. | Land | Improvement |
|---|---|---|---|---|
| 2025 | $8,222 | $919,700 | $178,000 | $741,700 |
| 2024 | $7,513 | $879,700 | $176,000 | $703,700 |
| 2023 | $7,274 | $851,800 | $176,000 | $675,800 |
| 2022 | $6,653 | $779,000 | $176,000 | $603,000 |
| 2021 | $6,274 | $734,700 | $164,000 | $570,700 |
| 2020 | $6,177 | $723,300 | $164,000 | $559,300 |
| 2019 | $1,708 | $200,000 | $200,000 | $0 |
| 2018 | $0 | $0 | $0 | $0 |
Agents Affiliated with this Home
-
Denise Ramey

Seller's Agent in 2025
Denise Ramey
LONG & FOSTER - CHARLOTTESVILLE WEST
(434) 960-4333
692 Total Sales
-
Elizabeth Feil-Matthews

Buyer's Agent in 2025
Elizabeth Feil-Matthews
LORING WOODRIFF REAL ESTATE ASSOCIATES
(434) 284-2105
84 Total Sales
-
Christopher Sylves

Seller's Agent in 2019
Christopher Sylves
NEST REALTY GROUP
(434) 466-7220
589 Total Sales
-
Amber Bell

Seller Co-Listing Agent in 2019
Amber Bell
NEST REALTY GROUP
(434) 466-9669
203 Total Sales
-
LYNN FOX

Buyer's Agent in 2019
LYNN FOX
FOX REALTY GROUP LLC
(434) 962-1830
67 Total Sales
Map
Source: Bright MLS
MLS Number: 584378
APN: 076S0-02-00-05600
- 1508 Villa Terrace Unit F
- 1313 Villa Way Unit F
- 1520 Villa Terrace Unit F
- 1520 Villa Terrace Unit E
- 1274 Villa Ln Unit E
- 150 Scarborough Place
- 1 Swallowtail St
- 158 Scarborough Place
- 3018 Horizon Rd
- 3018 Horizon Rd
- 3018 Horizon Rd
- 147 Scarborough Place
- 3028 Horizon Rd
- 1165 Courtyard Dr
- 2862 Sweetbay St
- 2864 Sweetbay St
- 2868 Sweetbay St
