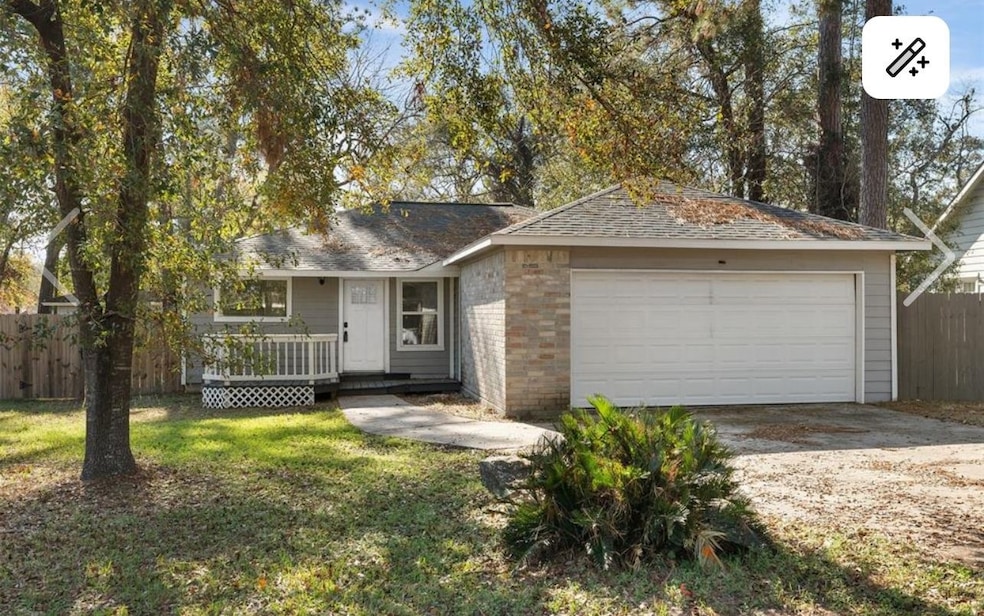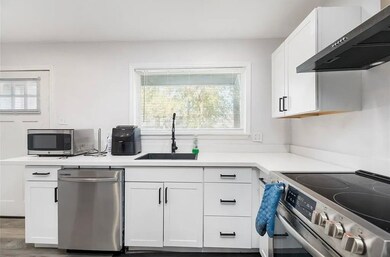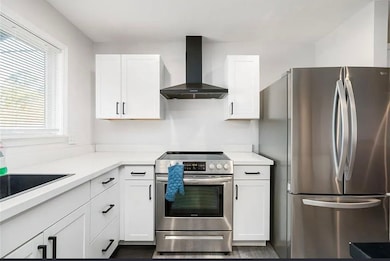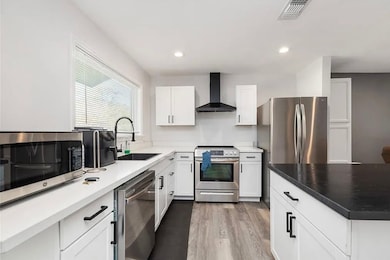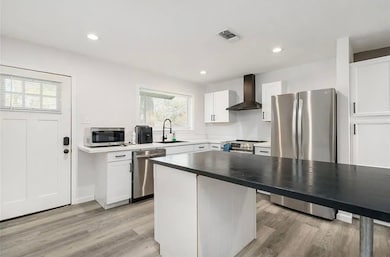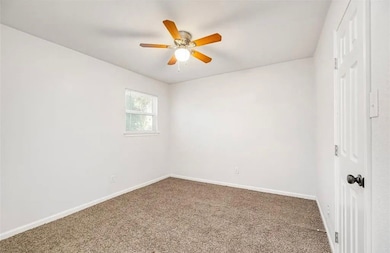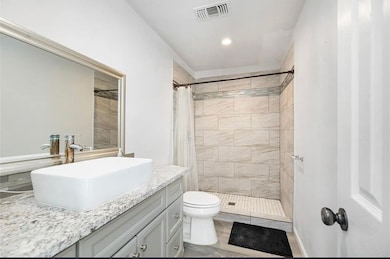607 Cactus Dr Conroe, TX 77385
Highlights
- Community Pool
- 2 Car Attached Garage
- 1-Story Property
- Vogel Intermediate School Rated A
- Central Heating and Cooling System
About This Home
Available for immediate move-in and no perfect credit needed . Welcome to this beautifully maintained 3-bedroom, 2-bath home that perfectly blends charm and comfort. Step inside to discover a warm and inviting living space featuring a custom kitchen with stylish cabinetry, quality finishes, and plenty of counter space—perfect for cooking and entertaining. Each bedroom offers ample natural light and cozy comfort, while the updated bathrooms adds extra convenience for guests or family living. Out back, enjoy a large fenced-in yard that’s ideal for pets, play, or weekend gatherings. The spacious deck is perfect for summer barbecues or relaxing evenings under the stars. Thome offers the perfect mix of character and functionality. Landlord will consider lower credit scores.
Home Details
Home Type
- Single Family
Est. Annual Taxes
- $4,451
Year Built
- Built in 1980
Lot Details
- 9,270 Sq Ft Lot
- Cleared Lot
Parking
- 2 Car Attached Garage
Interior Spaces
- 1,299 Sq Ft Home
- 1-Story Property
Bedrooms and Bathrooms
- 3 Bedrooms
- 2 Full Bathrooms
Schools
- Houser Elementary School
- Irons Junior High School
- Oak Ridge High School
Utilities
- Central Heating and Cooling System
Listing and Financial Details
- Property Available on 7/17/25
- Long Term Lease
Community Details
Overview
- Lake Chateau Woods 04 Subdivision
Recreation
- Community Pool
Pet Policy
- Call for details about the types of pets allowed
- Pet Deposit Required
Map
Source: Houston Association of REALTORS®
MLS Number: 60063757
APN: 6560-04-02200
- 624 Pinewood Dr
- 10506 Chateau Ln
- 519 Tallow Dr
- 720 Springwood Dr
- 32319 Mossy Pine Way
- 3416 Chestnut Colony Ct
- 0 Tallow
- 10208 Red Fern Ct
- 411 Springwood Dr
- 312 Tallow Dr
- 9954 Zebra Wood Ln
- 19515 Pine Haven
- 10220 Wood Fern Ct
- 10211 Kerr Ln
- 10252 Sunset Ln
- 1011 Chateau Woods Parkway Dr
- 27312-A Blueberry Hill Dr
- 27286 Jimmy Ln
- 27277 Wells Ln
- 10507 Twin Oak Dr
- 720 Springwood Dr
- 719 Springwood Dr
- 810 Springwood Dr
- 10252 Stone Gate Dr
- 10407 Fairview Dr
- 10572 Twin Oak Dr
- 27226 Pyeatt Ln
- 1541 Primrose St
- 10897 Mockingbird Place
- 1606 Briarcliff St
- 10935 Mockingbird Place
- 115 Pine Manor Dr
- 306 W Little Oak Ct
- 239 Ridgewood Dr
- 92 N Deerfoot Cir
- 77 N Deerfoot Cir
- 108 N Deerfoot Cir
- 45 Brookflower Rd
- 128 N Deerfoot Cir
- 3306 Old Ironwood Dr
