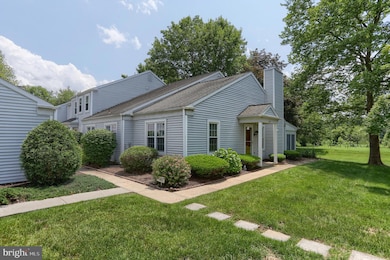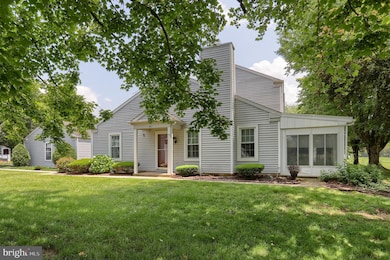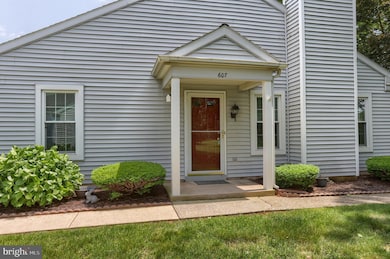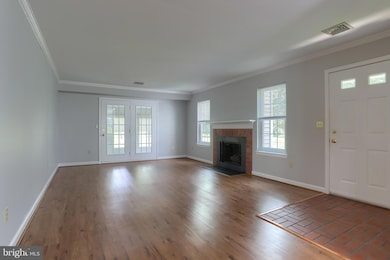607 Cambridge Ct Palmyra, PA 17078
3
Beds
2
Baths
1,946
Sq Ft
$180/mo
HOA Fee
Highlights
- Open Floorplan
- Main Floor Bedroom
- 1 Car Detached Garage
- Traditional Architecture
- Breakfast Area or Nook
- Family Room Off Kitchen
About This Home
Beautiful Andover in Rockledge, three bedrooms, two full baths, enclosed patio, detached one-car garage, 1,946 sq ft in the Palmyra School district. Due to renter, no showings until Sataurday the 31st. All new flooring and appliances and painting throughout. Agent is the owner.
Townhouse Details
Home Type
- Townhome
Est. Annual Taxes
- $3,806
Year Built
- Built in 1986
Lot Details
- 2,614 Sq Ft Lot
- Property is in very good condition
HOA Fees
- $180 Monthly HOA Fees
Parking
- 1 Car Detached Garage
- Public Parking
- Side Facing Garage
Home Design
- Traditional Architecture
- Block Foundation
- Frame Construction
Interior Spaces
- 1,946 Sq Ft Home
- Property has 1.5 Levels
- Open Floorplan
- Chair Railings
- Ceiling Fan
- Gas Fireplace
- Window Treatments
- Family Room Off Kitchen
Kitchen
- Breakfast Area or Nook
- Kitchen in Efficiency Studio
- Electric Oven or Range
- Built-In Range
- Built-In Microwave
- Dishwasher
- Disposal
Flooring
- Carpet
- Laminate
Bedrooms and Bathrooms
- Soaking Tub
- Walk-in Shower
Laundry
- Laundry on main level
- Electric Dryer
- Washer
Accessible Home Design
- Level Entry For Accessibility
Schools
- Palmyra Area Middle School
- Palmyra Area High School
Utilities
- Forced Air Heating and Cooling System
- 200+ Amp Service
- Electric Water Heater
Listing and Financial Details
- Residential Lease
- Security Deposit $2,000
- 12-Month Min and 60-Month Max Lease Term
- Available 6/30/25
- Assessor Parcel Number 28-2288077-351661-0000
Community Details
Overview
- $200 Capital Contribution Fee
- Association fees include lawn maintenance, snow removal
- Rockledge Palmyra Pa Subdivision
Pet Policy
- Pets Allowed
- Pet Size Limit
Map
Source: Bright MLS
MLS Number: PALN2021458
APN: 28-2288077-351661-0000
Nearby Homes
- 1801 Wexford Rd
- 25 Clover Ln
- 1417 Cambridge Ct
- 1866 Wexford Rd
- 633 Barrington Ct
- 1968 Wexford Rd
- 2034 Wexford Rd
- 908 W Cherry St
- 324 W Orchard Dr
- 2 Skyview Dr
- 350 Sweetwater Dr
- 1430 E Derry Rd
- 770 S Lincoln St
- 1050 E Governor Rd
- 126 Windermere Dr
- 319 Gold Finch Dr
- 148 Palmyra Rd
- 811 S Harrison St
- 621 Springbrook Dr
- 128 E Main St
- 902 Cambridge Ct
- 1111 Cambridge Ct
- 1961 Wexford Rd
- 222 Hemlock Ct
- 1428 E Chocolate Ave
- 1344 E Caracas Ave Unit 1344
- 129 N College St
- 49 E Cherry St Unit 49A
- 214 E Cherry St
- 414 E Main St
- 271 Red Haven Rd
- 0 Cocoa Ave
- 29 Sterling Ct
- 363 Hockersville Rd
- 417 Hilltop Rd
- 262 Crescent Dr
- 870D Rhue Haus Ln
- 200 High Pointe Dr
- 550 Mount Pleasant Rd
- 926 Rhue Haus Ln







