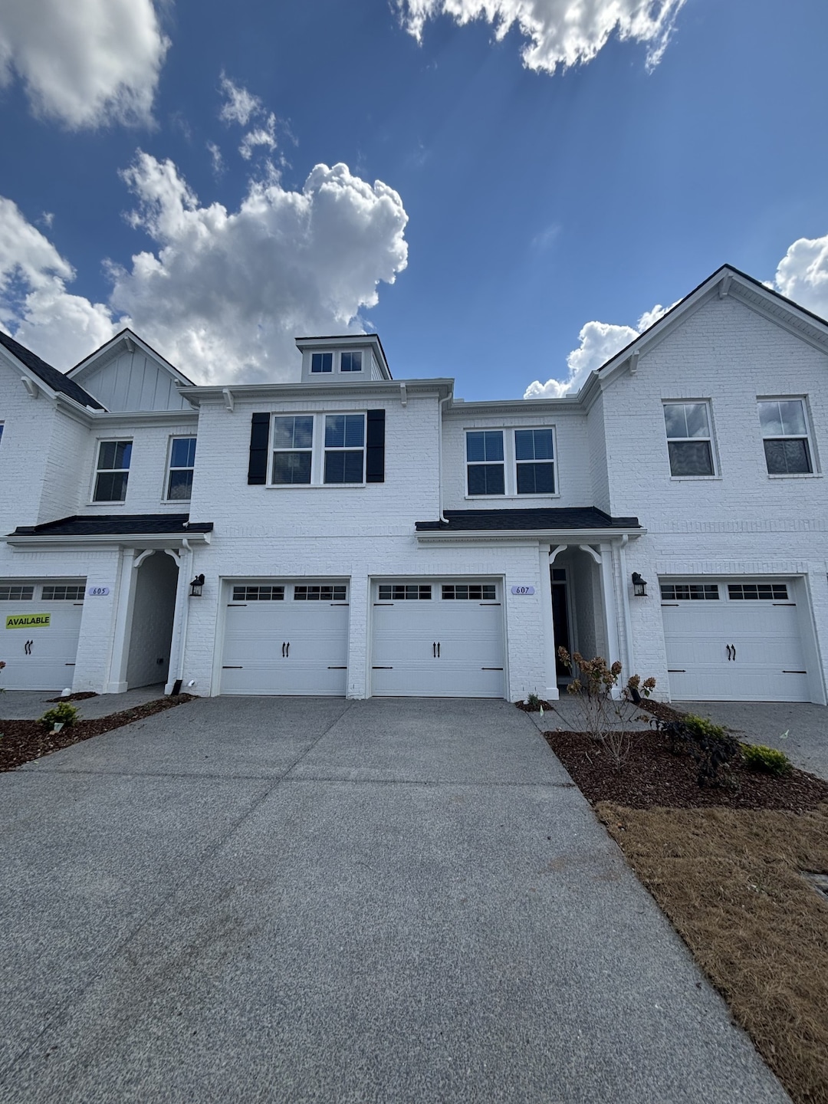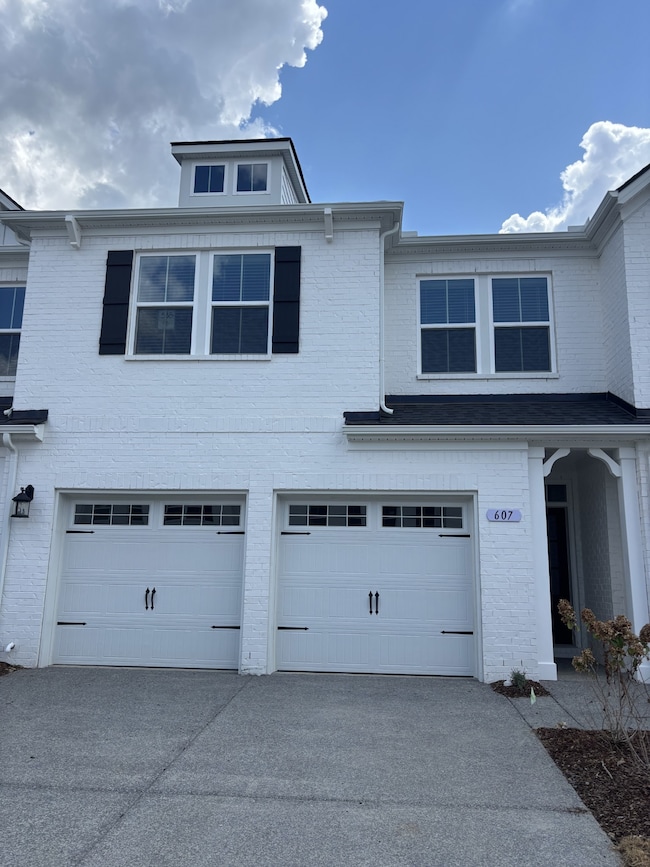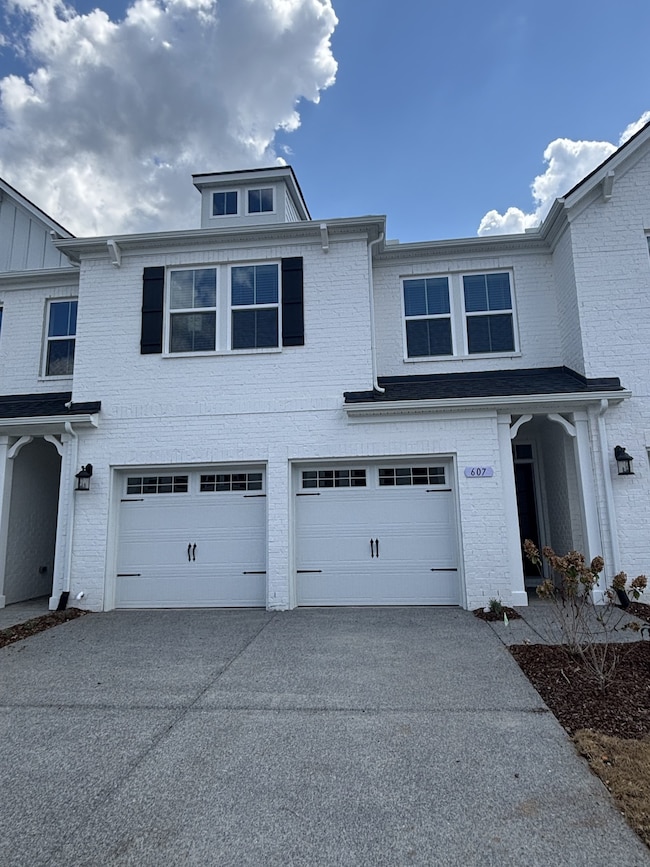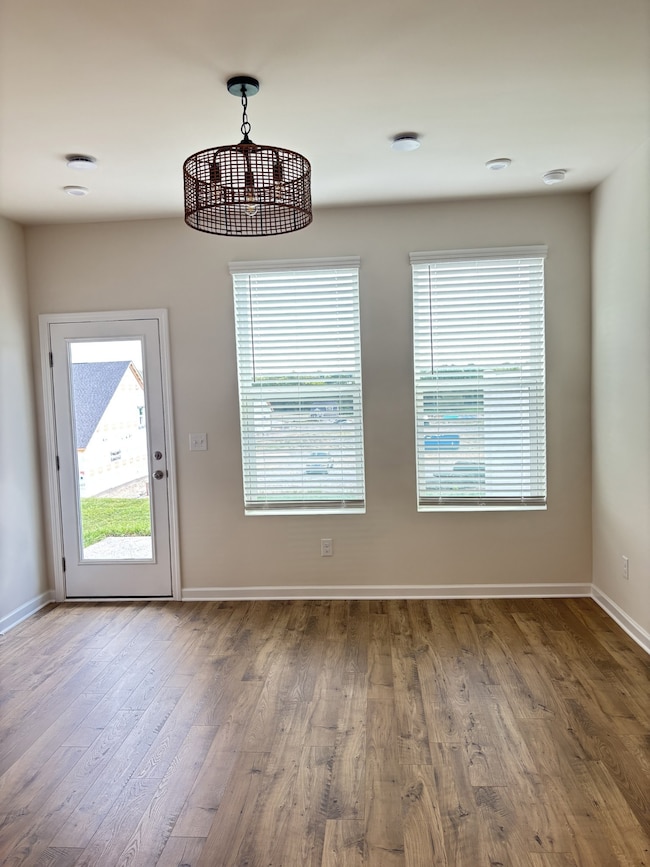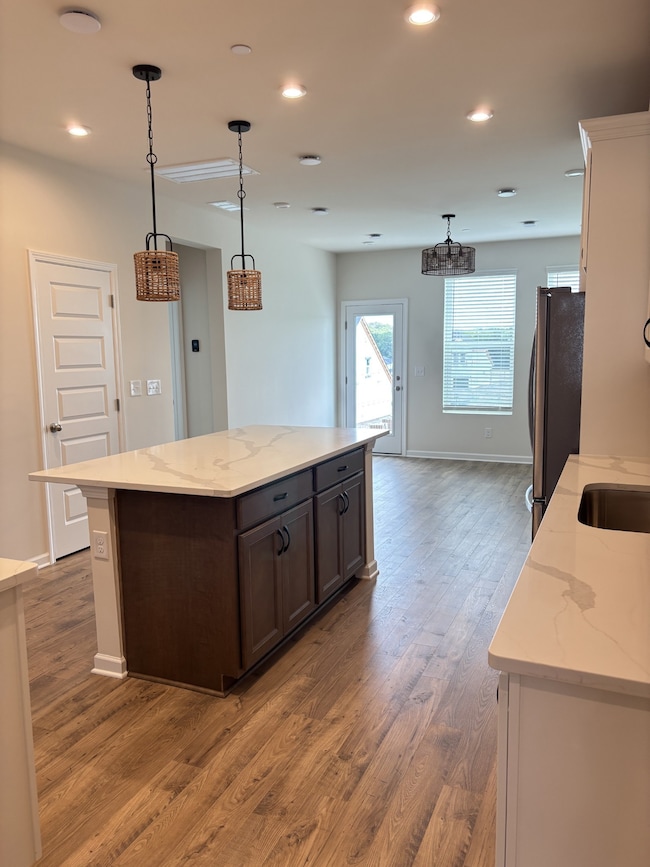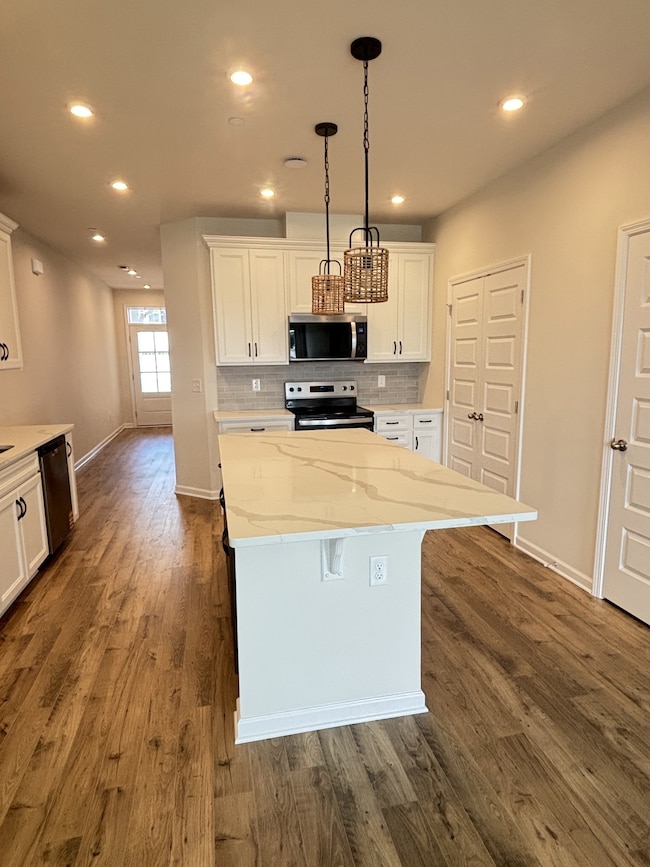607 Club View Way Mount Juliet, TN 37122
Highlights
- Clubhouse
- Great Room
- Stainless Steel Appliances
- W.A. Wright Elementary School Rated A
- Community Pool
- 2 Car Attached Garage
About This Home
!! Get $500 off the first month's rent if leased by November 1!! Be the first to live in this brand new and very expansive townhome in desirable Mt. Juliet! Upgrades galore make this home perfect for a growing family as it has a two car garage and two suites (one on each level) as well! Its location is perfect as it is in Wilson County schools and on an old golf course as well! It has a large loft and 2 additional bedrooms. Amenities include a pool, a clubhouse with fitness center, putting green, sport court (basketball/pickleball), playground, nine-hole disk golf and walking trails! $60 application fee per adult, $550 for first pet and $450 each additional. Tenant to pay utilities.
Listing Agent
Keller Williams Realty Mt. Juliet Brokerage Phone: 6159455644 License #371372 Listed on: 09/23/2025

Co-Listing Agent
Keller Williams Realty Mt. Juliet Brokerage Phone: 6159455644 License #336935
Townhouse Details
Home Type
- Townhome
Year Built
- Built in 2025
Parking
- 2 Car Attached Garage
- Front Facing Garage
- Garage Door Opener
Home Design
- Brick Exterior Construction
- Asphalt Roof
- Hardboard
Interior Spaces
- 2,191 Sq Ft Home
- Property has 2 Levels
- Great Room
- Interior Storage Closet
Kitchen
- Stainless Steel Appliances
- Kitchen Island
Flooring
- Carpet
- Laminate
- Tile
Bedrooms and Bathrooms
- 4 Bedrooms | 1 Main Level Bedroom
- Walk-In Closet
Laundry
- Dryer
- Washer
Outdoor Features
- Patio
Schools
- W A Wright Elementary School
- Mt. Juliet Middle School
- Green Hill High School
Utilities
- Central Air
- Heat Pump System
- Underground Utilities
Listing and Financial Details
- Property Available on 8/9/25
- The owner pays for association fees
- Rent includes association fees
Community Details
Overview
- Property has a Home Owners Association
- Windtree Townhomes Subdivision
Amenities
- Clubhouse
Recreation
- Community Playground
- Community Pool
- Park
- Trails
Pet Policy
- Pets Allowed
Map
Source: Realtracs
MLS Number: 3000957
- Weston Plan at Windtree - Signatures
- Landon Plan at Windtree - Estates
- Camden Plan at Windtree - Signatures
- Ashford Plan at Windtree - Estates
- Buchanan Plan at Windtree - Signatures
- Ansley Plan at Windtree - Estates
- Kingston Plan at Windtree - Estates
- Buchanan Plan at Windtree - Estates
- Camden Plan at Windtree - Estates
- Weston Plan at Windtree - Estates
- Nash Plan at Windtree - Prestige
- Landon Plan at Windtree - Signatures
- Kingston Plan at Windtree - Signatures
- Ashford Plan at Windtree - Signatures
- Ansley Plan at Windtree - Signatures
- 2550 Ashford Dr
- 217 Pin High Dr
- 238 Pin High Dr
- 240 Pin High Dr
- 734 Nonaville Rd
- 401 Nonaville Rd
- 251 Spring Valley Dr
- 554 Summit Way
- 925 Pebble Beach Cir
- 808 Water View Terrace
- 104 Sunset Dr
- 1059 Cedar Creek Village Rd
- 914 Celeste Ct
- 221 Bass Dr
- 111 Windward Dr
- 36 Baileys Branch
- 1013 Livingstone Ln
- 2005 Hunters Place Unit ID1051671P
- 620 Creekfront Dr
- 7875 Saundersville Rd
- 7641 Saundersville Rd
- 191 Old Mount Juliet Rd
- 1500 Saddle View
- 1807 Meadowglen Cir
- 334 Park Glen Dr
