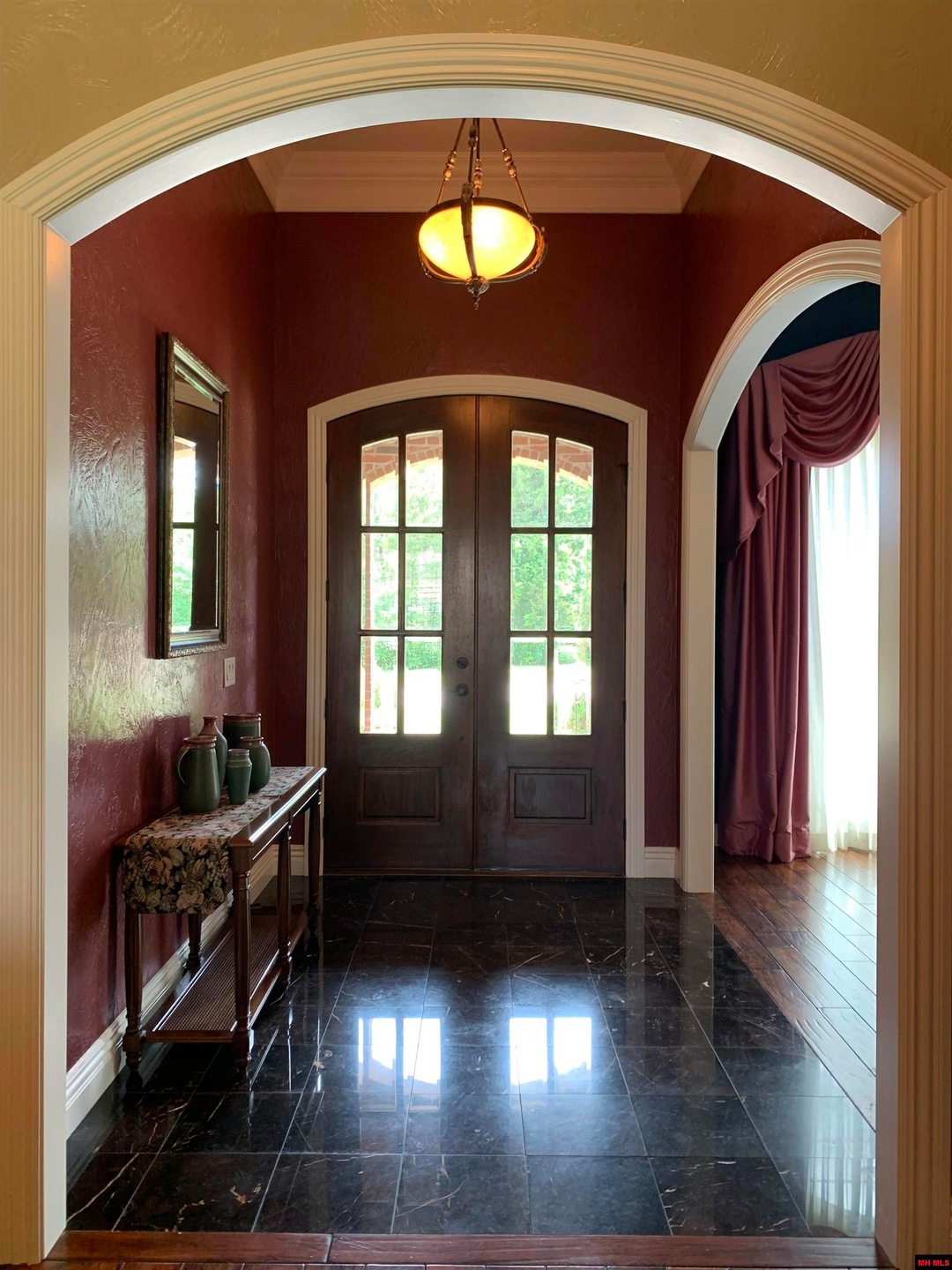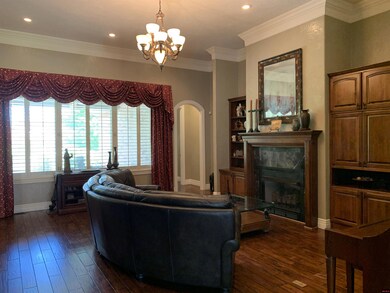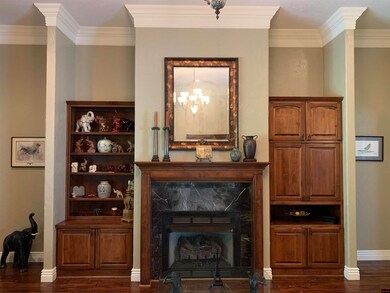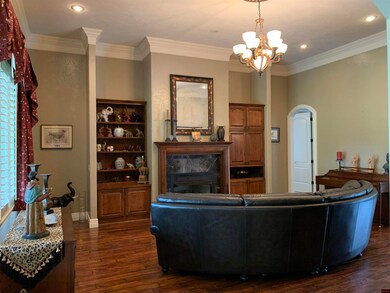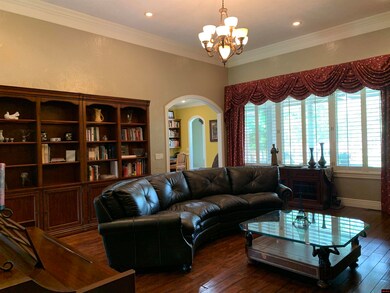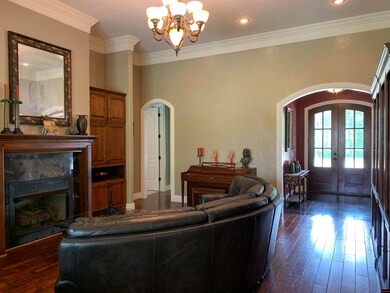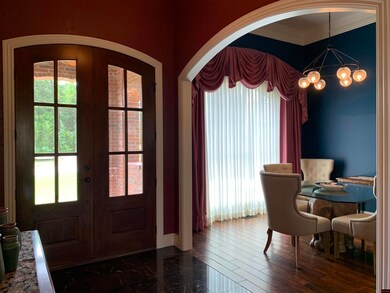
607 Colewood Dr Mountain Home, AR 72653
Highlights
- Open Floorplan
- Multiple Fireplaces
- Corner Lot
- Pinkston Middle School Rated A-
- Wood Flooring
- Covered patio or porch
About This Home
As of March 2025Impressive custom home in Indian Creek Subdivision with classic design, features brick, 3 bedroom, 2 bathrooms with grand foyer, Mahogany double entrance doors, 10 and 12 ft ceilings, crown molding, gourmet kitchen, alder custom cabinets throughout, granite countertops, amazing master suite, walnut wood and ceramic tile floors, 2 gas fireplaces, a large workshop room heated and cooled, covered patio, all tastefully landscaped with fenced back yard on a corner lot.
Last Agent to Sell the Property
ERA DOTY REAL ESTATE MOUNTAIN HOME Listed on: 05/15/2024

Home Details
Home Type
- Single Family
Est. Annual Taxes
- $2,091
Year Built
- Built in 2007
Lot Details
- 0.51 Acre Lot
- Corner Lot
- Level Lot
- Sprinkler System
Home Design
- Brick Exterior Construction
- Stucco Exterior
Interior Spaces
- 2,242 Sq Ft Home
- 1-Story Property
- Open Floorplan
- Ceiling Fan
- Multiple Fireplaces
- Gas Log Fireplace
- Double Pane Windows
- Blinds
- Living Room
- Dining Room
- Workshop
- First Floor Utility Room
- Crawl Space
- Fire and Smoke Detector
Kitchen
- Range Hood
- Microwave
- Dishwasher
- Disposal
Flooring
- Wood
- Tile
Bedrooms and Bathrooms
- 3 Bedrooms
- Walk-In Closet
- 2 Full Bathrooms
Laundry
- Dryer
- Washer
Parking
- 2 Car Attached Garage
- Garage on Main Level
- Garage Door Opener
Outdoor Features
- Covered patio or porch
Utilities
- Cooling Available
- Heat Pump System
- Heating System Uses Natural Gas
- Electric Water Heater
- Cable TV Available
Community Details
- Indian Creek Subdivision
Listing and Financial Details
- Assessor Parcel Number 007-03293-515
Ownership History
Purchase Details
Home Financials for this Owner
Home Financials are based on the most recent Mortgage that was taken out on this home.Purchase Details
Home Financials for this Owner
Home Financials are based on the most recent Mortgage that was taken out on this home.Purchase Details
Purchase Details
Similar Homes in Mountain Home, AR
Home Values in the Area
Average Home Value in this Area
Purchase History
| Date | Type | Sale Price | Title Company |
|---|---|---|---|
| Warranty Deed | $439,000 | Alley Abstract | |
| Warranty Deed | $337,000 | Alley Abstract Co | |
| Deed | $42,000 | -- | |
| Warranty Deed | -- | -- |
Mortgage History
| Date | Status | Loan Amount | Loan Type |
|---|---|---|---|
| Open | $423,000 | Balloon | |
| Previous Owner | $137,000 | New Conventional | |
| Previous Owner | $56,184 | Future Advance Clause Open End Mortgage |
Property History
| Date | Event | Price | Change | Sq Ft Price |
|---|---|---|---|---|
| 03/18/2025 03/18/25 | Sold | $510,000 | -2.9% | $236 / Sq Ft |
| 01/31/2025 01/31/25 | Price Changed | $525,000 | -2.8% | $243 / Sq Ft |
| 11/18/2024 11/18/24 | Price Changed | $539,900 | -5.1% | $250 / Sq Ft |
| 10/03/2024 10/03/24 | For Sale | $569,000 | +29.6% | $264 / Sq Ft |
| 07/25/2024 07/25/24 | Sold | $439,000 | -1.3% | $196 / Sq Ft |
| 05/15/2024 05/15/24 | For Sale | $445,000 | +32.0% | $198 / Sq Ft |
| 10/01/2020 10/01/20 | Sold | $337,000 | -6.4% | $150 / Sq Ft |
| 08/28/2020 08/28/20 | Pending | -- | -- | -- |
| 02/28/2020 02/28/20 | For Sale | $359,900 | -- | $161 / Sq Ft |
Tax History Compared to Growth
Tax History
| Year | Tax Paid | Tax Assessment Tax Assessment Total Assessment is a certain percentage of the fair market value that is determined by local assessors to be the total taxable value of land and additions on the property. | Land | Improvement |
|---|---|---|---|---|
| 2024 | $1,591 | $62,540 | $7,000 | $55,540 |
| 2023 | $1,666 | $62,540 | $7,000 | $55,540 |
| 2022 | $1,716 | $62,540 | $7,000 | $55,540 |
| 2021 | $2,091 | $49,020 | $8,000 | $41,020 |
| 2020 | $1,716 | $49,020 | $8,000 | $41,020 |
| 2019 | $1,734 | $49,020 | $8,000 | $41,020 |
| 2018 | $1,993 | $49,020 | $8,000 | $41,020 |
| 2017 | $1,594 | $49,020 | $8,000 | $41,020 |
| 2016 | $1,484 | $45,100 | $8,000 | $37,100 |
| 2015 | $1,925 | $51,040 | $8,000 | $43,040 |
| 2014 | $1,725 | $51,040 | $8,000 | $43,040 |
Agents Affiliated with this Home
-
KYLER ROBBINS

Seller's Agent in 2025
KYLER ROBBINS
PEGLAR REAL ESTATE GROUP
(417) 372-1881
67 Total Sales
-
DICK HOUSE
D
Buyer's Agent in 2025
DICK HOUSE
HOUSE OF REALTY
(870) 421-1943
38 Total Sales
-
Mary Ann Caster

Seller's Agent in 2024
Mary Ann Caster
ERA DOTY REAL ESTATE MOUNTAIN HOME
(870) 404-4758
150 Total Sales
Map
Source: Mountain Home MLS (North Central Board of REALTORS®)
MLS Number: 128831
APN: 007-03293-515
- 392 Brunson Ln
- 405 Holly Grove Dr
- 007-03293-960 Colewood Dr
- 001-05276-003 Inverness Dr
- 1704 Brentwood Dr
- 310 Leatherwood Cir
- 1326 E 9th St
- 328 S Kingswood Dr
- 636 Marquis Dr
- 208 Louann Dr
- 1091 Marquis Dr
- 321 Cooper St
- 103 Forest Dr
- 209 S Kingswood Dr
- 208 S Kingswood Dr
- 273 Golden Star Ln
- 709 Tee Dr
- 69 Excaliber Place
- Lot 1 Kingsberry Dr
- 307 Forest Dr
