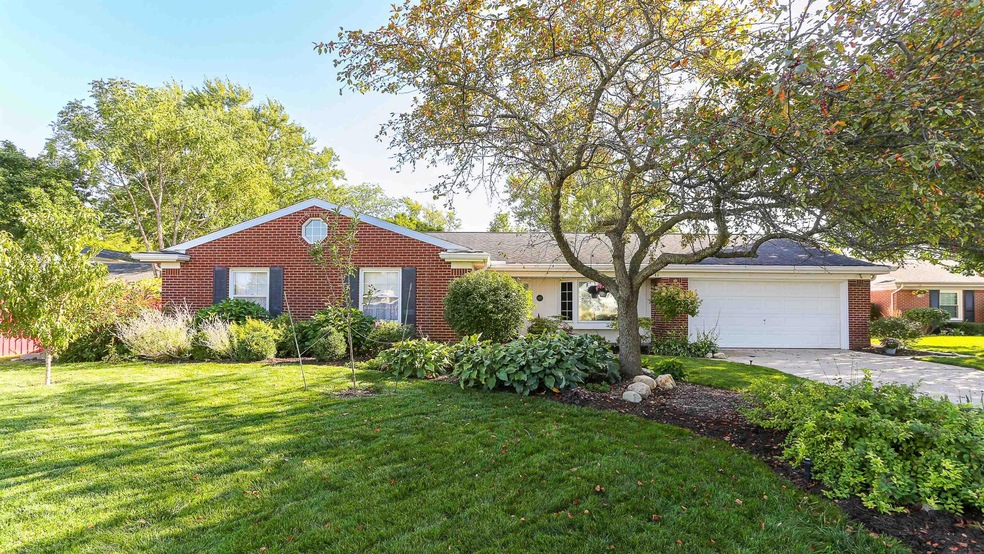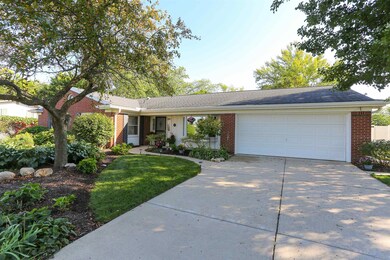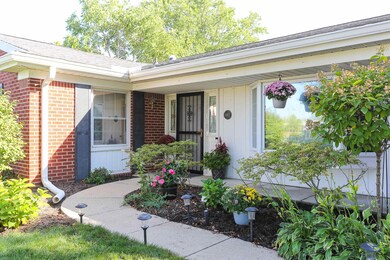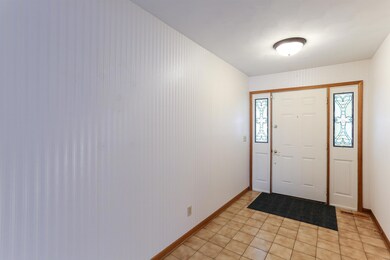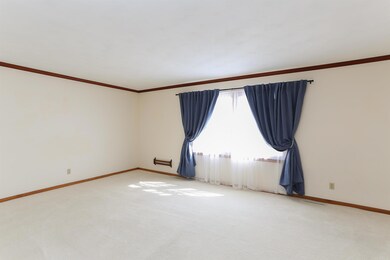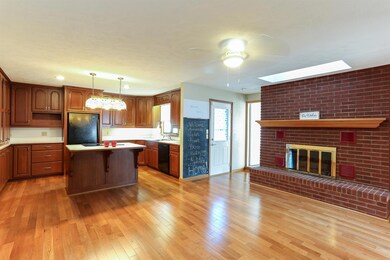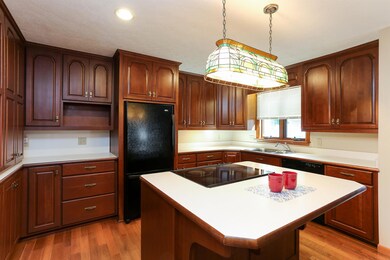
607 Cumberland Ave West Lafayette, IN 47906
Estimated Value: $350,000 - $415,000
Highlights
- Primary Bedroom Suite
- Ranch Style House
- Formal Dining Room
- West Lafayette Elementary School Rated A+
- Wood Flooring
- Skylights
About This Home
As of November 2022Take a deep breath, the house you have been looking for has finally hit the market!This one-story ranch will check all of your boxes, it is within walking distance of West Laf Elem. This home features a nicely landscaped yard with irrigation system, recently installed privacy fence that provides for a truly comfortable entertaining area. Inside enjoy the large master en suite, huge eat-in kitchen, and spacious 4 season family room. Schedule your visit today to see all of the other amazing features!
Last Agent to Sell the Property
Terry Holt
BerkshireHathaway HS IN Realty Listed on: 09/21/2022

Last Buyer's Agent
Terry Holt
BerkshireHathaway HS IN Realty Listed on: 09/21/2022

Home Details
Home Type
- Single Family
Est. Annual Taxes
- $2,880
Year Built
- Built in 1963
Lot Details
- 0.26 Acre Lot
- Lot Dimensions are 125 x 89
- Privacy Fence
- Vinyl Fence
- Landscaped
- Level Lot
- Irrigation
Parking
- 2 Car Attached Garage
- Driveway
- Off-Street Parking
Home Design
- Ranch Style House
- Brick Exterior Construction
- Slab Foundation
- Built-Up Roof
- Asphalt Roof
- Vinyl Construction Material
Interior Spaces
- 2,620 Sq Ft Home
- Crown Molding
- Tray Ceiling
- Ceiling Fan
- Skylights
- Gas Log Fireplace
- Formal Dining Room
Kitchen
- Eat-In Kitchen
- Kitchen Island
- Laminate Countertops
- Disposal
Flooring
- Wood
- Parquet
- Carpet
- Laminate
- Tile
Bedrooms and Bathrooms
- 3 Bedrooms
- Primary Bedroom Suite
- Cedar Closet
- Walk-In Closet
- Double Vanity
- Separate Shower
Laundry
- Laundry on main level
- Electric Dryer Hookup
Attic
- Attic Fan
- Pull Down Stairs to Attic
Home Security
- Carbon Monoxide Detectors
- Fire and Smoke Detector
Outdoor Features
- Patio
Schools
- Happy Hollow/Cumberland Elementary School
- West Lafayette Middle School
- West Lafayette High School
Utilities
- Central Air
- Heating System Uses Gas
- Cable TV Available
Listing and Financial Details
- Assessor Parcel Number 79-07-07-229-014.000-026
Ownership History
Purchase Details
Home Financials for this Owner
Home Financials are based on the most recent Mortgage that was taken out on this home.Purchase Details
Home Financials for this Owner
Home Financials are based on the most recent Mortgage that was taken out on this home.Similar Homes in West Lafayette, IN
Home Values in the Area
Average Home Value in this Area
Purchase History
| Date | Buyer | Sale Price | Title Company |
|---|---|---|---|
| Perry Katie Jean | $359,000 | -- | |
| Rayman Paul E | -- | Fidelity National Title |
Mortgage History
| Date | Status | Borrower | Loan Amount |
|---|---|---|---|
| Open | Perry Katie Jean | $264,000 | |
| Previous Owner | Rayman Paul E | $265,109 |
Property History
| Date | Event | Price | Change | Sq Ft Price |
|---|---|---|---|---|
| 11/21/2022 11/21/22 | Sold | $359,000 | -0.2% | $137 / Sq Ft |
| 10/15/2022 10/15/22 | Pending | -- | -- | -- |
| 10/11/2022 10/11/22 | Price Changed | $359,607 | -7.7% | $137 / Sq Ft |
| 10/03/2022 10/03/22 | Price Changed | $389,607 | -2.5% | $149 / Sq Ft |
| 09/21/2022 09/21/22 | For Sale | $399,607 | -- | $153 / Sq Ft |
Tax History Compared to Growth
Tax History
| Year | Tax Paid | Tax Assessment Tax Assessment Total Assessment is a certain percentage of the fair market value that is determined by local assessors to be the total taxable value of land and additions on the property. | Land | Improvement |
|---|---|---|---|---|
| 2024 | $3,352 | $300,500 | $50,800 | $249,700 |
| 2023 | $3,352 | $283,000 | $50,800 | $232,200 |
| 2022 | $3,138 | $262,600 | $50,800 | $211,800 |
| 2021 | $2,880 | $241,800 | $50,800 | $191,000 |
| 2020 | $2,704 | $226,700 | $50,800 | $175,900 |
| 2019 | $2,575 | $216,300 | $50,800 | $165,500 |
| 2018 | $2,323 | $196,000 | $30,500 | $165,500 |
| 2017 | $2,225 | $188,100 | $30,500 | $157,600 |
| 2016 | $2,183 | $184,700 | $30,500 | $154,200 |
| 2014 | $2,168 | $186,100 | $30,500 | $155,600 |
| 2013 | $2,030 | $174,800 | $30,500 | $144,300 |
Agents Affiliated with this Home
-

Seller's Agent in 2022
Terry Holt
BerkshireHathaway HS IN Realty
(765) 637-8877
Map
Source: Indiana Regional MLS
MLS Number: 202239417
APN: 79-07-07-229-014.000-026
- 625 Cumberland Ave
- 2843 Barlow St
- 3072 Hamilton St
- 704 Avondale St
- 821 Lagrange St
- 146 Westview Cir
- 2630 Clayton St
- 3208 Hamilton St
- 534 Lagrange St
- 200 Hamilton St
- 10 Steuben Ct
- 455 Lagrange St
- 232 W Navajo St
- 70 Steuben Ct
- 3515 Hamilton St
- 301 Overlook Dr
- 3428 Dubois St
- 124 Knox Dr
- 2240 Huron Rd
- 141 Indian Rock Dr
- 607 Cumberland Ave
- 613 Cumberland Ave
- 601 Cumberland Ave
- 606 Essex St
- 2909 Henderson St
- 612 Essex St
- 619 Cumberland Ave
- 600 Essex St
- 618 Essex St
- 2918 Henderson St
- 624 Essex St
- 607 Essex St
- 2870 Ashland St
- 2849 Henderson St
- 2906 Henderson St
- 2869 Ashland St
- 2900 Henderson St
- 631 Cumberland Ave
- 543 Cumberland Ave
- 2908 Barlow St
