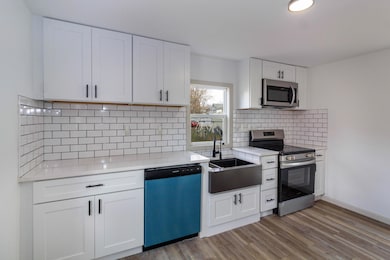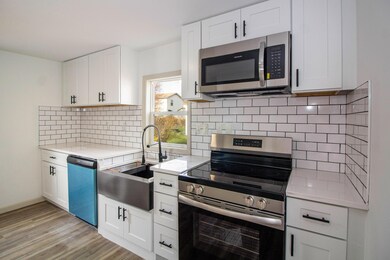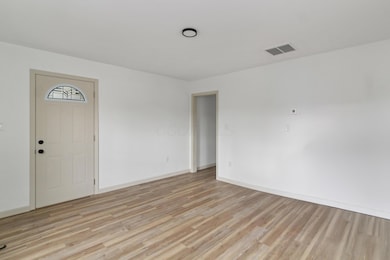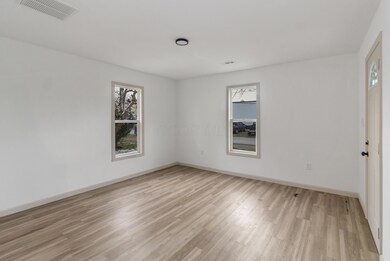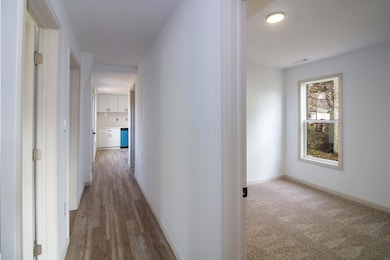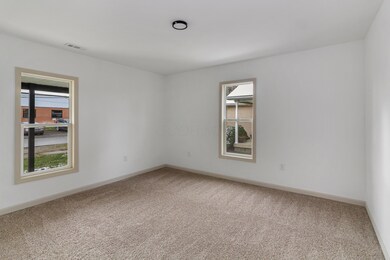
607 Dunlap St Delaware, OH 43015
Highlights
- Deck
- Ranch Style House
- Storm Windows
- Wooded Lot
- 2 Car Detached Garage
- Forced Air Heating and Cooling System
About This Home
As of March 2025Stunning! Welcome to Delaware! Featuring sun-filled rooms, gleaming flooring & fully renovated turn-key home ready for your touch! The stunning kitchen boasts a farmer-style apron sink w. shaker cabinetry, granite countertops, subway tile backsplash & stainless steel appliances perfect for creating & entertaining. With too many updates to list enjoy new windows, siding, roof, HVAC, plumbing & more! The brand-new primary bathroom features modern vanity, soaking tub & floor-to-ceiling tiled shower. Freshly painted throughout w. plush new carpet in bedrooms. Step out to your back patio overlooking an XL private backyard complete w. oversized detached 2-car garage that can flex into workshop, she-shed, home office & more! Clean lines, well-appointed finishes & a fantastic location!
Last Agent to Sell the Property
Sell For One Percent License #2005016616 Listed on: 12/13/2024
Home Details
Home Type
- Single Family
Est. Annual Taxes
- $2,026
Year Built
- Built in 1901
Lot Details
- 6,534 Sq Ft Lot
- Wooded Lot
Parking
- 2 Car Detached Garage
Home Design
- Ranch Style House
- Block Foundation
- Vinyl Siding
Interior Spaces
- 896 Sq Ft Home
- Insulated Windows
- Crawl Space
- Storm Windows
Kitchen
- Gas Range
- Microwave
- Dishwasher
Flooring
- Carpet
- Vinyl
Bedrooms and Bathrooms
- 3 Main Level Bedrooms
- 1 Full Bathroom
Laundry
- Laundry on main level
- Electric Dryer Hookup
Outdoor Features
- Deck
Utilities
- Forced Air Heating and Cooling System
- Heating System Uses Gas
- Gas Water Heater
Listing and Financial Details
- Assessor Parcel Number 519-344-09-013-000
Ownership History
Purchase Details
Home Financials for this Owner
Home Financials are based on the most recent Mortgage that was taken out on this home.Purchase Details
Home Financials for this Owner
Home Financials are based on the most recent Mortgage that was taken out on this home.Purchase Details
Purchase Details
Purchase Details
Home Financials for this Owner
Home Financials are based on the most recent Mortgage that was taken out on this home.Purchase Details
Home Financials for this Owner
Home Financials are based on the most recent Mortgage that was taken out on this home.Purchase Details
Purchase Details
Similar Homes in Delaware, OH
Home Values in the Area
Average Home Value in this Area
Purchase History
| Date | Type | Sale Price | Title Company |
|---|---|---|---|
| Warranty Deed | $225,000 | Crown Search Box | |
| Warranty Deed | $225,000 | Crown Search Box | |
| Warranty Deed | $135,000 | Lawyers Title | |
| Limited Warranty Deed | $26,000 | None Available | |
| Sheriffs Deed | $35,000 | None Available | |
| Warranty Deed | $82,500 | Lawyers Title Agency Of Dela | |
| Warranty Deed | -- | -- | |
| Fiduciary Deed | $48,500 | -- | |
| Certificate Of Transfer | -- | -- |
Mortgage History
| Date | Status | Loan Amount | Loan Type |
|---|---|---|---|
| Open | $5,625 | No Value Available | |
| Closed | $5,625 | No Value Available | |
| Open | $218,250 | New Conventional | |
| Closed | $218,250 | New Conventional | |
| Previous Owner | $135,000 | Credit Line Revolving | |
| Previous Owner | $66,000 | Fannie Mae Freddie Mac | |
| Previous Owner | $57,000 | Unknown |
Property History
| Date | Event | Price | Change | Sq Ft Price |
|---|---|---|---|---|
| 03/31/2025 03/31/25 | Off Market | $135,000 | -- | -- |
| 03/07/2025 03/07/25 | Sold | $225,000 | -4.2% | $251 / Sq Ft |
| 12/13/2024 12/13/24 | For Sale | $234,900 | +74.0% | $262 / Sq Ft |
| 07/26/2024 07/26/24 | Sold | $135,000 | -3.6% | $151 / Sq Ft |
| 07/23/2024 07/23/24 | Pending | -- | -- | -- |
| 07/18/2024 07/18/24 | Price Changed | $140,000 | -6.7% | $156 / Sq Ft |
| 06/08/2024 06/08/24 | For Sale | $150,000 | -- | $167 / Sq Ft |
Tax History Compared to Growth
Tax History
| Year | Tax Paid | Tax Assessment Tax Assessment Total Assessment is a certain percentage of the fair market value that is determined by local assessors to be the total taxable value of land and additions on the property. | Land | Improvement |
|---|---|---|---|---|
| 2024 | $2,022 | $41,800 | $10,820 | $30,980 |
| 2023 | $2,026 | $41,800 | $10,820 | $30,980 |
| 2022 | $1,825 | $32,690 | $7,280 | $25,410 |
| 2021 | $1,865 | $32,690 | $7,280 | $25,410 |
| 2020 | $1,888 | $32,690 | $7,280 | $25,410 |
| 2019 | $1,608 | $25,240 | $6,550 | $18,690 |
| 2018 | $1,630 | $25,240 | $6,550 | $18,690 |
| 2017 | $1,491 | $22,970 | $5,710 | $17,260 |
| 2016 | $1,359 | $22,970 | $5,710 | $17,260 |
| 2015 | $1,367 | $22,970 | $5,710 | $17,260 |
| 2014 | $1,388 | $22,970 | $5,710 | $17,260 |
| 2013 | $1,334 | $21,950 | $5,710 | $16,240 |
Agents Affiliated with this Home
-
Jaysen Barlow

Seller's Agent in 2025
Jaysen Barlow
Sell For One Percent
(614) 579-1442
8 in this area
361 Total Sales
-
Christina Schreck

Buyer's Agent in 2025
Christina Schreck
Berkshire Hathaway HS Calhoon
(614) 949-6579
2 in this area
78 Total Sales
-
Belenda Brown
B
Seller's Agent in 2024
Belenda Brown
Coldwell Banker Realty
(614) 348-0446
1 in this area
5 Total Sales
Map
Source: Columbus and Central Ohio Regional MLS
MLS Number: 224043011
APN: 519-344-09-013-000
- 11 Richards Dr
- 19 Vaughn Rd
- 108 Columbus Ave
- 312 W William St
- 200 Richards Dr
- 212 Penick Ave
- 353 Lenell Loop
- 286 W William St
- 112 Oak Hill Ave
- 279 Richards Cir
- 161 Forest Lake Ct
- 25 David St
- 314 Willow Run Ln
- 61 Eaton St
- 252 Rockcreek Dr
- 10 Orchard Ln
- 115 David St
- 123 Campbell St
- 2588 Bellgrove Place
- 222 Leawood Dr

